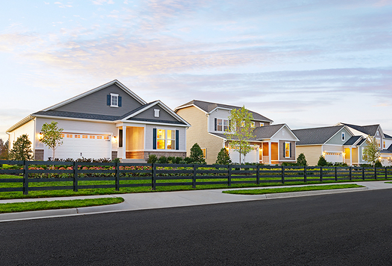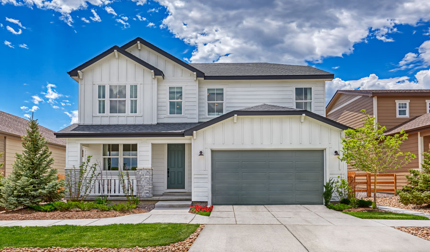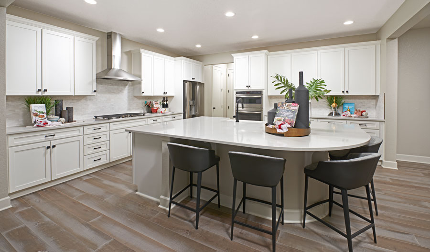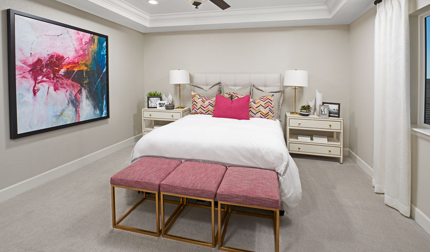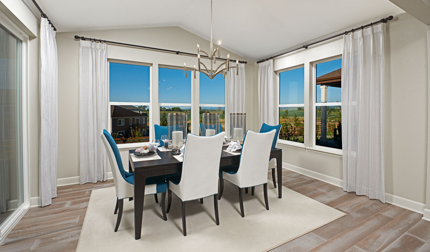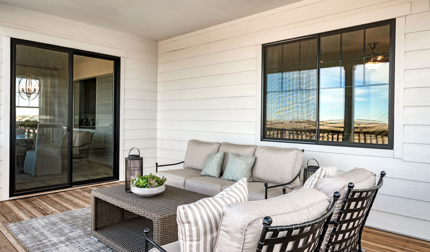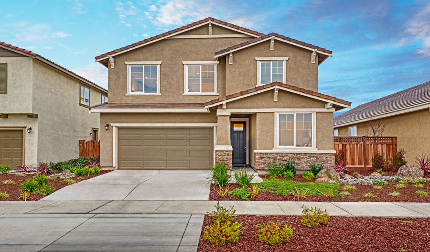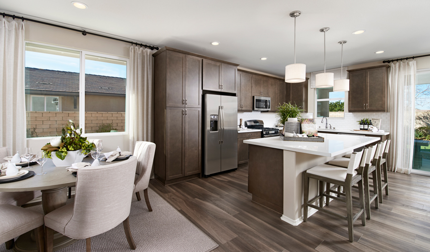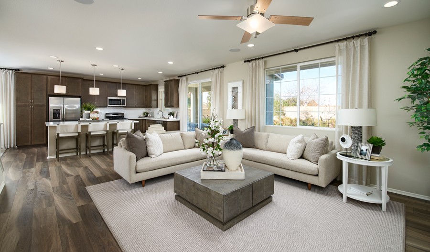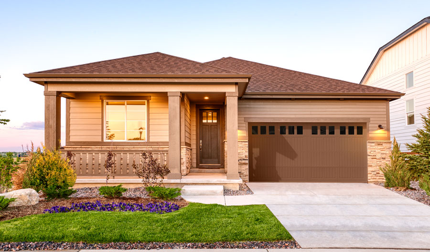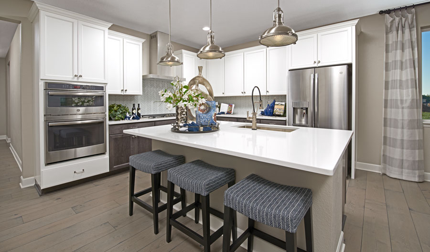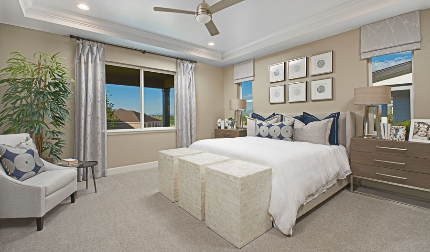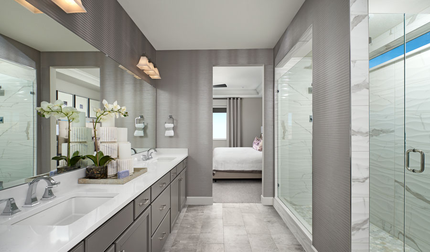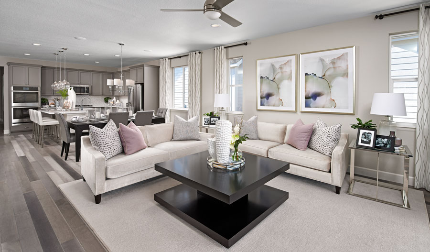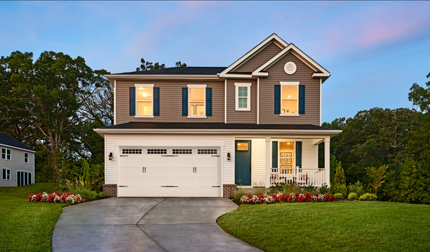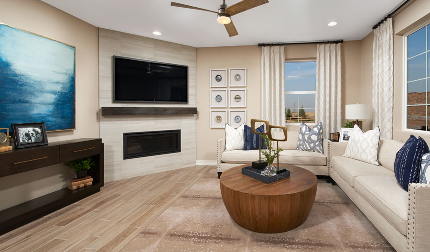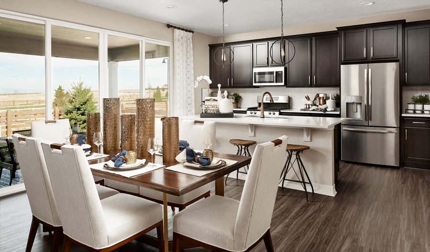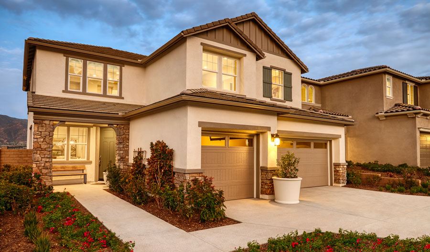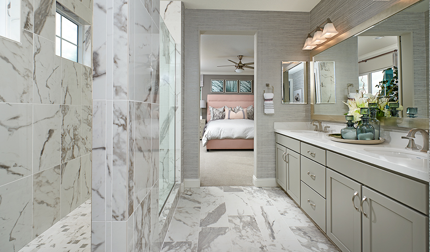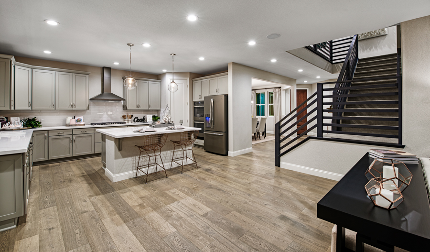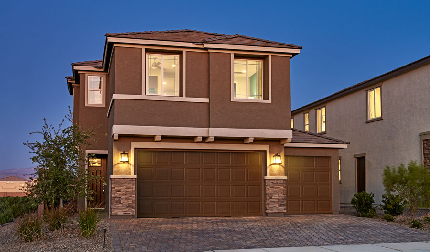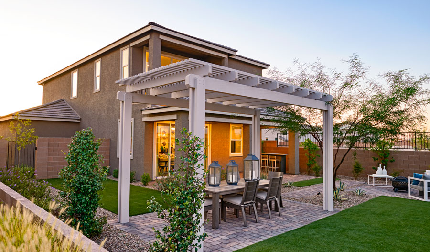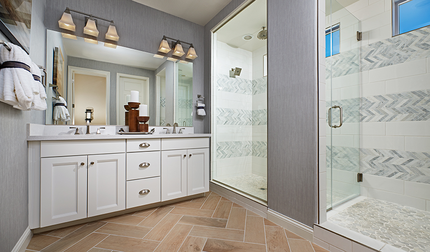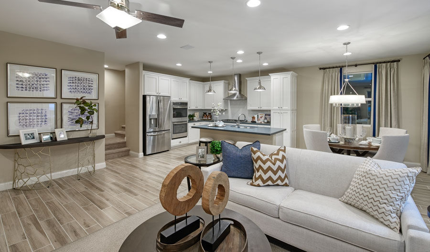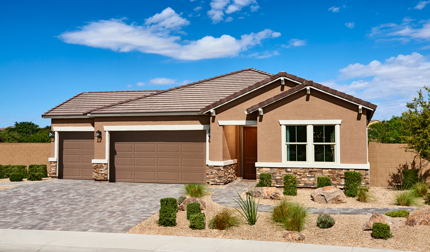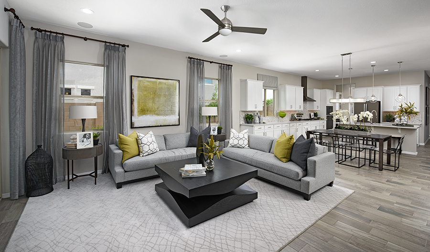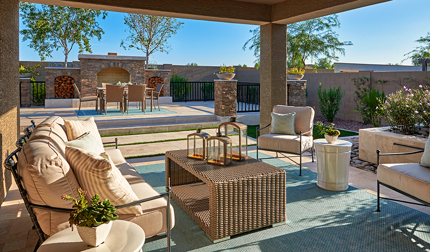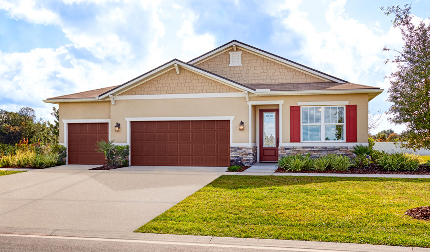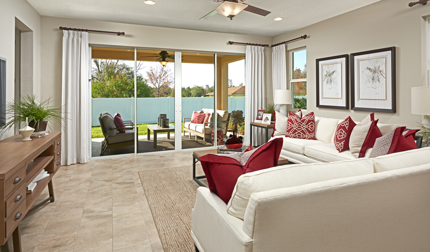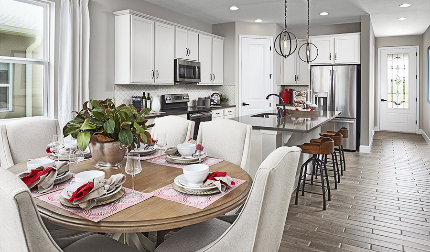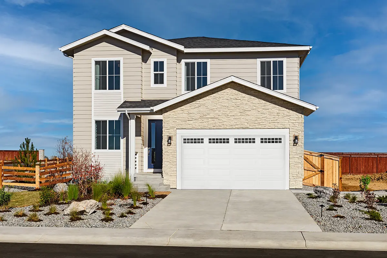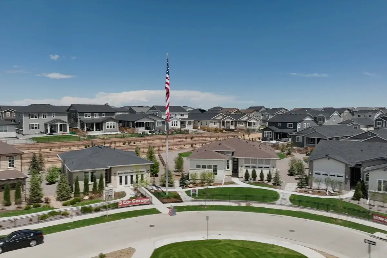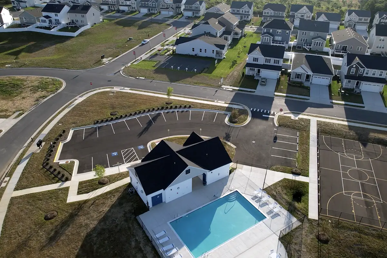A bright spot in an otherwise challenging year, new home sales have been strong in 2020. Many who had the means to buy a home jumped at the opportunity to secure super-low mortgage rates—sometimes at or below 3%—and a large segment gravitated toward new construction. Decreased resale inventory likely played a part in that, but other factors such as location (away from populated urban centers), perceived new-home safety and cleanliness, and the ability to find and build to order floor plans with the flexibility to meet the changing demands of today’s households can’t be ignored.
Below, we’ve rounded up the floor plans buyers across the country flocked to in 2020. See which ones we’re building near you and compare them to your buyers’ wish lists!
The Hemingway
A best seller in Maryland, Utah, Washington, Virginia (tie) & overall
- 4 to 5 bedrooms
- 2.5 to 4.5 baths
- 2- to 3-car garage
- Approx. 2,450 to 2,990 sq. ft.
A top-seller year after year, the Hemingway hits many buyers’ sweet spot in size, specs and value. A spacious open great room, dining area and kitchen offer airy space for buyers to entertain, and there’s even more if they choose a sunroom option or covered patio for outdoor living. Flex space toward the front of the plan makes an excellent home office, and a loft provides similar versatility upstairs—great for a playroom, classroom or fitness center.
See where we build it / Play our video walkthrough
The Pearl
A best seller in Portland & an overall best-selling Seasons™ plan

- 3 to 5 bedrooms
- 2.5 to 3 baths
- 2- to 3-car garage
- Approx. 2,350 to 2,530 sq. ft.
The Pearl is one of our larger, two-story Seasons™ Collection floor plans. That makes it ideal for buyers looking for a home that’s accessibly priced without sacrificing in-demand home features, like a convenient kitchen island and built-in pantry, a covered patio, a study, a roomy walk-in closet in the owner’s suite and more.
See where we build it / Play our video walkthrough
The Arlington
A best seller in Colorado
- 3 to 5 bedrooms
- 2 to 3 baths
- 2- to 3-car garage
- Approx. 1,810 to 1,970 sq. ft.
It’s not hard to see what homebuyers love about the ranch-style Arlington floor plan. Living spaces throughout the single floor have been smartly designed to provide an open, inviting entertaining area around the kitchen while separating the owner’s suite and other bedrooms for added privacy. A variety of structural and design options are typically available, such as alternate patio, kitchen and bath layouts, so buyers can fine-tune this clever plan to fit their tastes and lifestyle.
See where we build it / Play our video walkthrough
The Lapis
A best seller in Virginia (tie)

- 3 to 4 bedrooms
- 2.5 baths
- 2- to 3-car garage
- Approx. 2,180 to 2,250 sq. ft.
Another winning plan from our Seasons™ Collection is the two-story Lapis. It’s equipped with a flex room off the entry, walk-in closets in each bedroom, a convenient mudroom and walk-in pantry, a centrally located laundry and other features that enhance buyers’ comfort daily.
See where we build it / Play our video walkthrough
The Seth
A best seller in California
- 3 to 7 bedrooms
- 2.5 to 5 baths
- 2- to 4-car garage
- Approx. 2,900 to 3,200 sq. ft.
If you haven’t been showing the Seth, you’ve probably missed out on some big homebuyer smiles. Oodles of countertop and cabinet space, a formal (and divine) dining room and an optional finished basement are just a few of the delightful details in store.
See where we build it / View the floor plan video
The Boxwood/Edward
A best seller in Nevada
- 3 to 4 bedrooms
- 2.5 baths
- 2- garage
- Approx. 1,770 to 1,880 sq. ft.
Despite the double name, there’s no mistaking the appeal of this two-story charmer. A covered patio and a balcony off the owner’s suite provide refreshing outdoor living spaces, while an open loft and great room ensure there’s plenty of room indoors for relaxation and family fun.
See where we build the Boxwood and the Edward / View the floor plan video
The Raleigh
A best seller in Arizona
- 3 to 5 bedrooms
- 2 to 3 baths
- 2- to 3-car garage
- Approx. 2,200 to 2,390 sq. ft.
Exciting options like a guest suite, a butler’s pantry off the formal dining room, a built-in tech center and multi-slide patio doors make the Raleigh a perennial client-pleaser. Its upscale included features don’t hurt, either! If you’re near a model, book a tour for your buyers today and we’ll wow them with a lavish owner’s suite, spectacular open spaces and the abundant storage they’ve been dreaming of.
See where we build it / View the floor plan video
The Ruby
A best seller in Florida

- 4 bedrooms
- 2 baths
- 2- to 3-car garage
- Approx. 1,800 to 1,910 sq. ft.
Designed with an open layout that’s perfect for entertaining or unwinding, the ranch-style Ruby is an easy sell. Buyers are attracted by its spacious great room, the handy walk-in pantry and convenient island in the kitchen, the owner’s suite with walk-in closet and the covered patio that’s great for taking in summer breezes.
See where we build it / View the floor plan video
Ready to show these plans? Make an agent account on our website! There, you can save and share plans, listings, communities and more. You can also register your clients online to protect your commission.
Floor plan specifications and availability are subject to change without notice.
