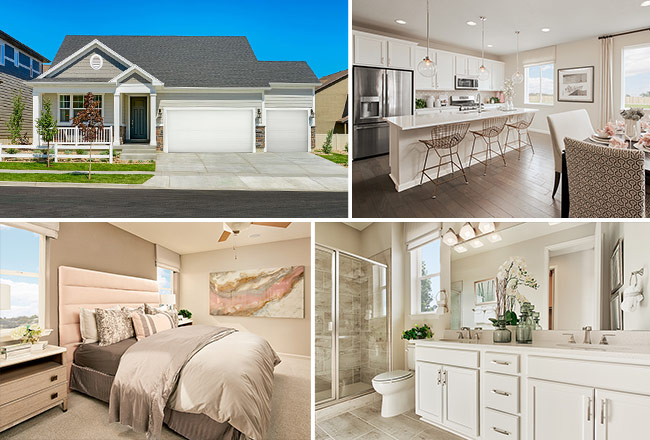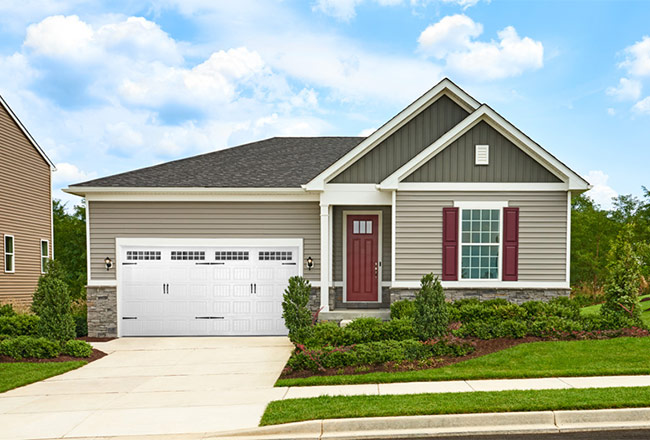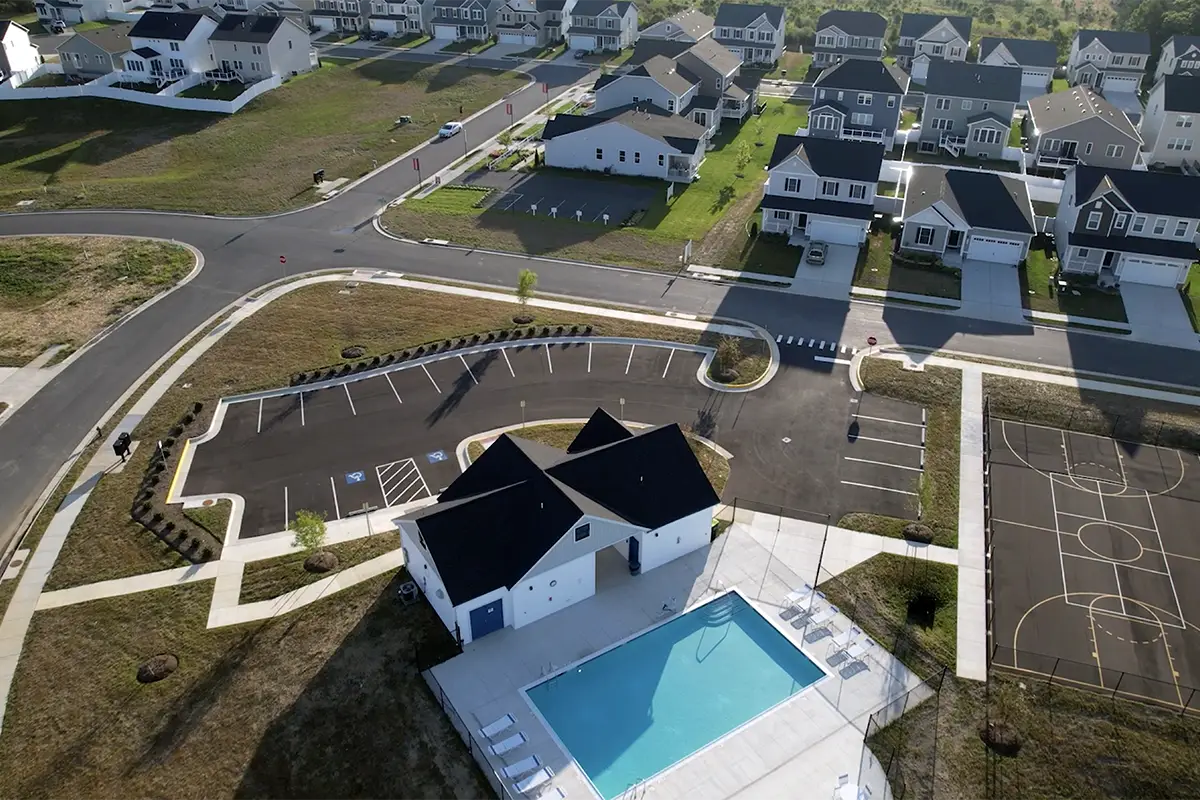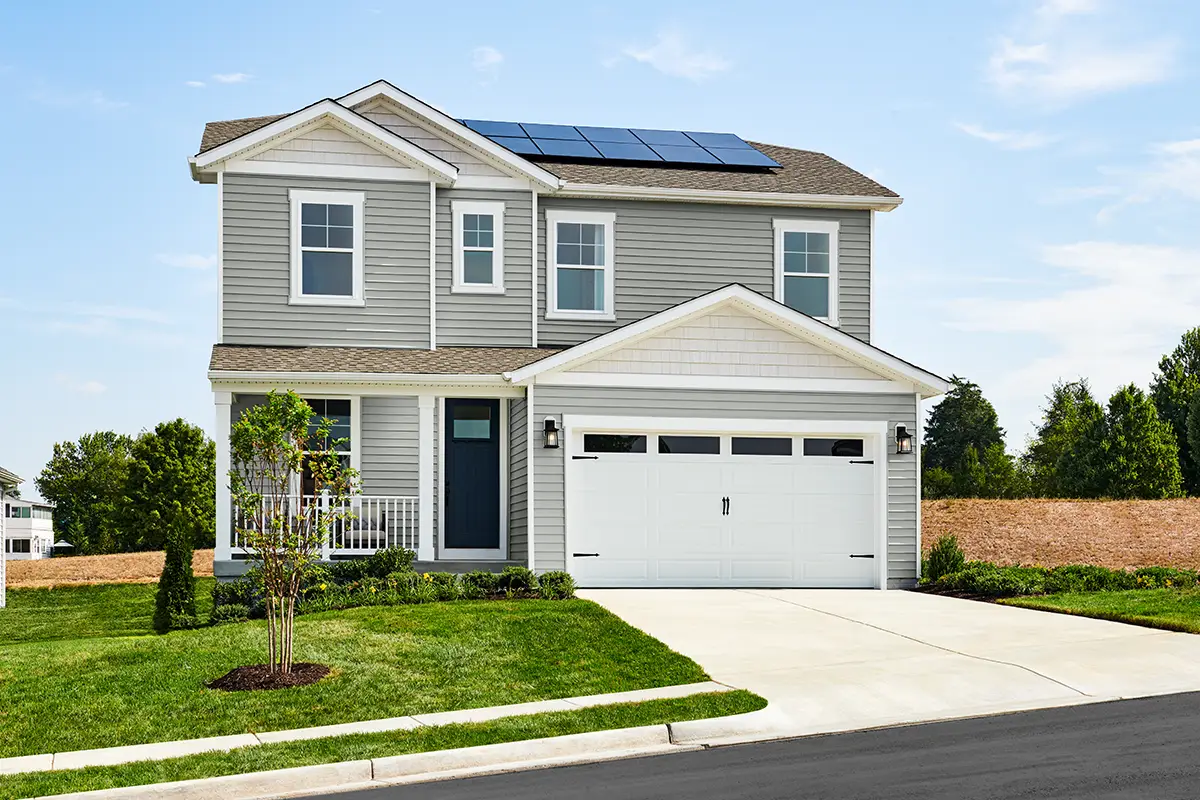Currently available in these regions, the exquisite Alexandrite floor plan is a client favorite and it’s not hard to see why. This home, part of our popular Seasons™ Collection, offers spacious single-story living, popular features and hundreds of exciting personalization options.
Although specifications may vary by location, the Alexandrite plan typically offers:
- 3 to 4 bedrooms
- 2 bathrooms
- Approx. 1,750 sq. ft.
- 2- to 3-car garage
- Highlights: Covered entry and patio, open great room, dining room and kitchen, private study

Depending on the market, clients can add their own touch to this inspired layout with options such as an additional bedroom, gourmet kitchen, 3-car garage or extended covered patio. That’s in addition to the wealth of lighting, tile, fixture, finish and flooring choices available for clients at our Home Gallery™.
Alexandrite floor plan video:
Want updates about floor plans like this, as well new communities, events and special offers? Sign up for our email list now to stay up to date on all things Richmond American!




