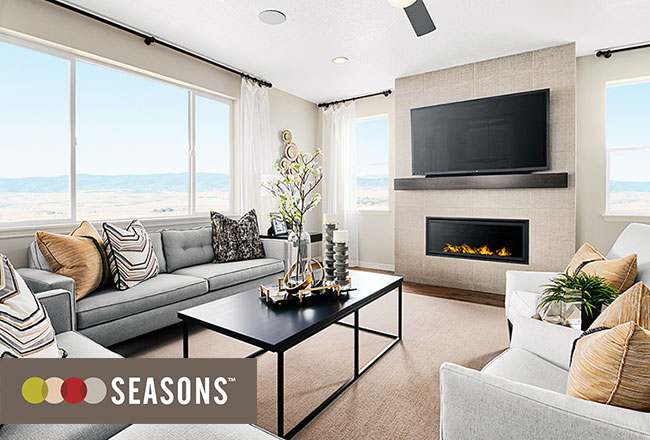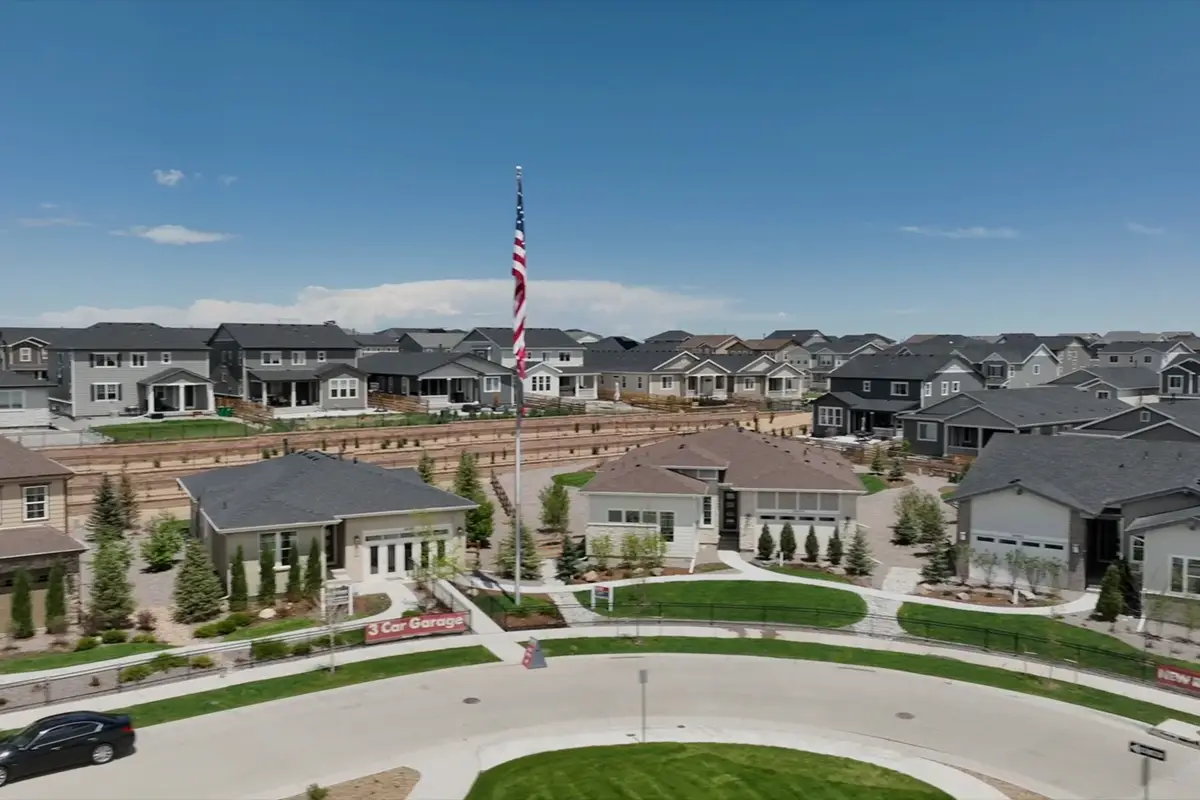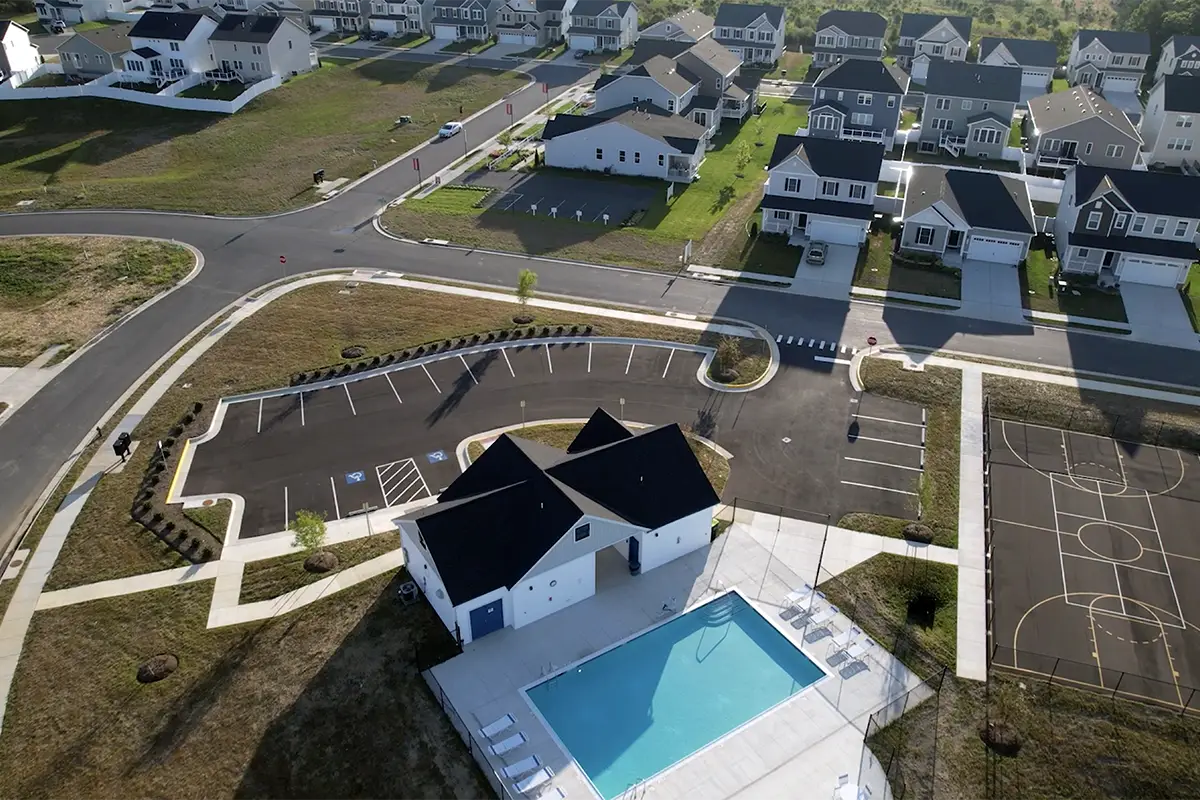Not sure what to show your most selective buyers? Wow them with the Moonstone! This gem of a plan not only showcases many popular features—including airy layouts, walk-in closets and lofts—it also offers hundreds of personalization options, from structural variations to interior fixtures, finishes and flooring when clients build from the ground up. Every Moonstone plan also includes complimentary design assistance at our Home Gallery™, so your buyer can feel confident that their new house will also be their dream home.
Typical Moonstone specs:
- 3 to 6 bedrooms and approx. 2,630+ sq. ft.
- Main-floor open layout with a kitchen, a breakfast nook and a great room
- Second-floor master suite, laundry and additional bedrooms
Exciting personalization options
For many buyers, part of the magic of a new home is putting their own special touch on it, and the Moonstone makes it easy. Options vary by market, but generally this plan allows buyers to choose an additional bedroom and bath in lieu of a study, a sixth bedroom in place of a loft, a fireplace in the great room, and a 3-car garage. Additionally, alternate kitchen and patio layouts are available. For discerning clients that won’t settle for cookie-cutter style, the Moonstone may be the perfect choice!
For more information about the Moonstone or any of our floor plans, please contact a New Home Specialist at 888.500.7060.
Does the Moonstone seem like the perfect fit for your clients? Create a Richmond American agent account so you can save and share floor plans, communities, home listings and more.
Features and availability may vary and are subject to change without notice. Square footage is approximate.




