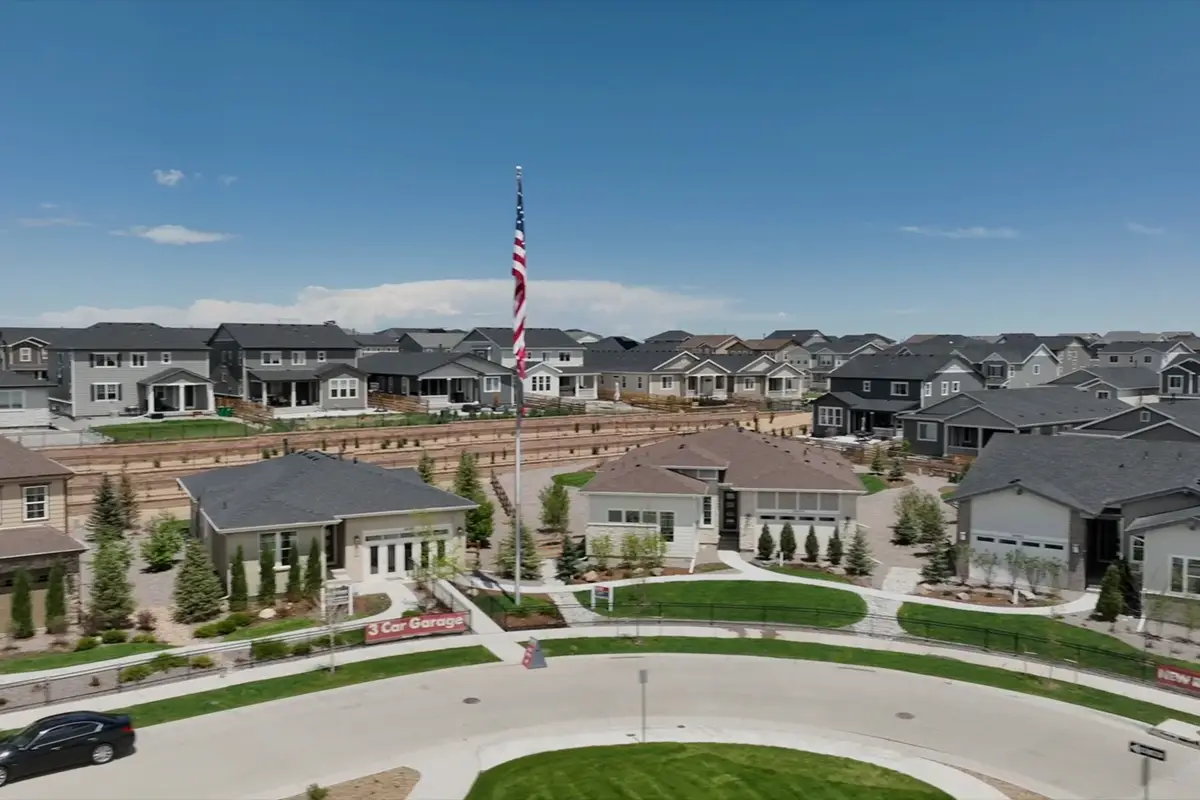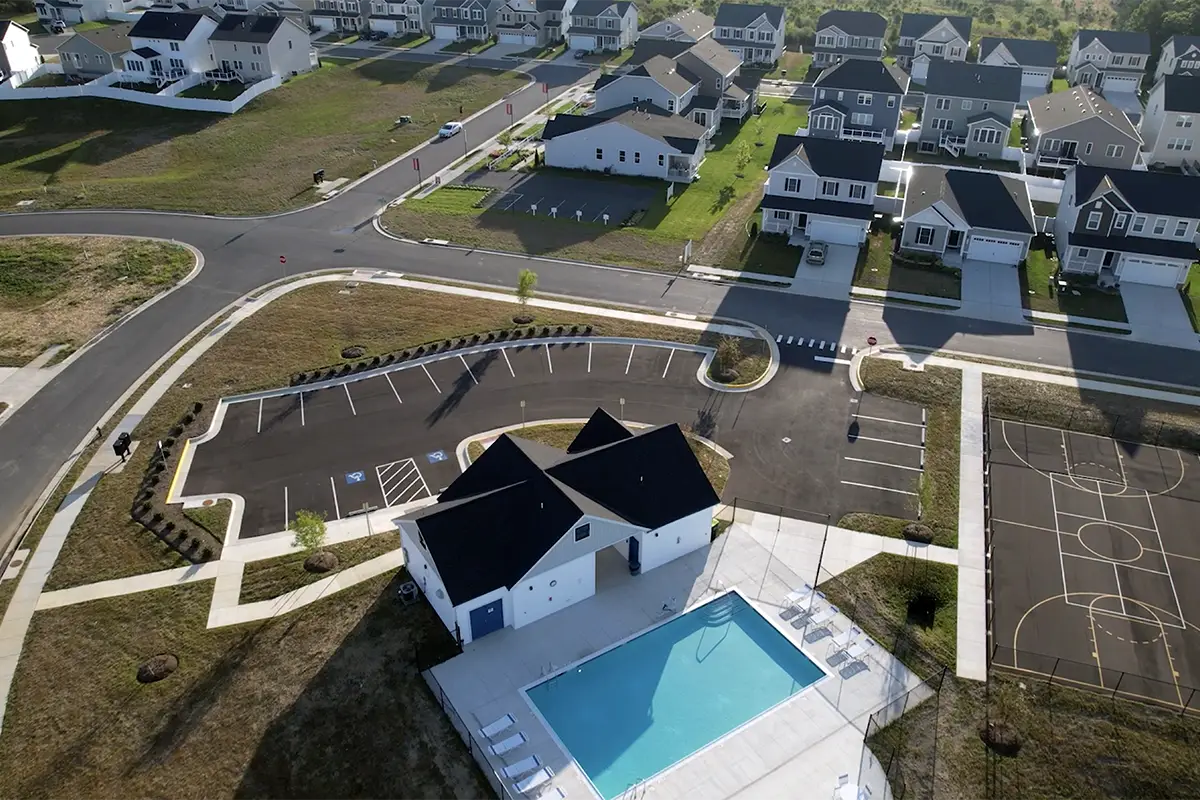With home prices rising across the country, many buyers may assume they’re priced out of new home construction. As a real estate pro, you know it’s not that simple. Especially in markets feeling the pinch of low inventory, building new can be a competitive option for many buyers.
Check out these new home picks—priced from the upper $200s—at a few of our communities across the country!
The Dalton floor plan in Florida
- Approx. 2,850 sq. ft.
- 3 to 4 bedrooms, 3.5 baths
- 2- to 4-car garage
All of the Dalton’s primary living spaces are conveniently located on the main floor: three bedrooms, two full baths and a powder room, a formal dining room, open great room, nook, kitchen and laundry room. The second floor is devoted to an immense bonus room and full bath—the perfect space for a media room, home gym or playroom.
While the model in the video above features an optional side-entry garage and interior options that add to the total price, the standard Dalton floor plan is well within the budget of many Jacksonville- and Orlando-area homebuyers. At Coquina Ridge in St. Augustine, for example, the Dalton currently starts from just $271,950.
See where else we build the Dalton in Florida!
The Paisley floor plan in Arizona
- Approx. 3,300 sq. ft.
- 3 to 6 bedrooms, 2.5 to 4 baths
- 2- to 3-car garage
Like the Dalton, the Paisley is essentially a ranch-style home with the benefit of an expansive upstairs bonus room and full bath. Dirt-start buyers can personalize the second floor to add a game room, or even divide the immense space into a loft, two bedrooms with walk-in closets and a game room.
The main floor offers a master suite with a private bath and roomy walk-in closet, as well as two more bedrooms that share a convenient Jack-and-Jill bath. The study can be optioned as yet another bedroom and full bath, or as a formal dining room. A deluxe bath, gourmet kitchen, extended covered patio, extra garage space and a second master suite are just a few of the other floor plan options that may be available to your buyers when they build from the ground up.
The Paisley floor plan currently starts from $270,990 at Laveen Village, southwest of Phoenix. The model shown above is available to tour at Ocotillo Heights in Queen Creek, and showcases an upgraded elevation and interior options.
See where else we build the Paisley in Arizona!
The Lawson floor plan in Nevada
- Approx. 2,320 sq. ft.
- 3 to 5 bedrooms, 2.5 to 3 baths
- 2-car garage
The Lawson, available exclusively in the Las Vegas area, is a classic two-story home with a large corner kitchen that opens onto the dining room on one side and the great room on the other. If your clients choose a to-be-built home, they can opt for a main-floor bedroom in lieu of the study, add a deluxe bath, balcony and sitting room to the upstairs master suite, exchange the included loft for an additional bedroom and more!
The model home featured in the video above is available for tours at the Cadence masterplan in Henderson. At Madison Hills in Las Vegas, the Lawson starts from $277,950.
See where else we build the Lawson in Nevada!
The Onyx floor plan in Colorado
- Approx. 1,580 sq. ft.
- 3 bedrooms, 2 baths
- 2-car garage
Part of our exciting new Seasons™ Collection, the ranch-style Onyx puts Richmond American craftsmanship within reach for many Colorado homebuyers. We’ve included the features house hunters are looking for—open layouts, ample storage, smartly designed kitchens, options to personalize—all at a clear value for the price point.
Our Seasons model homes (including the one featured above) are available to tour at Jacoby Farm in Windsor, but the Onyx floor plan is also available in the Denver metro area at Traditions. Pricing there starts at $282,950.
See where else we build the Onyx in Colorado!
The Seasons Collection is also available in Arizona. Learn more about it.
Got a different price point or market in mind? Contact our New Home Specialists at 888-500-7060. We’re happy to research the floor plans and communities that best fit your clients’ needs—all behind the scenes!
Features, pricing and availability may vary and are subject to change without notice.




