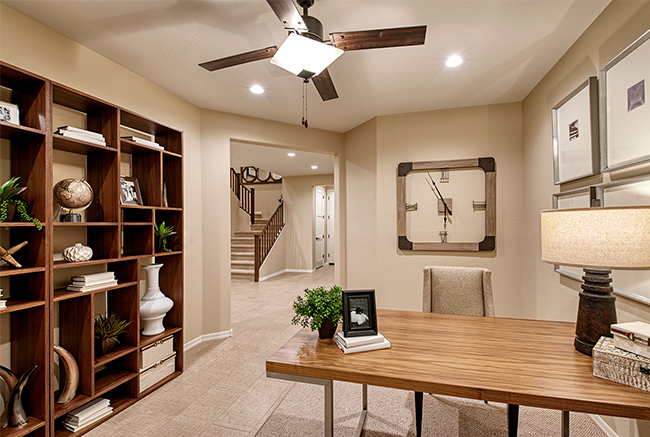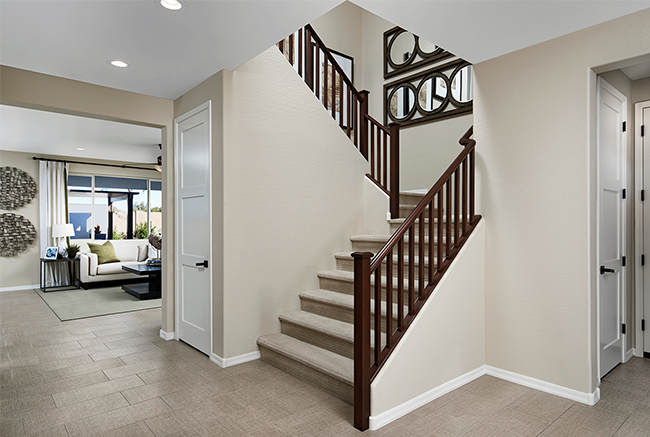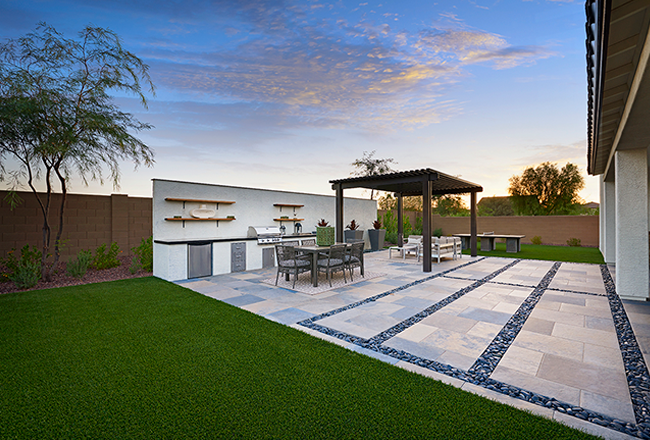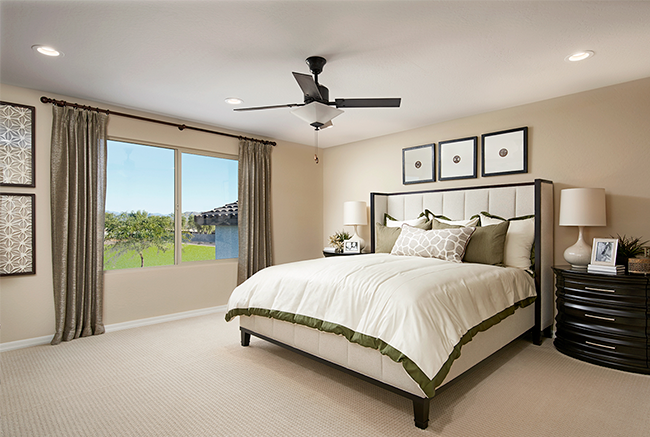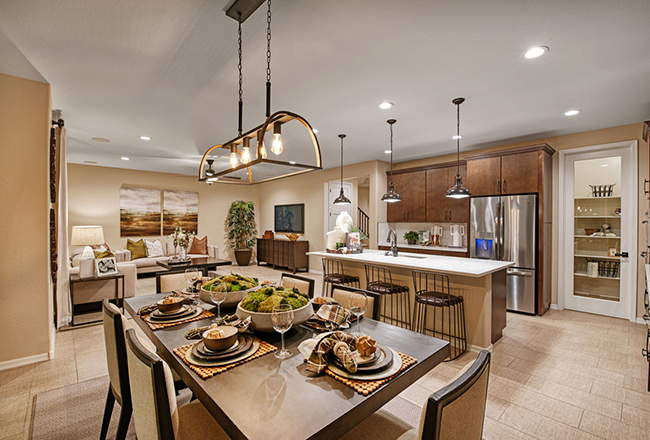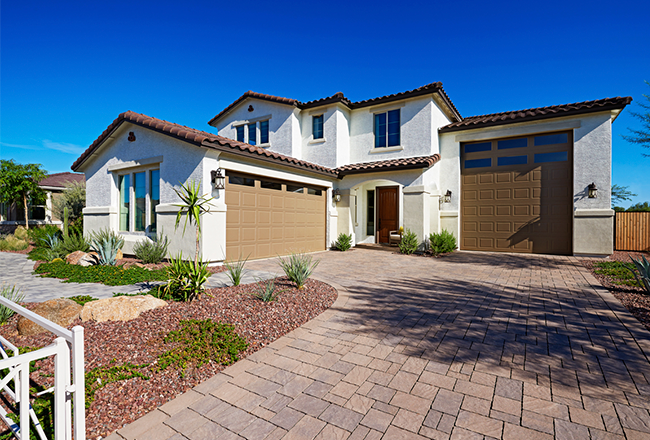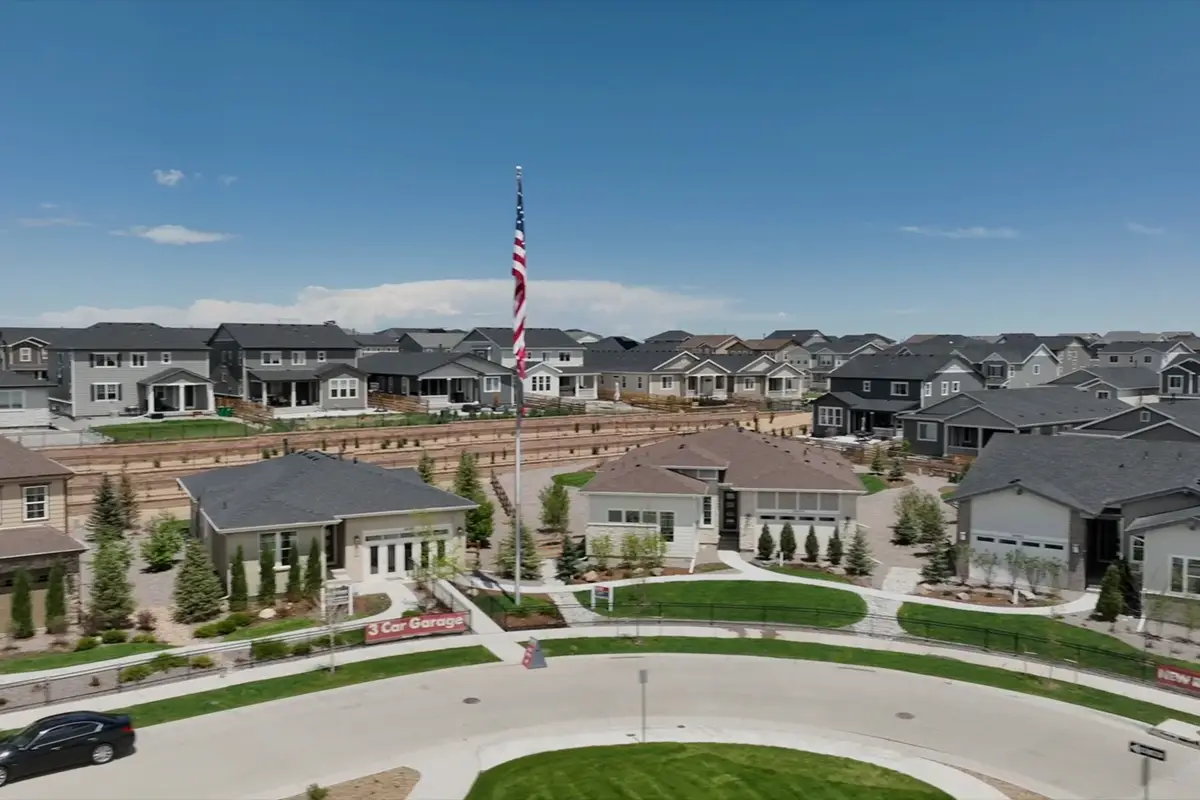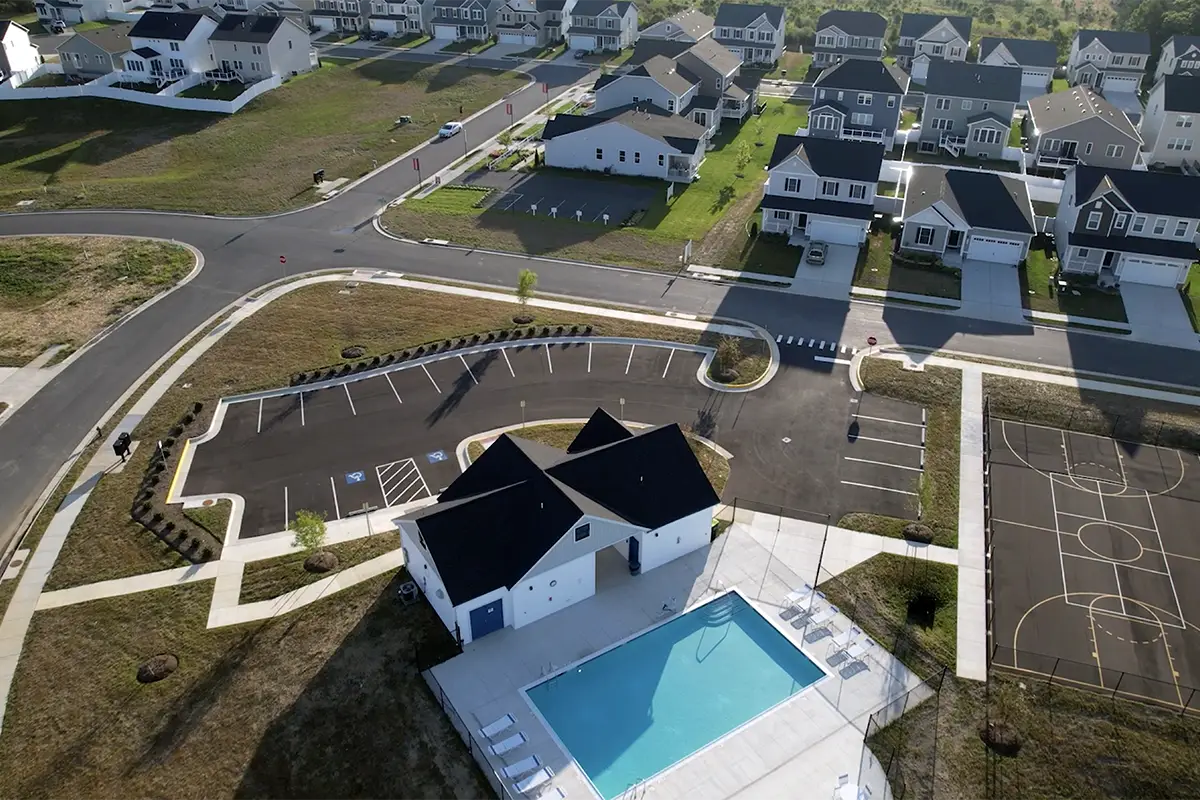Currently available in California and Arizona, the impressive Paulson plan offers the open, inviting layout and popular design options your clients are seeking, then raises the bar with an attached, extra-tall RV garage, known as the UltraGarage®! Read on to learn why this unique feature is so appealing—even for clients who don’t own a recreational vehicle!
Typical specs
This must-see floor plan greets guests with a charming covered entry, and continues to impress with a versatile flex room, open dining and great rooms and a well-appointed kitchen featuring a center island and generous walk-in pantry. A convenient powder room, central laundry room, 2-car garage and attached RV garage are also included. Upstairs, you’ll find a large loft, two inviting bedrooms with walk-in closets and a shared bath, and a lavish owner’s suite showcasing an immense walk-in closet and optional deluxe bath. Additional personalization options include deluxe or gourmet kitchen features, center-meet or multi-slide patio doors, extra bedrooms, a relaxing covered patio and more!
- Two stories
- Approx. 2,640 sq. ft.
- 3 to 5 bedrooms
- 2.5 to 3 baths
- 2-car + RV garage
Ideal for adventure (and storage) seekers
The Paulson plan will be a top contender for discerning buyers who value both time at home and life’s little adventures—the UltraGarage® is designed to accommodate an RV, boat, jet skis, snowmobile and more! Your clients can access their vehicles any time, day or night, and keep their prized possessions protected from the elements without having to shell out hefty monthly storage fees. There’s even an optional rear door to the backyard in some markets. Talk about convenient!
Buyers don’t enjoy hitting the open road or spending lazy days on the lake? Not a problem! Surely, they’ll still value all the additional storage space the oversized UltraGarage® provides. If they don’t want to park a vehicle in the immense bay, it can serve as a workshop, an art studio, an exercise area… the possibilities are practically endless!
So much flexibility!
The UltraGarage® isn’t the only versatile space in this eye-catching, two-story floor plan. There is also a flex room which, as its name implies, can be used in a variety of ways to suit your buyers’ needs and lifestyles. In the wake of the pandemic, many people have discovered the need for additional spaces in their homes, and the flex room is a smart and seamless solution. It can accommodate a:
- Home office
- Exercise room
- Craft room
- Playroom
- And more!
The Paulson also boasts another multi-use area: a generous loft, which is perfect for relaxing, catching up on the latest bestseller, gathering for family movie or game night… The list goes on and on.
Additional highlights
Just a few more fun facts to share with clients who may be interested in this exceptional floor plan:
- The optional main-floor bedroom and bathroom are great for older children who crave privacy, older family members with mobility issues and, of course, houseguests.
- The optional covered patio allows clients to bring the outdoors in and serves as the perfect spot for an intimate al fresco meal or a socially distanced get-together.
- The elegant owner’s suite serves as a sanctuary after a long day of errands, meetings or Zoom conferences. The expansive walk-in closet can accommodate clothing for all seasons (no more struggling with under-the-bed storage solutions!), and the private bath with optional deluxe features boasts a spa-like ambiance that can promote tranquility during these challenging times.
Finishing touches
We believe that every Richmond American home should be as unique as its residents. After choosing to build a new Paulson home from the ground up, your clients will have the opportunity to work hand-in-hand with a professional design consultant to choose colors, textures, finishes and fixtures for their new living spaces—a complimentary service!
They will also value the one-stop-shopping convenience of Richmond American’s affiliates, HomeAmerican Mortgage Corporation and American Home Insurance Agency, Inc. Together, these companies offer a streamlined homebuying experience from start to finish. Potential buyers can speak with a loan officer at HomeAmerican Mortgage to find out which designer options can be conveniently rolled into their mortgage payments.
Think the Paulson plan might be the perfect fit for your client(s)? Call our Homebuyer Resource Center at 888.500.7060 to speak with a New Home Specialist today. And don’t forget to secure your commission with 30-day client registration. You can create your agent account here.
Visit RichmondAmerican.com to explore other floor plans and communities in your area.
Square footage is approximate.
