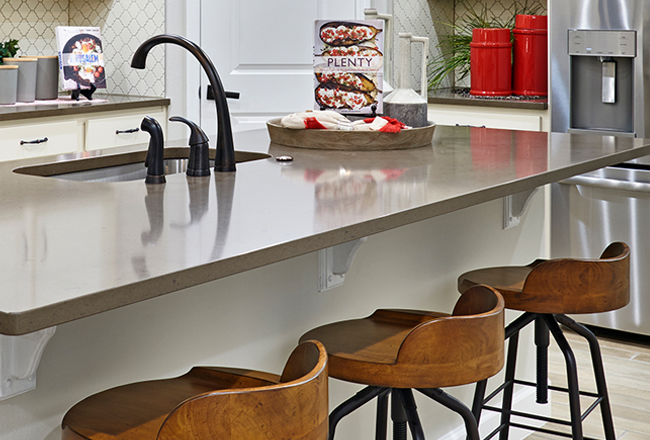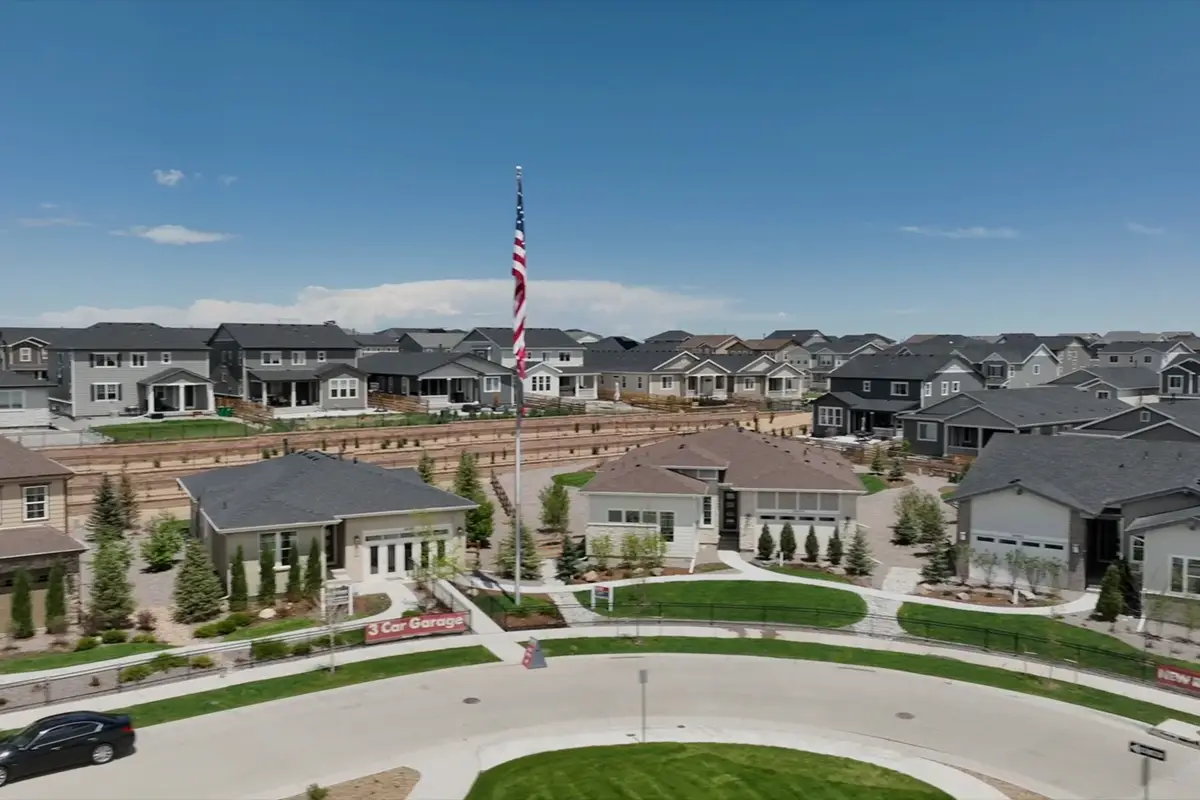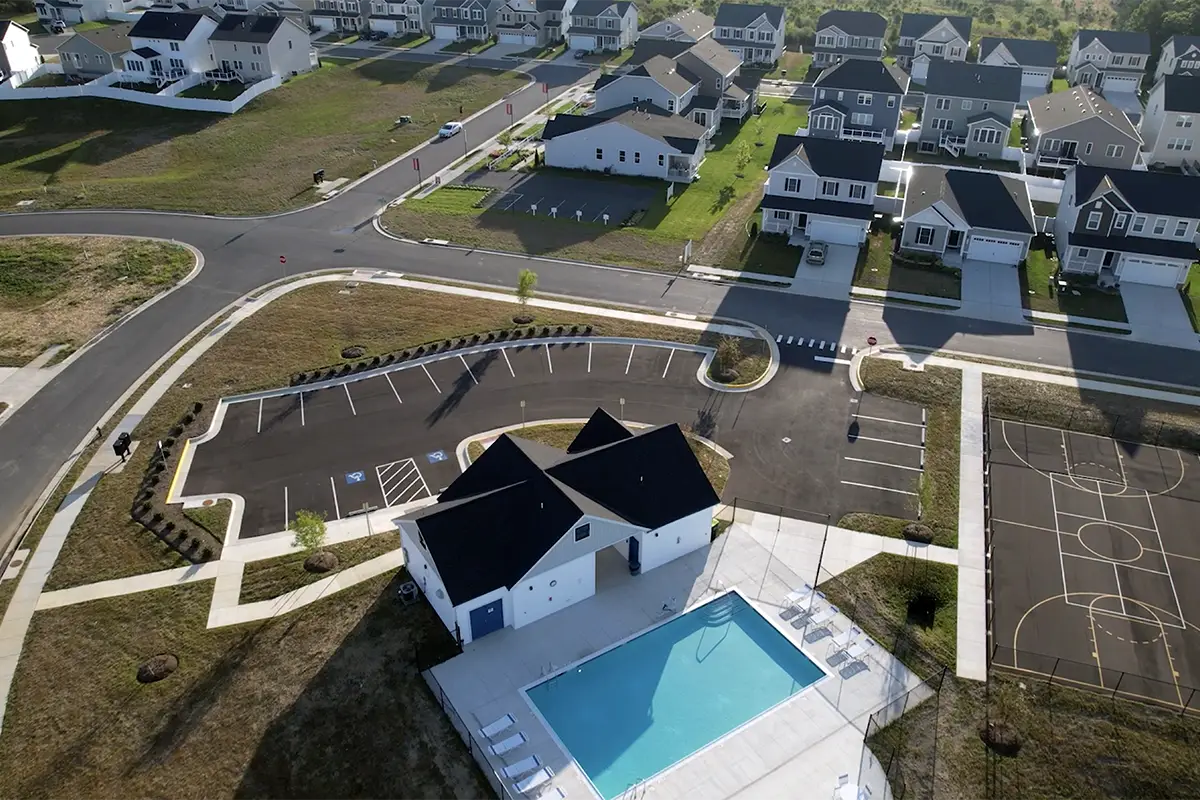We’re excited to share that Seasons at Crestview Hills, our new home community in Pueblo, Colorado, is now open for sales. Read on to learn more about this notable neighborhood that your clients are sure to love!
About Seasons at Crestview Hills
Boasting a prime location just 10 minutes from downtown and the Colorado State University Pueblo Campus (CSU Pueblo), Seasons at Crestview Hills showcases an inspired array of ranch-style floor plans with the designer details and exciting included features your buyers are seeking. New homes at the must-see community start from the low $300s and boast 2 to 4 bedrooms and approximately 1,420 to 1,740 square feet of living space.
All of the eye-catching floor plans at Seasons at Crestview Hills are part of our sought-after Seasons™ Collection, designed to put homeownership within reach for a wide range of buyers. The versatile homes at our new Pueblo community offer open layouts with airy 9′ ceilings and hundreds of finish, fixture and flooring options, so your clients’ new living spaces will be anything but cookie cutter. Learn more about our unique home design process.
The following floor plans are featured at Seasons at Crestview Hills:
Amethyst plan:
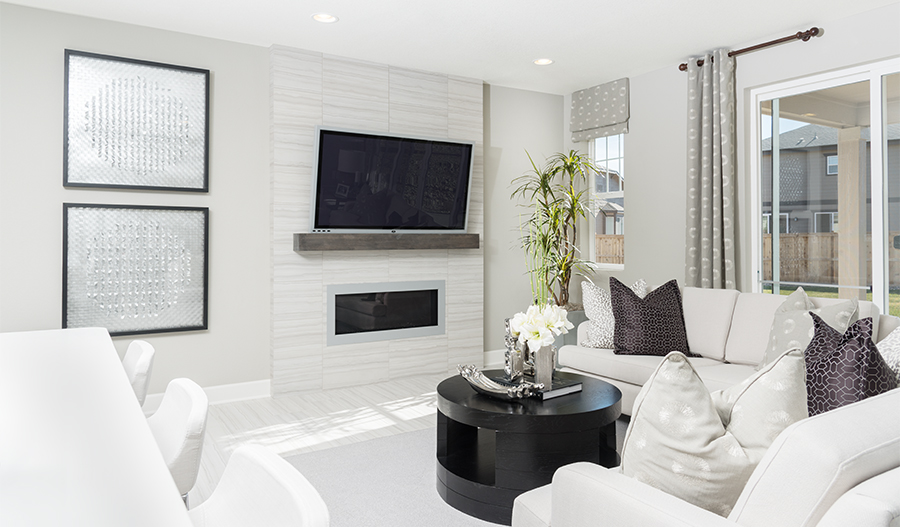
- Ranch-style home
- 2 to 3 bedrooms
- 2 bathrooms
- Approx. 1,420 sq. ft.
- 2- to 3-car garage
Highlights: Versatile flex room, open great room, center island in kitchen, central laundry room and elegant owner’s suite with private bath and generous walk-in closet
Options: Great room fireplace, third bedroom in lieu of flex room, relaxing covered patio, 3-car garage and more
Noble plan:
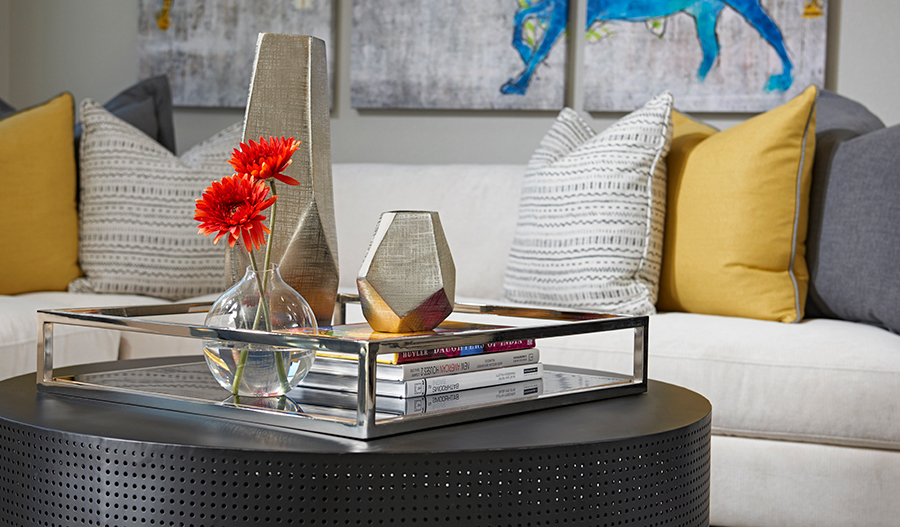
- Ranch-style home
- 3 bedrooms
- 2 bathrooms
- Approx. 1,520 sq. ft.
- 2- to 3-car garage
Highlights: Spacious great room, convenient kitchen island, central laundry room and lavish owner’s suite with oversized walk-in closet and attached bath
Options: Great room fireplace, cheerful sunroom, additional windows, serene covered patio, 3-car garage and more
Onyx plan:
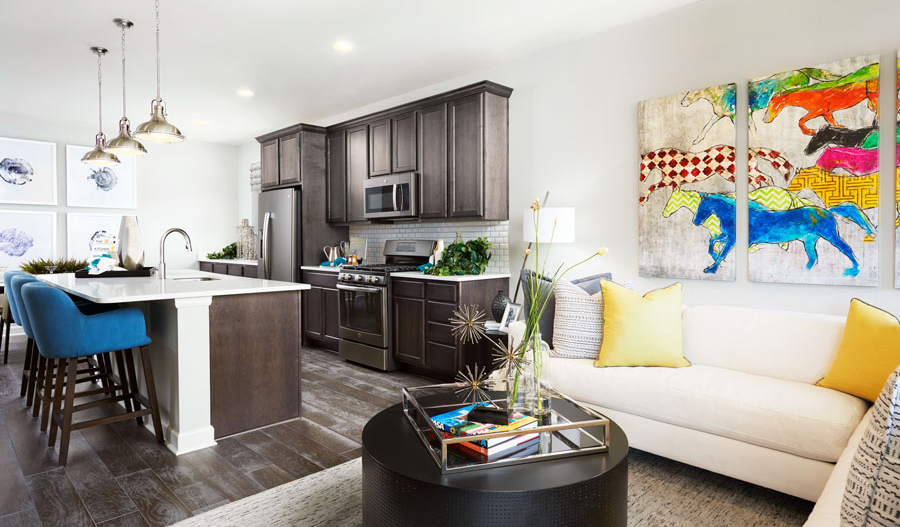
- Ranch-style home
- 3 bedrooms
- 2 bathrooms
- Approx. 1,580 sq. ft.
- 2- to 3-car garage
Highlights: Inviting great room, convenient tech center, large kitchen island, central laundry room and well-appointed owner’s suite with private bath and roomy walk-in closet
Options: Great room fireplace, double sinks at owner’s bath, generous covered patio, 3-car garage and more
Alexandrite plan:
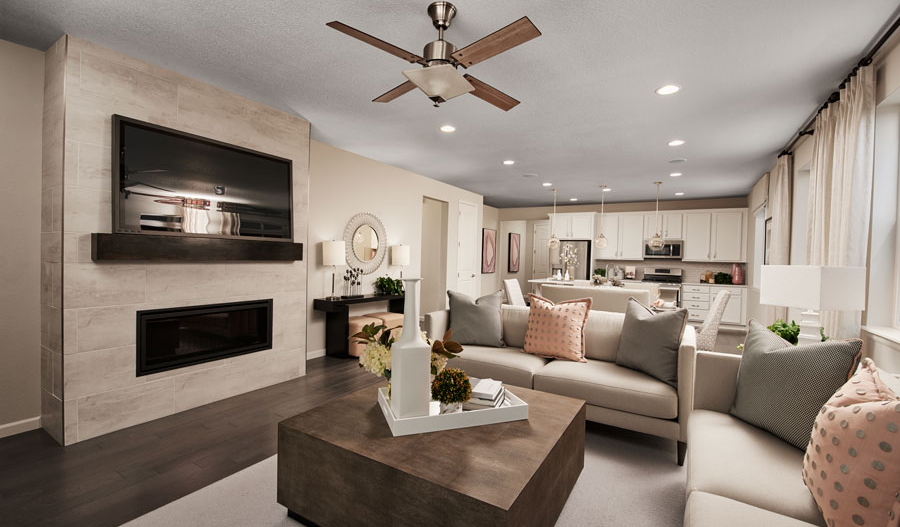
- Ranch-style home
- 3 to 4 bedrooms
- 2 bathrooms
- Approx. 1,740 sq. ft.
- 2- to 3-car garage
Highlights: Quiet study, expansive great room, central island in kitchen, impressive owner’s suite with walk-in closet and attached bath, and covered patio
Options: Great room fireplace, fourth bedroom in lieu of study, extended covered patio, 3-car garage and more
Life at Seasons at Crestview Hills
A home at Seasons at Crestview Hills is more than just a residence—it’s a lifestyle. Your clients will enjoy a prime location near I-25 and abundant amenities, including schools, shopping, dining and recreation.
Popular pastimes among those fortunate enough to call the area home include:
- Shopping, dining, strolling and sailing along the picturesque Pueblo Riverwalk.
- Walking, hiking or biking along the 2.2-mile Stonehenge and Rock Canyon Trail Loop, the 4.2-mile Skyline Trail or one of many other scenic city trails.
- Picnicking, camping and fishing at Lake Pueblo State Park, playing baseball, tennis or disc golf at Pueblo City Park or spending the afternoon at one of Pueblo’s other 70+ parks.
- Kayaking and river surfing at Whitewater Park.
- Playing 18 holes at the Elmwood Golf Course.
Your buyers will also enjoy a Pueblo community calendar that’s overflowing with exciting activities, from classes and luncheons to book clubs, beer pairings and performances by the local Steel City Theatre Company.
Does Seasons at Crestview Hills sound like the perfect fit for your buyers? Call 888.799.8322 to speak with a New Home Specialist today!
Also, be sure to keep an eye out for our highly anticipated Villa Bella community—coming soon! It will offer a selection of 2- to 6-bedroom floor plans with approximately 1,420 to 2,540 square feet.
