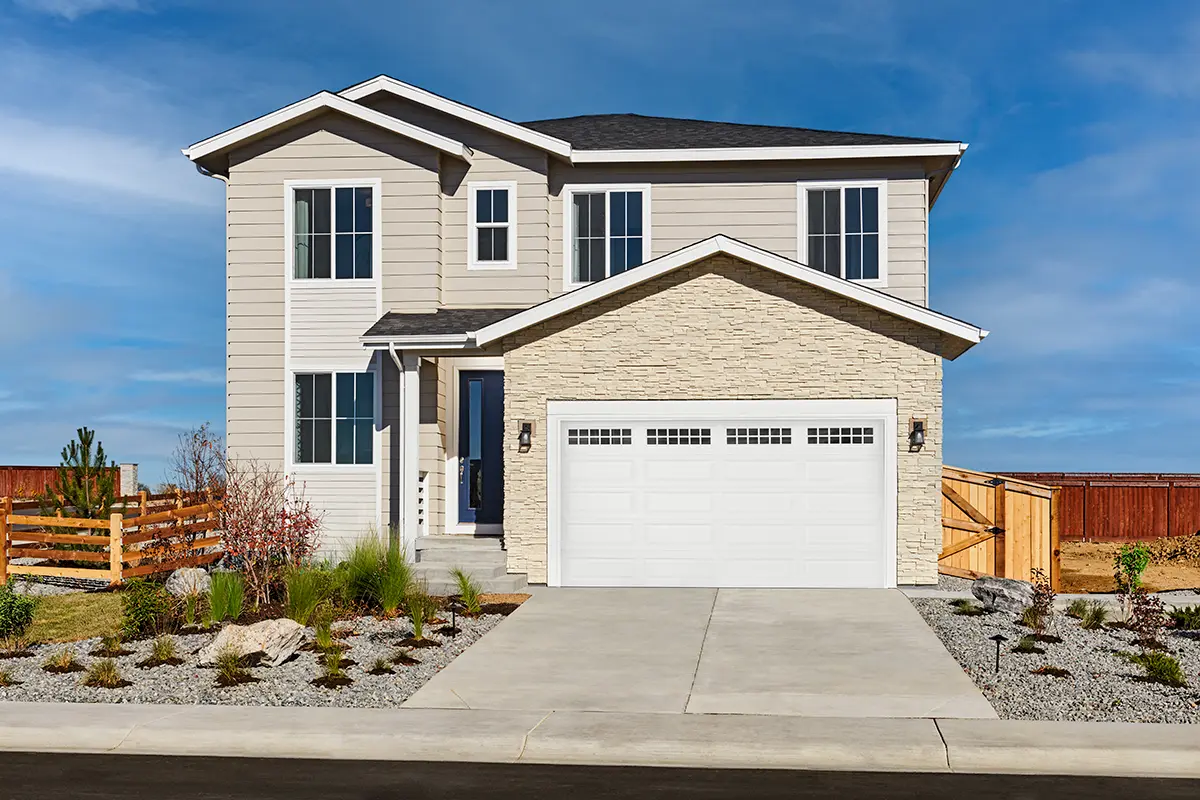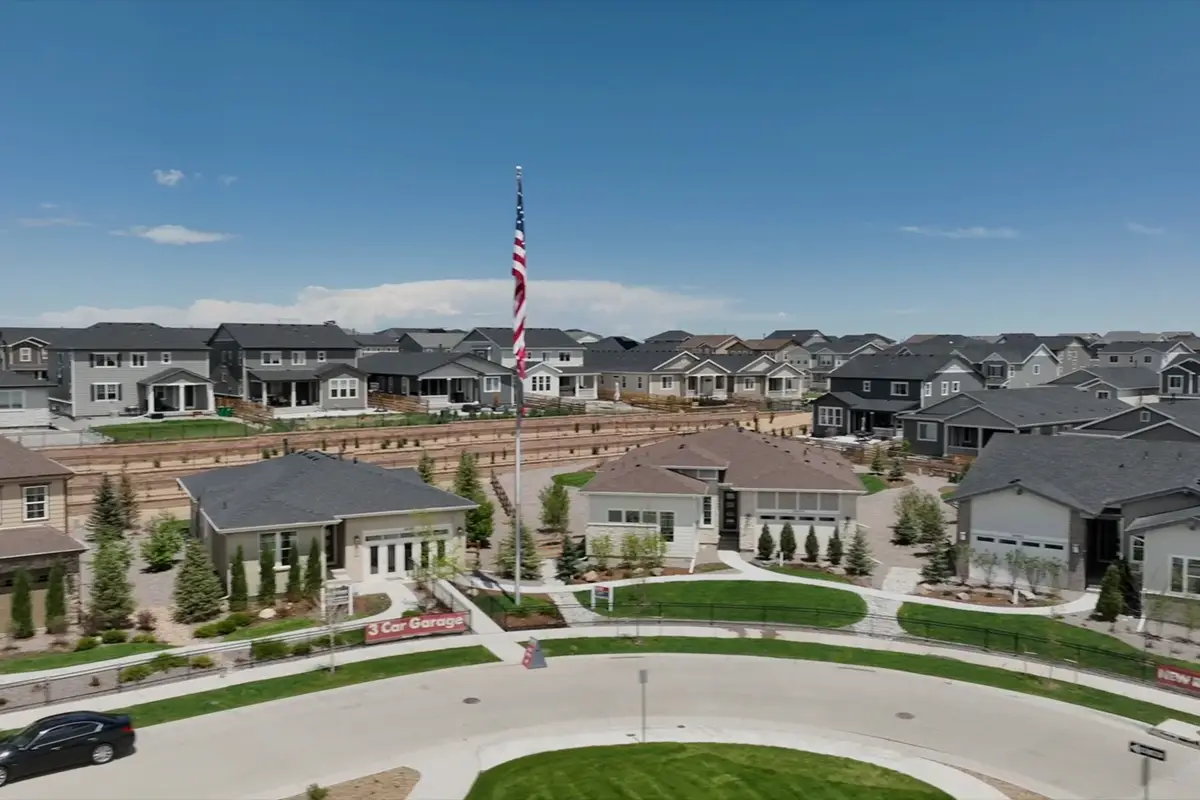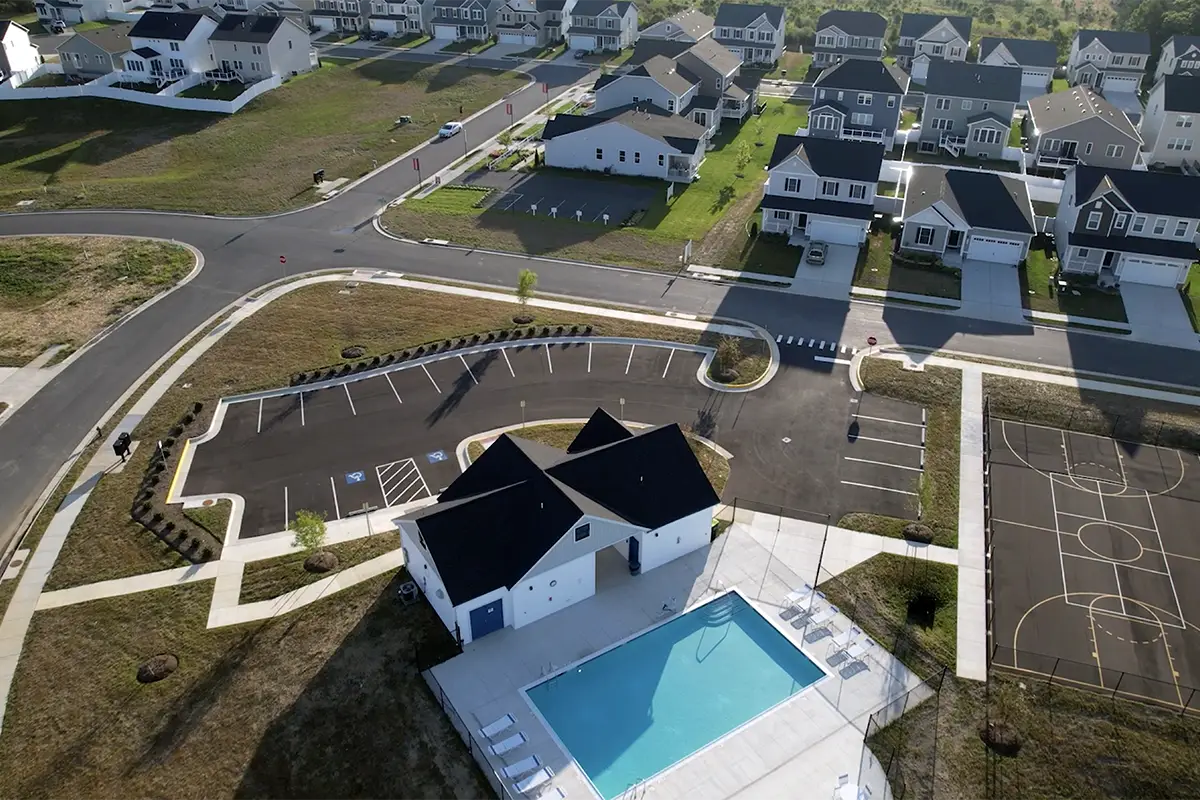The lovely Lapis is one of our popular two-story plans in the Seasons™ Collection—prized for its smartly designed living spaces, wide range of interior options and accessible price point. Available at select communities in several states, it typically ranges from approximately 2,180 to 2,270 square feet.
Features and options may vary by community, but generally include:
- 3 to 4 bedrooms, 2.5 baths, 2- to 3-car garage
- Main-floor flex room off the entry, which can be built as a study
- Open great room, dining area and kitchen for easy entertaining
- Covered entry and optional covered patio with center-meet sliding doors
- Master bedroom, bath and walk-in closet upstairs
- Secondary bedrooms with walk-in closets and a shared hall bath
- Convenient loft, which can be used as a media room, craft room, home office or playroom, or built as an additional bedroom
- Centrally located laundry
Feel free to share this video tour with your clients! When you’re ready to show it in person, reach out to our Homebuyer Resource Center at 888.500.7060. We also have a virtual buying process for anyone who can’t make it out to a sales center (great for out-of-town shoppers!).



