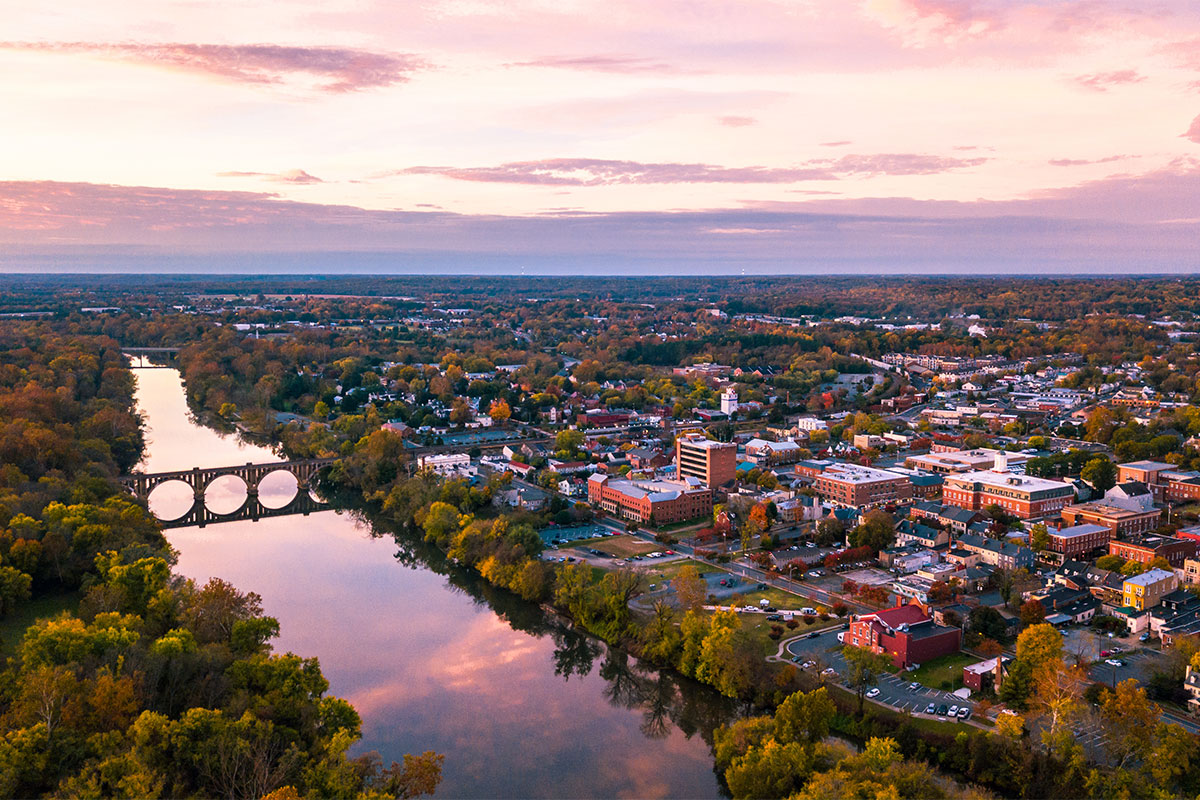Between its thoughtful layout and versatile design options, the Dayton floor plan is truly a dream home. Boasting approximately 3,900 to 3,960 sq. ft. of living space, this stunning home offers plenty of room to grow and adapt alongside your lifestyle. Curious about what makes this plan so sought-after? Read on to discover more about the Dayton’s impressive features!*
Open floor plan
If you’re searching for a new home that will meet all your entertaining needs, look no further than the Dayton. Its main floor is open and airy, featuring a cheerful nook and an expansive great room with a variety of design options, including a fireplace and center-meet doors. Eager to host dinner parties? You’re going to love this plan’s stand-out kitchen, showcasing ample counter space, a roomy walk-in pantry and a substantial center island, perfect for mingling while you prep and cook. If those fabulous features aren’t sufficient for your culinary endeavors, you can also opt for gourmet or professional kitchen features. Once the meal is ready, your guests can enjoy their food in the elegant dining room, complete with an optional tray ceiling.
Luxurious owner’s suite
If you’re tired from hosting, find ultimate relaxation in this plan’s lavish owner’s suite, which boasts two walk-in closets and a private bath with double sinks. This suite offers a variety of personalization options as well, including a beautiful barn door separating the bedroom from the closets and bathroom, or a deluxe bath with a spacious walk-in shower. Looking for even more space to unwind? Turn one of the upstairs bedrooms into a secluded owner’s retreat, complete with a cozy fireplace and a coffee bar.
5 to 7 spacious bedrooms
As for your family and guests, they’ll be happy to get a good night’s rest in one of the Dayton’s many bedrooms. The standard plan offers four secondary bedrooms (one on the main level and three upstairs), as well as options for additional bedrooms in lieu of the loft or in the finished basement (available in select regions).
4.5 to 5.5 bathrooms
There are more than enough bathrooms to accompany the bedrooms in this floor plan. In addition to the owner’s private bath, there are two secondary bathrooms upstairs, including a roomy shared bath that features double sinks. On the main floor, you’ll find a convenient powder room off the garage entrance, as well as a private bath for the downstairs bedroom. If you opt for a finished basement (where available), you’ll enjoy an additional bathroom in that space as well.
Versatile space
Beyond the bedrooms, bathrooms and living spaces, there is still plenty of room in the Dayton plan to accommodate your lifestyle. Looking for a space to work from home? The generous study on the main floor is perfect for a home office, complete with an optional built-in bookcase for your private library. Need more space for your guests? The upstairs loft may be used as an additional living space or optioned as an extra bedroom. Finally, if you live in a region that offers it, don’t forget about the finished basement! With this option, you can add both a flex room and a rec room, which can be used for a home gym, game room, home office, workshop and more.
Where to find the Dayton
The Dayton floor plan is currently available in Colorado and Washington.
What’s next?
Selecting a floor plan is only one step in the homebuilding process.
8 Credit Score Management Tips
Applying for a mortgage soon? Our 8 Credit Score Management Tips could help put you on the path to better rates!
*Standard features and available upgrades may vary by community and region.




