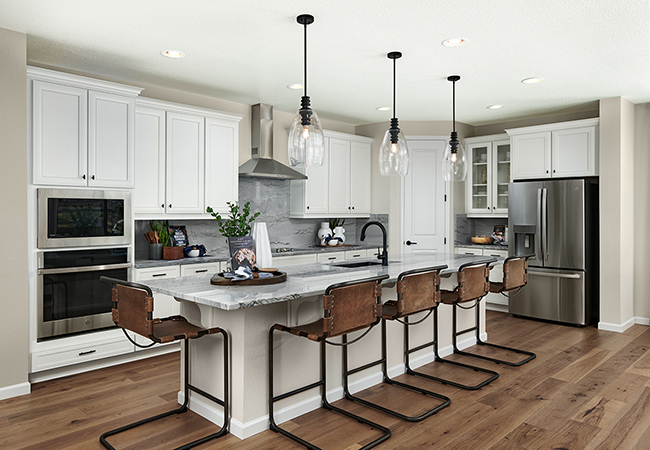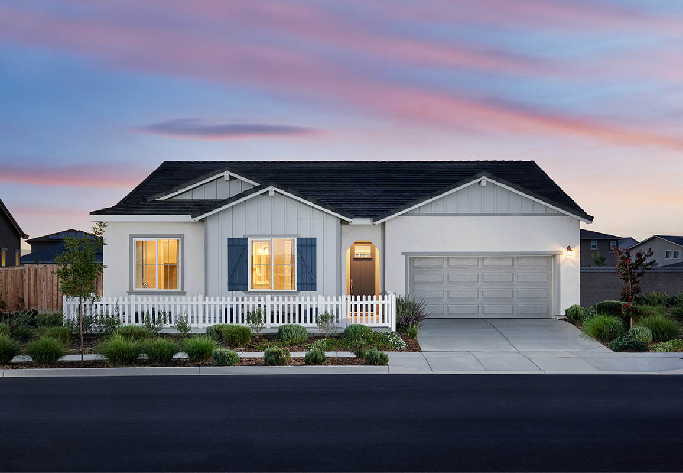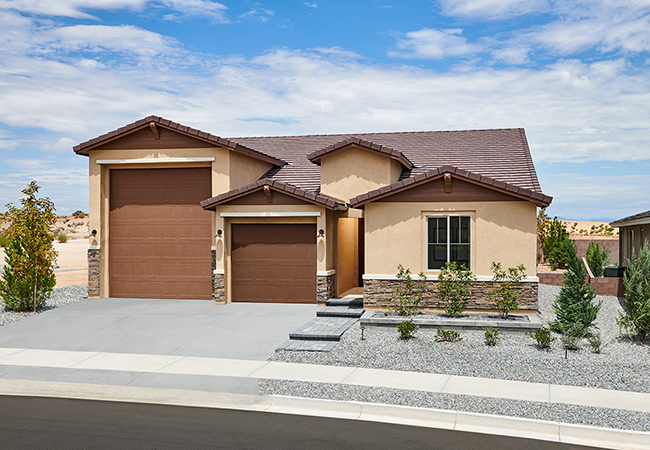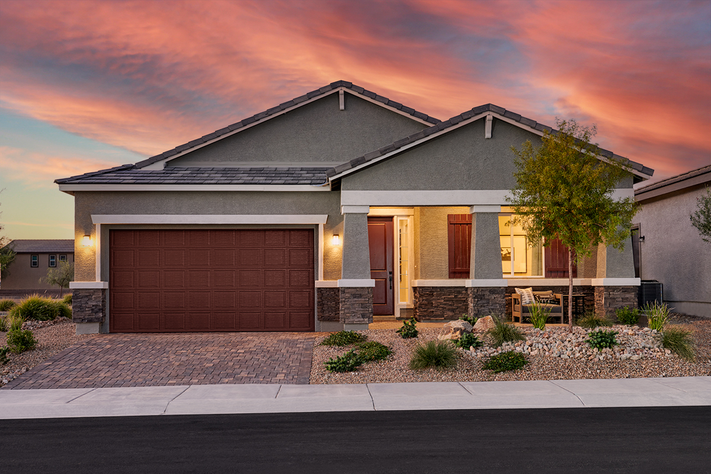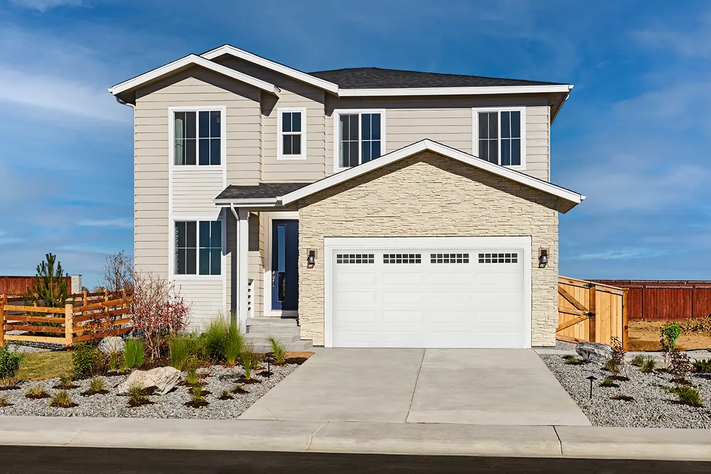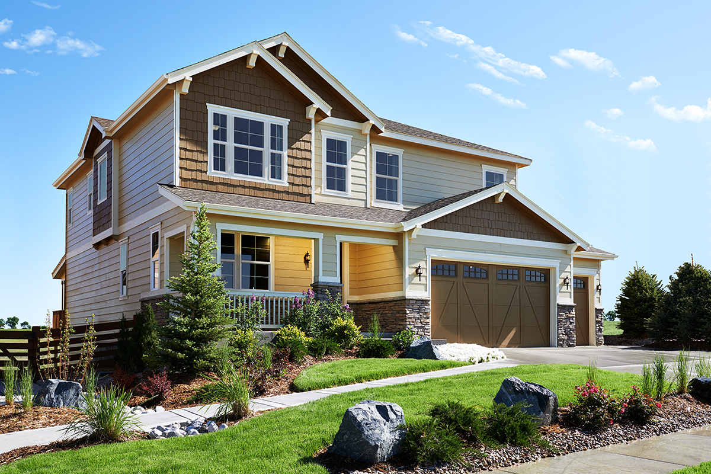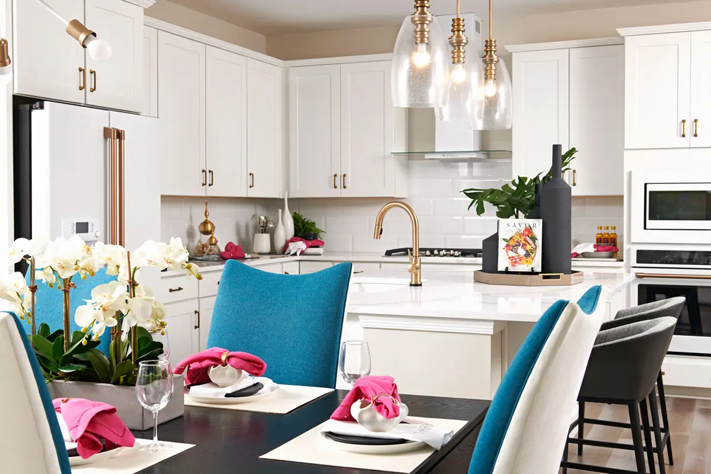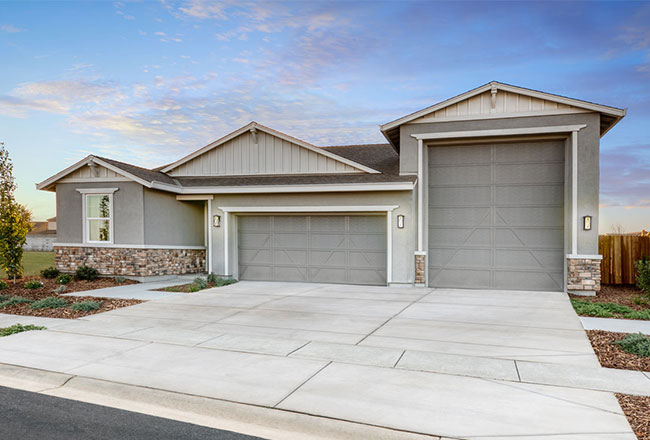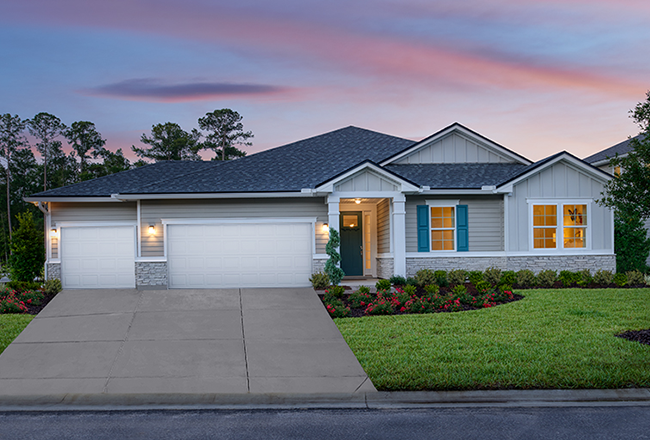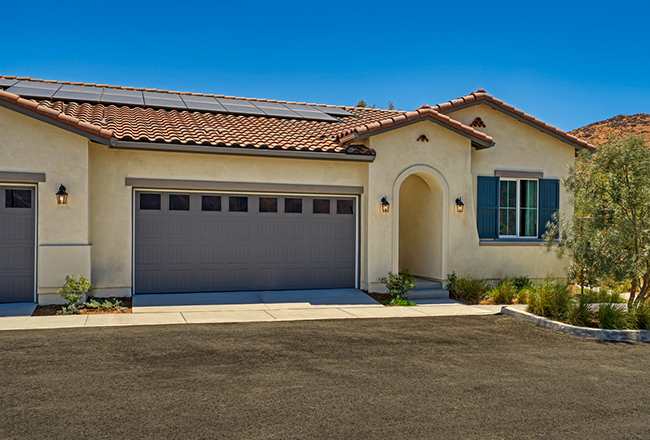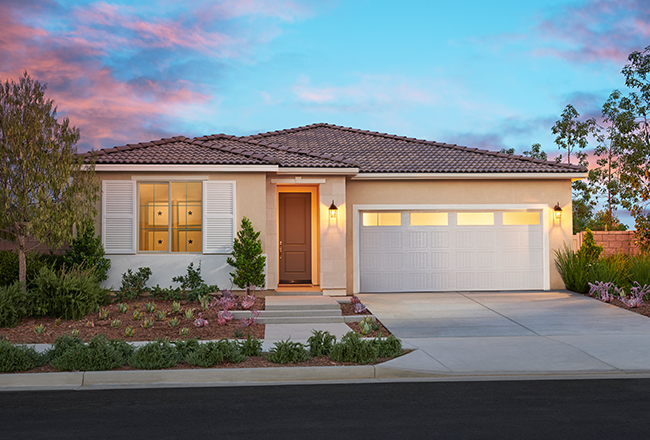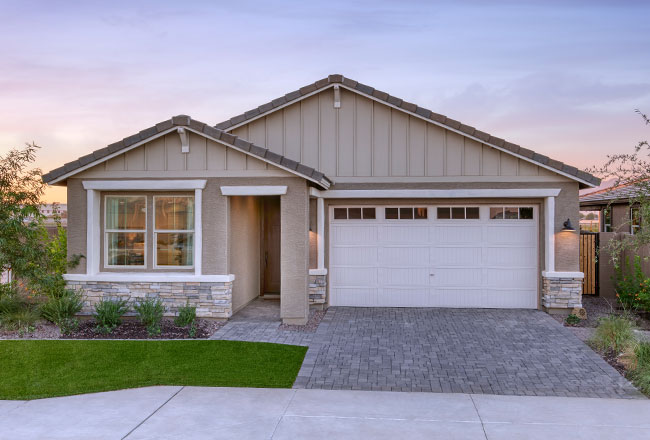Tag: floor plan video tour
-
The Laurel: An Appealing 3-Bedroom Floor Plan
Read more: The Laurel: An Appealing 3-Bedroom Floor PlanSearching for a thoughtfully designed 3-bedroom floor plan with ample room for both privacy and entertaining? The Laurel is a great option to explore! Part of our sought-after Seasons™ Collection, designed to maximize space and make homeownership more attainable, this dynamic plan has a lot going for it. Read on to learn more.
-
The Delaney: An Eye-catching Ranch Floor Plan
Read more: The Delaney: An Eye-catching Ranch Floor PlanSingle-story floor plans may go by many names (ranch, rambler, etc.), but there is no denying the ease and accessibility that come with this type of home. If you’re searching for a beautiful, single-story home to fit your lifestyle, look no further than the Delaney! This ranch floor plan boasts a versatile layout, ample living…
-
The Copper: A Dynamic Floor Plan with RV Storage
Read more: The Copper: A Dynamic Floor Plan with RV StorageIf you’re looking for a home that offers both thoughtfully designed living space and a garage with enough room to accommodate your RV storage needs, Richmond American’s Copper plan should definitely be on your radar. Keep reading to learn more about this inspired Seasons™ Collection floor plan!
-
The Anika: A Must-see Plan in the Las Vegas Valley
Read more: The Anika: A Must-see Plan in the Las Vegas ValleySearching for a ranch-style home in the Las Vegas Valley? Look no further! The eye-catching Anika plan has it all: impressive structural features, an inviting layout perfect for entertaining, and tranquil outdoor spaces where you can soak in the warm weather. Keep reading to learn more about the Anika’s dream home potential.
-
The Lapis: Exemplifying Contemporary Home Design
Read more: The Lapis: Exemplifying Contemporary Home DesignBoasting two stories of thoughtfully designed living space, Richmond American’s Lapis plan deftly blends functionality with elegance to effectively embody contemporary home design. Keep reading to learn more about this dynamic Seasons™ Collection floor plan!
-
The Hemingway: Redefining Open Concept Floor Plans
Read more: The Hemingway: Redefining Open Concept Floor PlansWhen it comes to open concept floor plans with thoughtfully designed living space, it’s tough to beat Richmond American’s Hemingway plan. Consistently among our top-selling floor plans, the Hemingway offers an appealing blend of privacy and entertainment space that makes it a hit among buyers from a variety of different lifestyles.
-
Searching for Ranch Home Floor Plans? You’ll Adore the Arlington!
Read more: Searching for Ranch Home Floor Plans? You’ll Adore the Arlington!Looking for ranch home floor plans that check all the boxes on your wish list? The Arlington may be just the fit! Ease, accessibility and an airy layout reign supreme in this single-story plan, which showcases exciting features to suit any lifestyle. Keep reading to find out why the must-see Arlington has undeniable “dream home”…
-
Discover the Inspired Bronze Plan
Read more: Discover the Inspired Bronze PlanBoasting abundant storage space and a dynamic open layout, the beautiful Bronze plan is a must-see for house hunters seeking a thoughtfully designed, single-story home. Learn about the many features and options that make it such a popular pick among today’s homebuyers (including its attached RV garage!). Read more.
-
Featured Floor Plan: The Daniel
Read more: Featured Floor Plan: The DanielSearching for a new, single-story home with ample space for relaxing, entertaining and working, plus hundreds of exciting design options? Add the impressive Daniel plan to the top of your list! Read on to learn why it’s such a popular pick among today’s homebuyers!
-
Featured Floor Plan: The Jonquil
Read more: Featured Floor Plan: The JonquilPart of our sought-after Seasons™ Collection, the charming Jonquil floor plan optimizes ranch-style living with a thoughtfully designed living space that boasts several appealing features that you’re sure to appreciate. Keep reading to learn more about all the Jonquil has to offer!
-
Featured Floor Plan: The Agate
Read more: Featured Floor Plan: The AgateDesigned for entertaining, the ranch-style Agate plan showcases an abundance of attractive features, including an impressive great room, an inviting kitchen, a spacious flex room, two secondary bedrooms and more.
-
Featured Floor Plan: The Emerald
Read more: Featured Floor Plan: The EmeraldShowcasing abundant, thoughtfully designed single-story living space, the exceptional Emerald plan boasts an inviting covered entry, an impressive kitchen, an expansive great room, a spacious living room and more.
