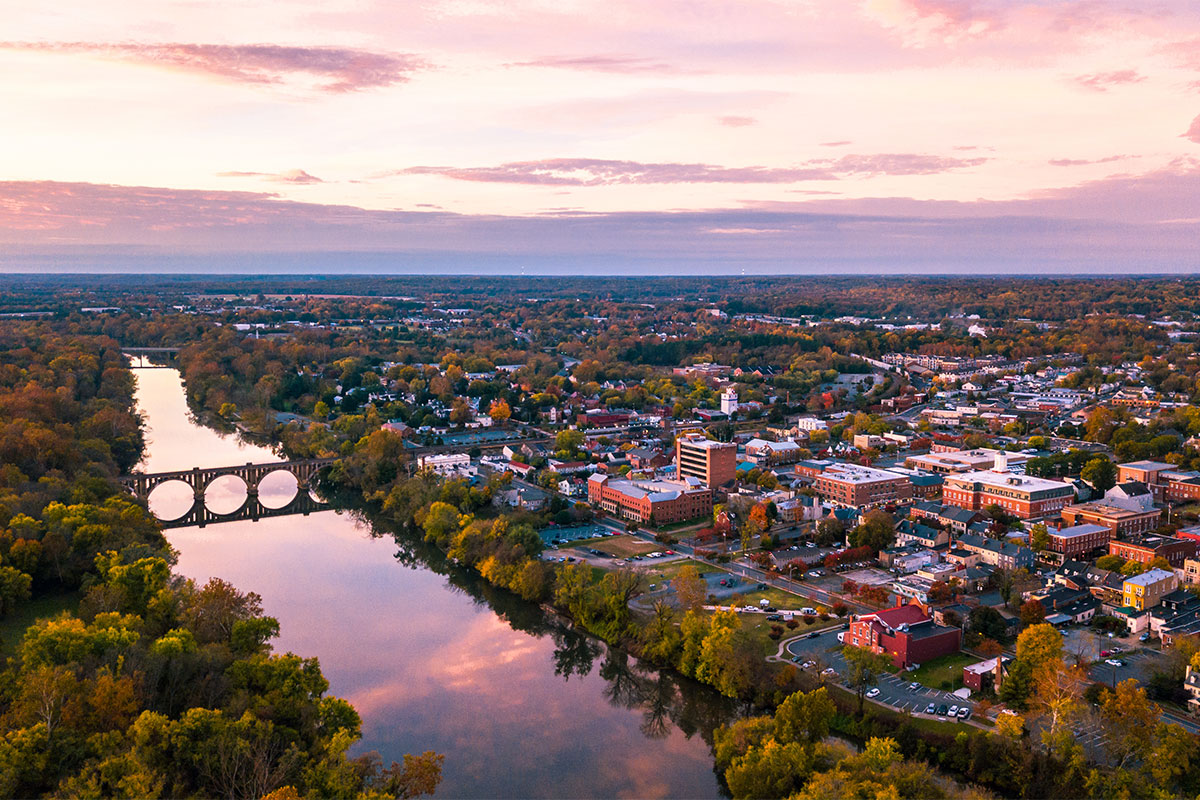Showcasing a thoughtful ranch-style layout designed with convenience in mind, the versatile Harley plan boasts a range of exciting features, including an attached RV garage (also known as an UltraGarage®). There’s a lot more to love about the Harley: find out below!
- 3 to 5 bed
- 2.5 to 3 baths
- 2-car + RV garage
- approx. 2,740 to 3,190 sq. ft.
Highlights: Private study, kitchen with walk-in pantry and center island, covered patio
This plan may include: Second primary suite, deluxe owner’s bath, gourmet kitchen features and dining room
Ready to take a closer look? Make an appointment now: 888.500.7060. See more floor plan video tours here.



