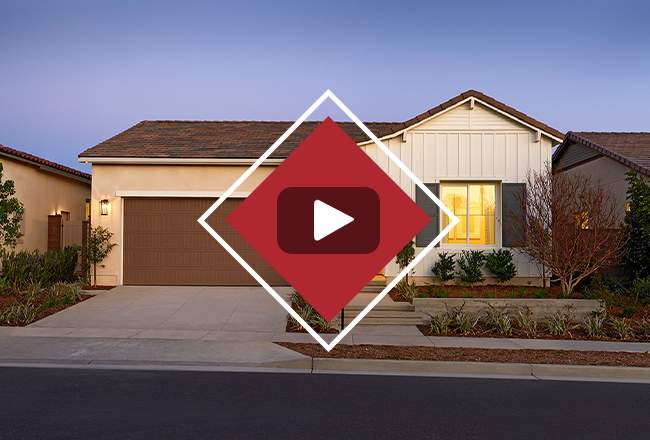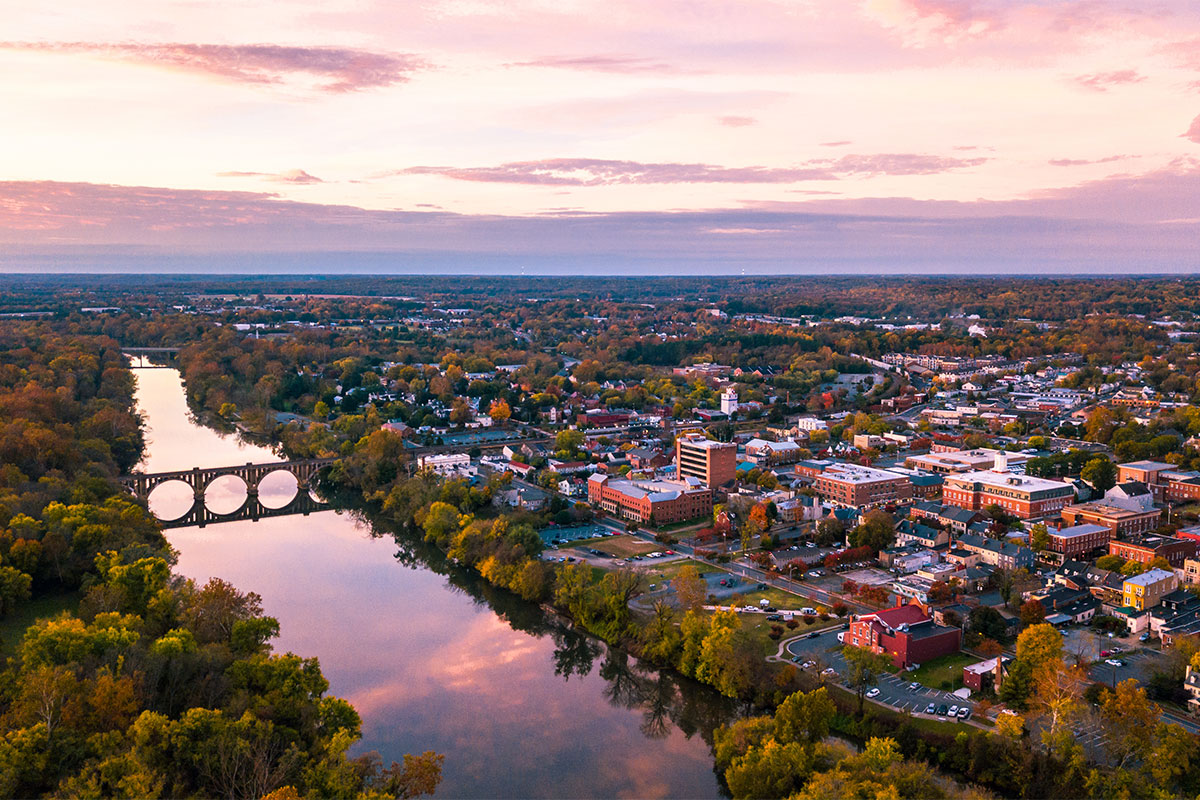The ranch-style Alan II plan makes entertaining easy, boasting a formal dining room and an open great room that flows into an inviting kitchen with a convenient center island. Here’s more:
- 2 to 5 bed
- 2.5 to 3 baths
- 2-car garage
- Approx. 1,970 to 2,080 sq. ft.
Highlights: Open layout, formal dining room, kitchen island and lavish master suite with oversized walk-in closet
Options: Deluxe or gourmet kitchen features, guest suite, walk-in shower at master bath and two extended covered patio layouts
Ready to take a closer look? Make an appointment now: 888.500.7060.
See more floor plan video tours here.




