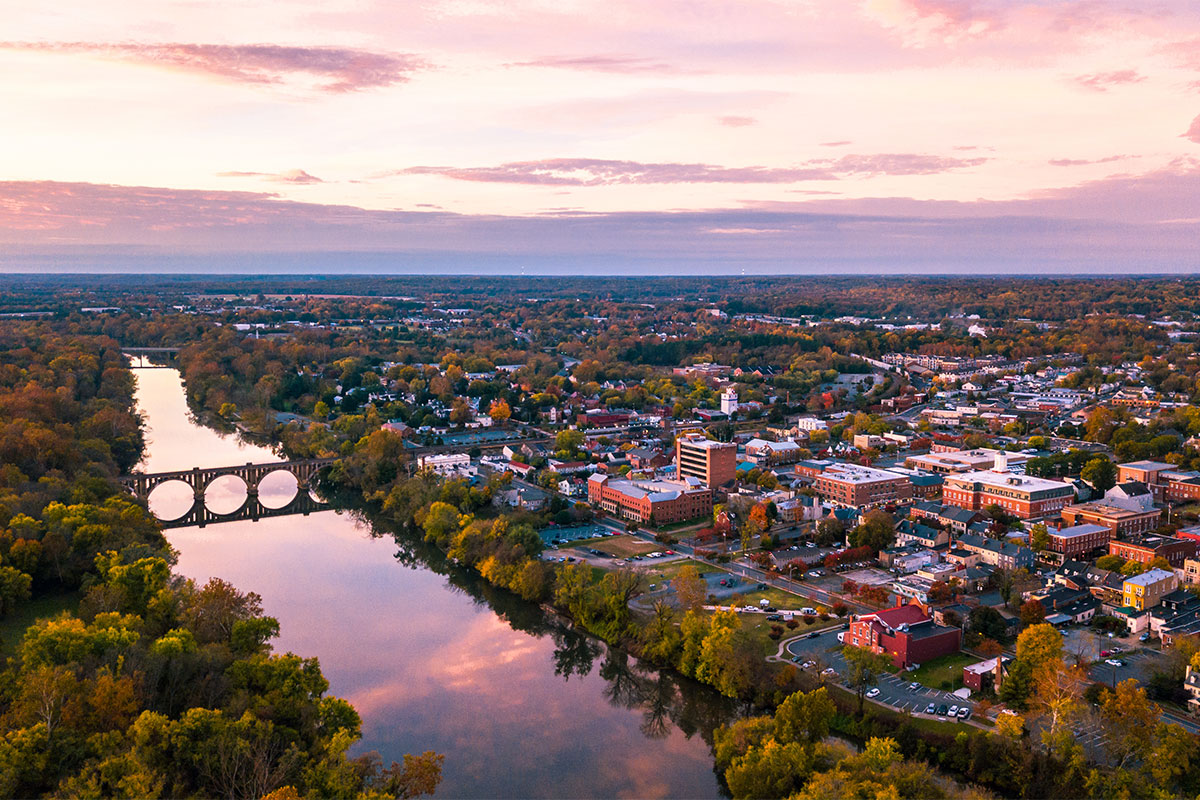Designed for entertaining, the ranch-style Agate plan showcases an abundance of attractive features, including an impressive great room, an inviting kitchen, a spacious flex room, two secondary bedrooms and more. Keep reading to discover everything this exceptional home has to offer!
- 3 to 4 bed
- 2 to 3 bath
- 2 or 3-car garage
- Approx. 2,070 to 2,080 sq. ft.
Highlights: A versatile flex room, an elegant owner’s suite with a private bath and a generous walk-in closet, an immense great room and a well-appointed kitchen with a large center island.
Variations: This home may be built with an additional bedroom and bath in lieu of the flex room, a tranquil covered patio and alternate kitchen layouts.
Ready to take a closer look? Make an appointment now: 888.799.8322.



