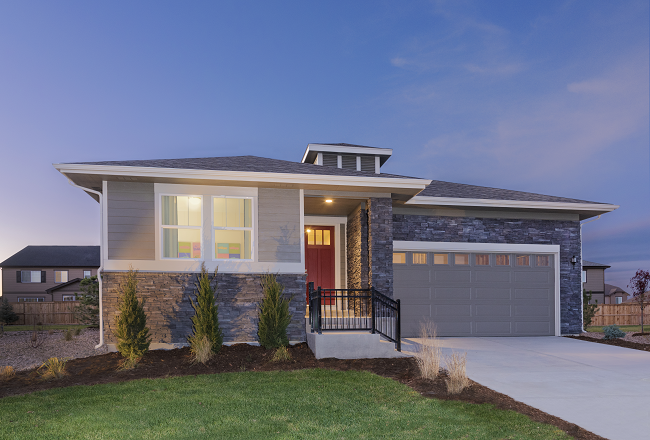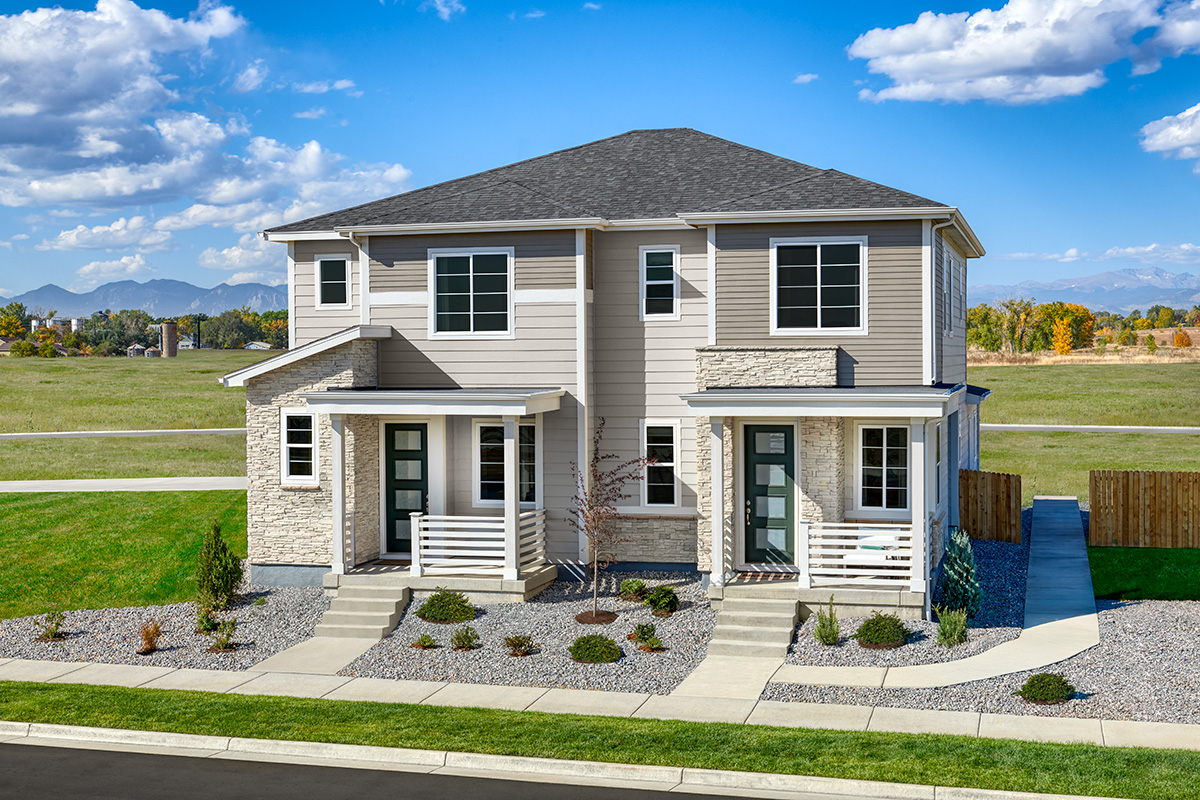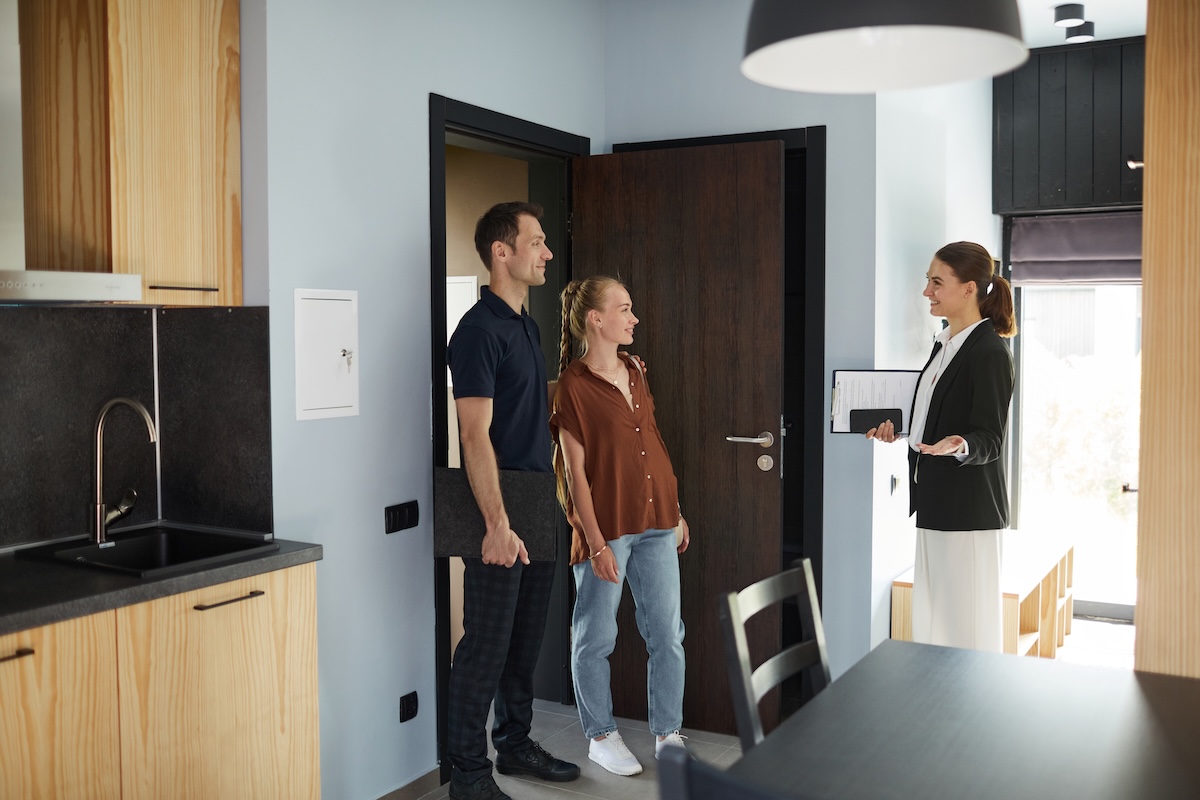A flagship floor plan of our popular Seasons™ Collection, the Onyx combines the features that homebuyers are looking for in a new home at a price point that’s appealing for a broad range of budgets. First launched in Arizona, the plan is now available in several markets. See where we’re building it near you!
Onyx video tour
Typical new home specs
- 3 bedrooms
- 2 baths
- 2-car garage
- 1,550 to 1,600 sq. ft.
- Features: open great room, dining area and kitchen, breakfast bar island with sink and dishwasher, built-in pantry, master bedroom with private bath and walk-in closet, mudroom, tech center and covered entry
- Please note: a crawl space may be available in some areas, but the Onyx does not have a basement option
Pro tip: If you view the floor plan at many of the communities on our site where it’s offered, you may see an estimated monthly payment. That may help you win over buyers who think new construction is unattainable.
Onyx model home gallery
Ready to show the Onyx? Create a RichmondAmerican.com account so you can save and share floor plans, communities, home listings and more. You’ll also have a chance to register your clients and protect your commission—even if they visit one of our communities without you!
For more information about the Onyx or any other Richmond American floor plan, contact a New Home Specialist at 888.500.7060.
Features and availability may vary and are subject to change without notice. Square footage is approximate.




