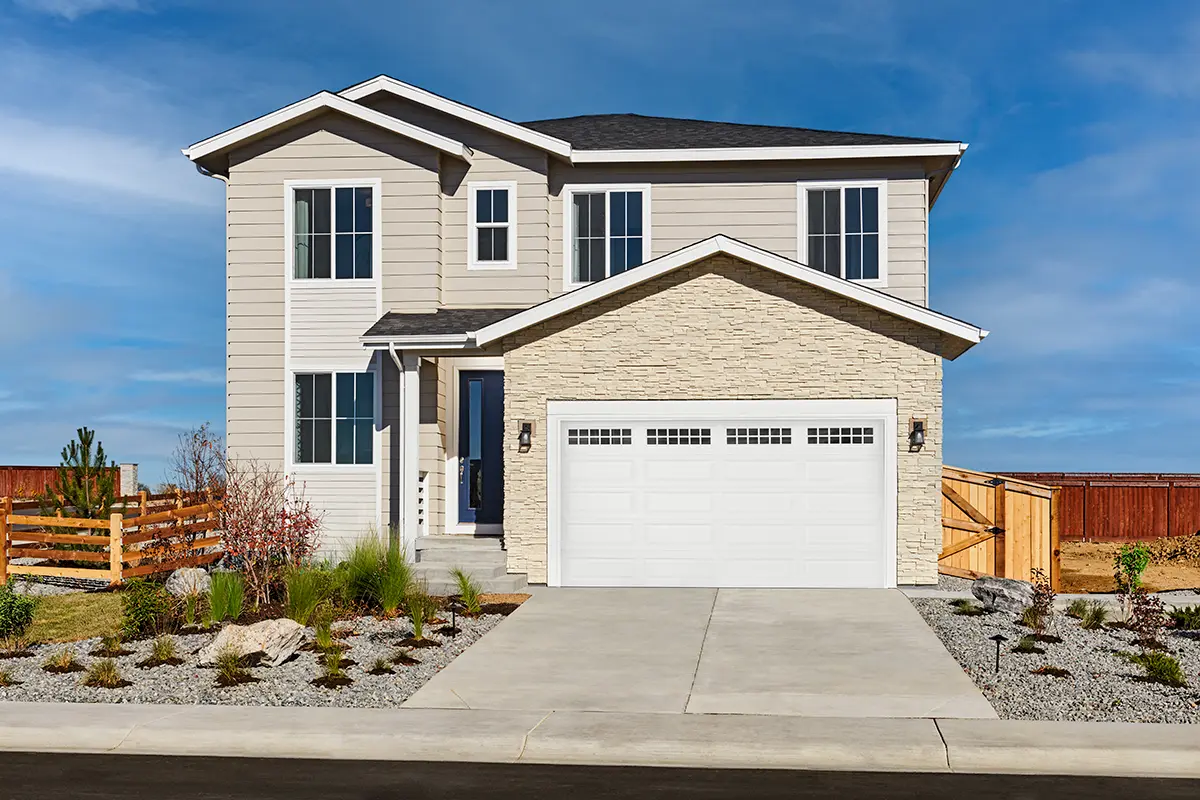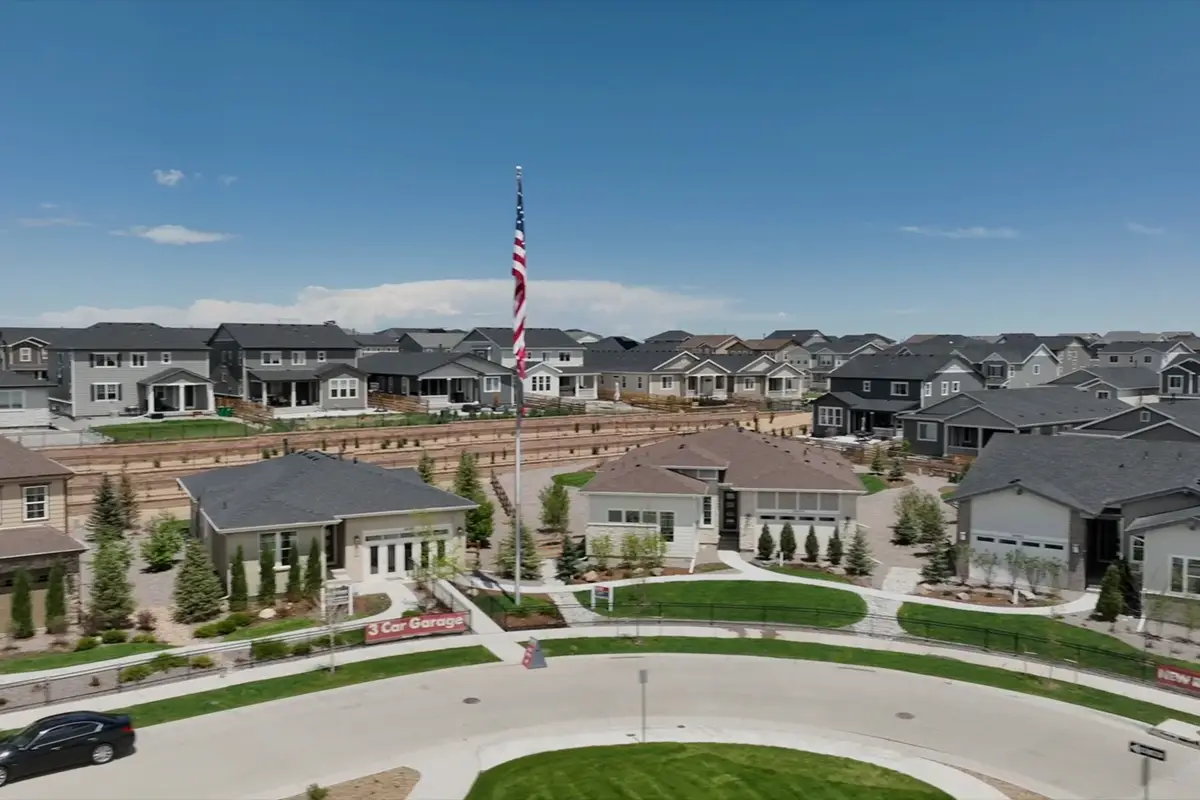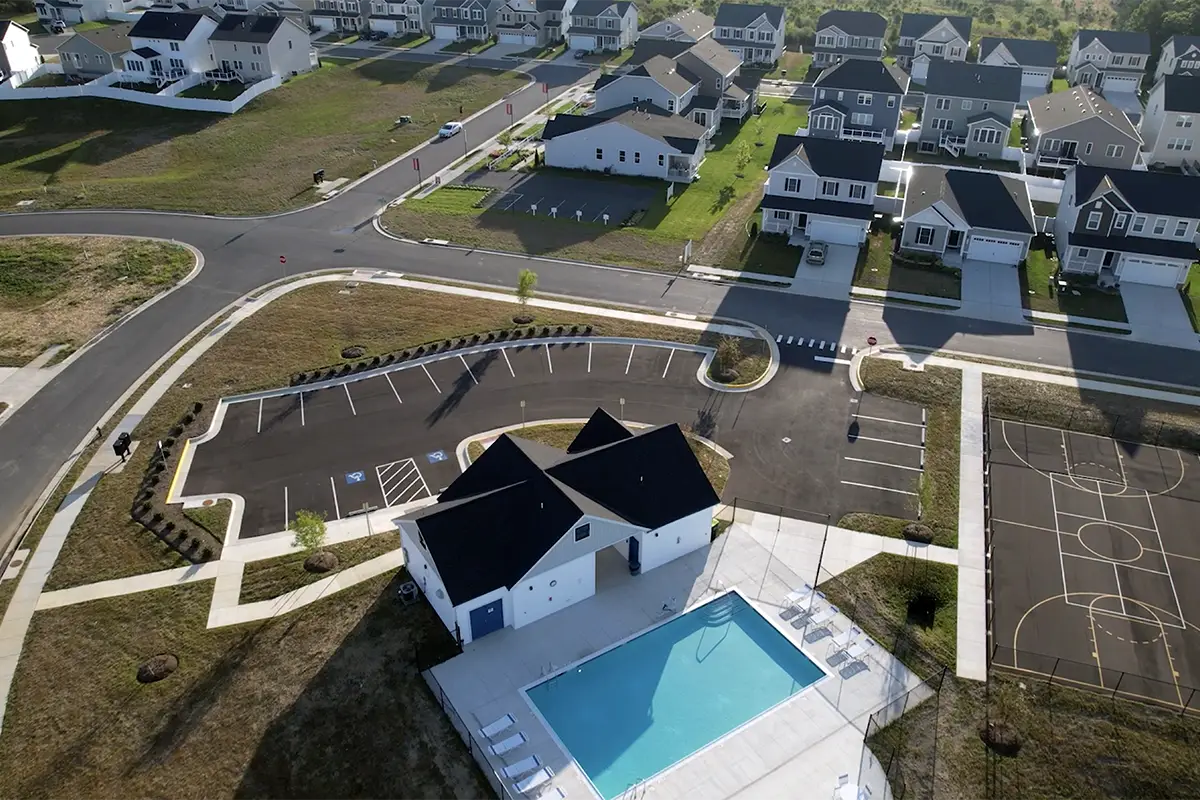Our newest community in Queen Creek, Arizona, is also home to three of our latest floor plans! Heritage at Meridian brings together a small-town atmosphere and the convenience of nearby shopping, dining, schools and top-notch medical services. All homes are single story and currently start from the mid $400s.
Your clients will love the luxurious features such as granite countertops, stainless-steel appliances, covered patios and 3- or 4-car garages, as well as exciting options like gourmet or professional kitchen packages, walk-in showers, free-standing tubs and multi-slide or center-open patio doors.
In addition to our ever-popular Robert plan, we’re proud to introduce the brand-new Raven, Rocco and Ryder.
The Raven
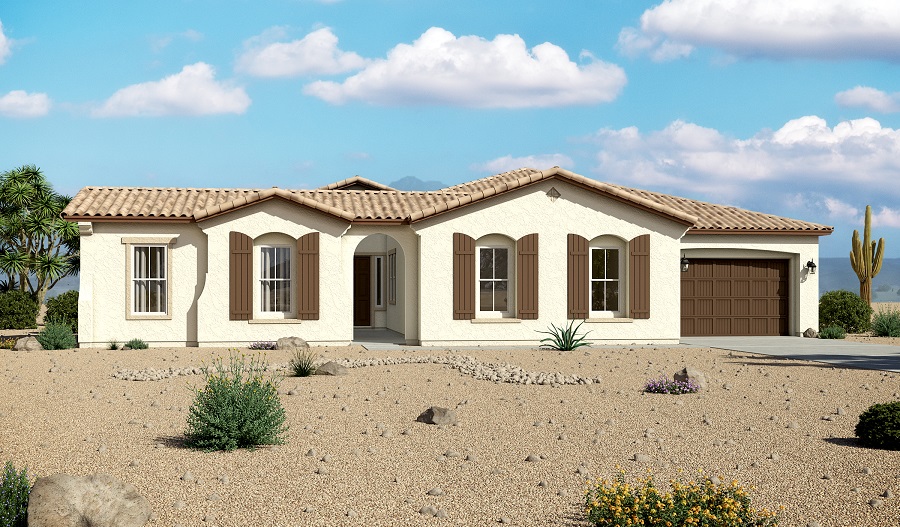
Part of our Modern Living™ Collection, the Raven has a flex space that can be built as an office or as an independent living suite with a bedroom, private bath, walk-in closet, kitchenette and courtyard access.
View the interactive floor plan.
Typical Specs
- 3 to 4 bedrooms, 2.5 baths, 3- to 4-car garage
- 3,375 sq. ft.
- Included features: Open great room, nook and kitchen, island with sink and dishwasher, walk-in pantry, formal dining room, powder bath off the entry, study, mudroom, covered patio, courtyard, covered entry, two walk-in closets in the master suite
- Example structural options: Guest suite, home office, gourmet or professional kitchen, master bath variations, fireplace, multi-slide or center-open patio doors, deluxe laundry with sink and cabinets, coffee bar in the master suite, tray or beamed ceilings
The Rocco
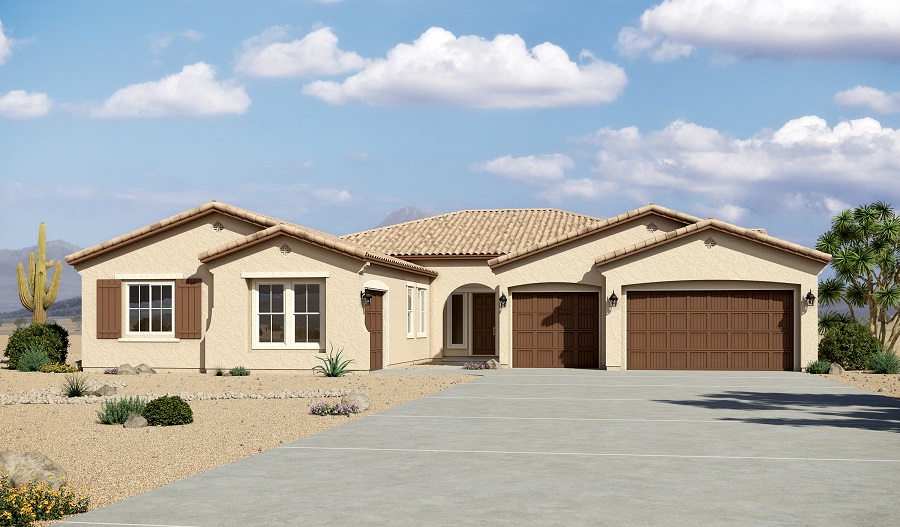
Are your clients in the market for out-of-the-ordinary features, such as a pet spa, wine room, pocket office or dining room wet bar? If so, the Rocco should top your to-show list!
View the interactive floor plan.
Typical Specs
- 4 bedrooms, 3.5 baths, 4-car garage
- 3,475 sq. ft.
- Included features: Open great room, nook and kitchen, island with sink and dishwasher, walk-in pantry, formal dining room, powder bath off the entry, study, mudroom, covered patio, courtyard, covered entry, two walk-in closets in the master suite
- Example structural options: Gourmet or professional kitchen, master bath variations, French doors from the master suite to an extended covered patio, fireplace, multi-slide or center-open patio doors, deluxe laundry with sink and cabinets and master suite access, tray or beamed ceilings
The Ryder
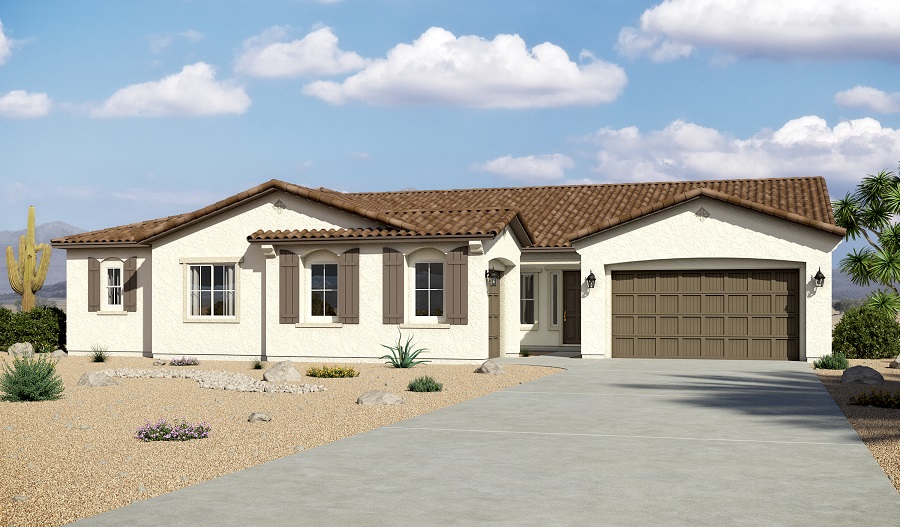
Clients who love to host guests will feel right at home in the Ryder. The back of this plan offers an open kitchen, nook and great room as well as a wide covered patio, a game room and a formal dining room. Houseguests will also enjoy a private bath at each bedroom.
View the interactive floor plan.
Typical Specs
- 4 bedrooms, 4.5 baths, 3-car garage
- 3,775 sq. ft.
- Included features: Open great room, nook and kitchen, island with sink and dishwasher, walk-in pantry, game room, formal dining room, powder bath off the entry, study, mudroom, covered patio, covered entry, private bath for each bedroom
- Example structural options: Gourmet or professional kitchen, master bath variations, wet bar or two-sided fireplace between the game and great rooms, multi-slide or center-open patio doors, courtyard entry, deluxe laundry with sink and cabinets and master suite access, tray or beamed ceilings
Clients want to buy in the West Valley? The Raven, Rocco, Ryder and Robert are also available at Sunset Terrace, in Litchfield Park.
Prices, features, specifications and availability are subject to change without notice. Square footage is approximate. Actual homes as constructed may not contain the features and layouts depicted and may vary from image(s).

