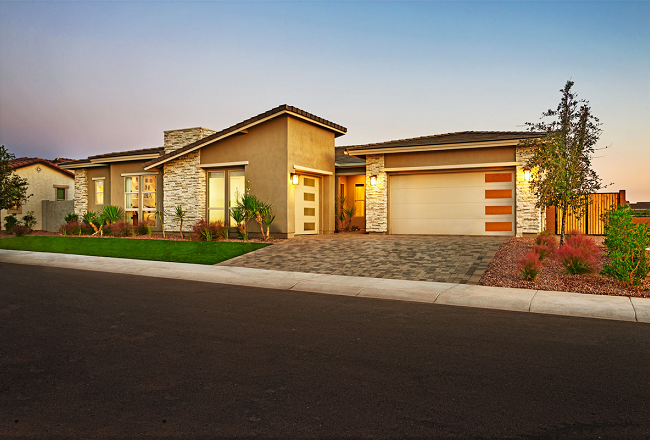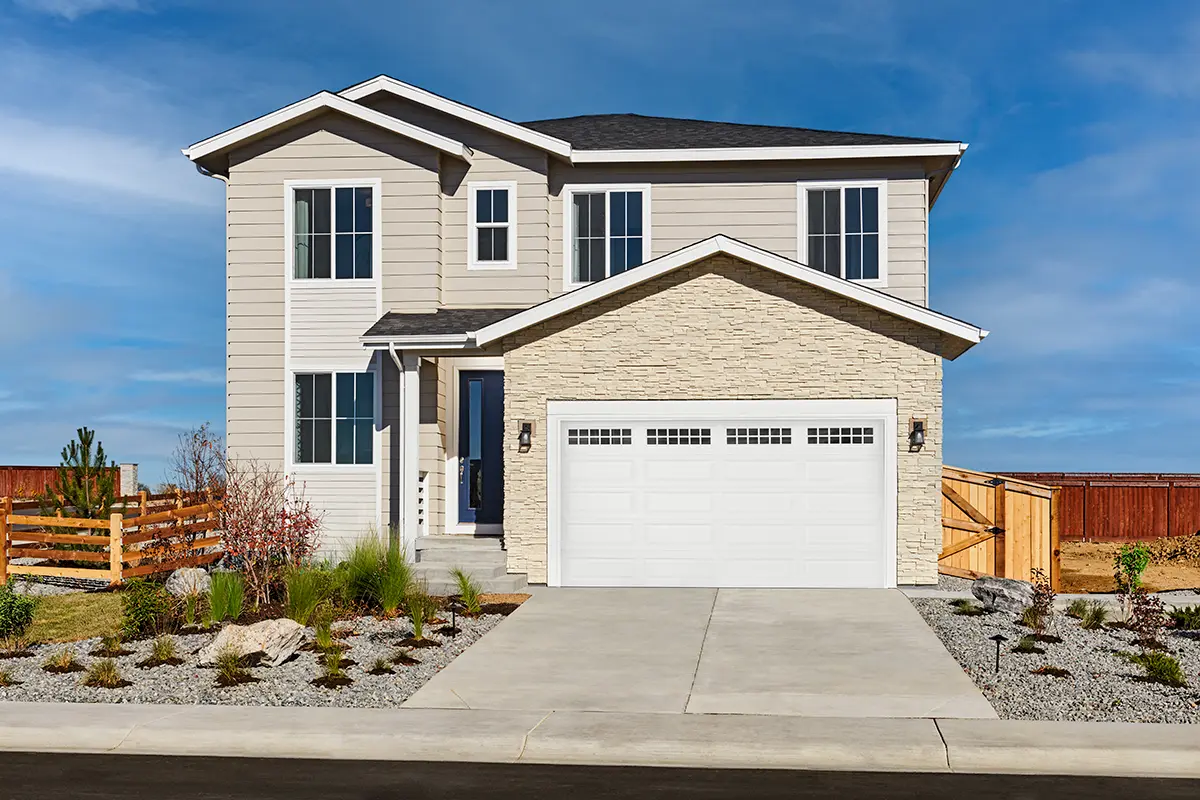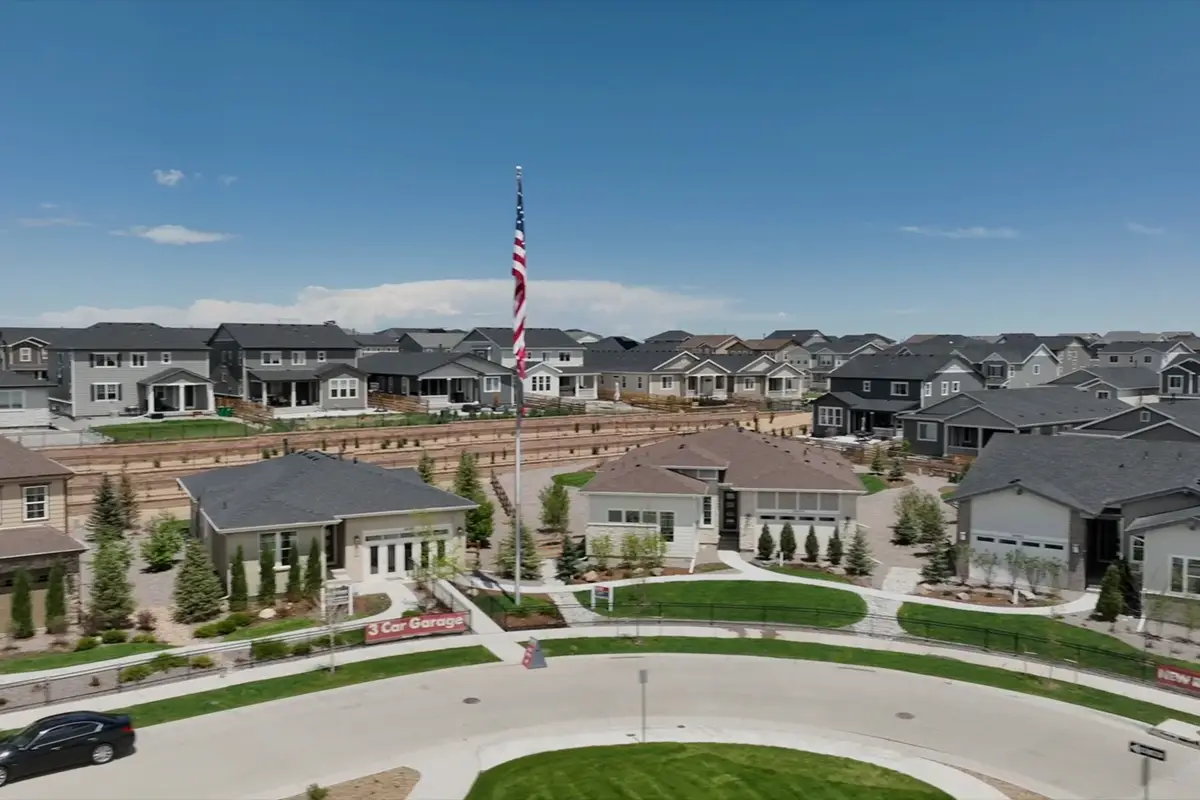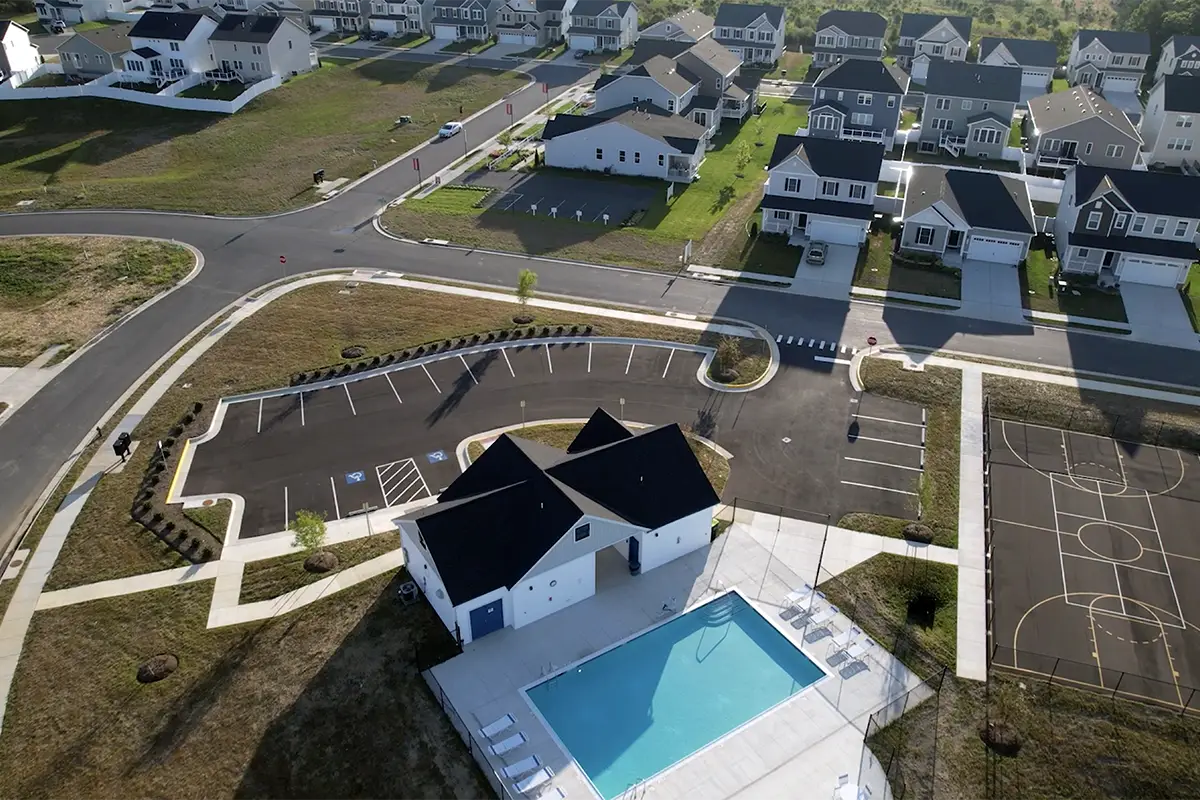Selling luxury homes in the Phoenix area? Be sure to tour the spectacular Raven and Ryder in Litchfield Park. Your clients will find it hard to choose between these inspired ranch-style plans!
Both floor plans feature an expansive great room that opens onto a covered patio, spacious kitchen and nook. Bedrooms are located away from the common areas for privacy, and each plan offers a formal dining room, a study and two garages—a side-entry, single-car garage and a front-facing, two-car garage. Typical options include gourmet or professional kitchen features, an eye-catching beamed ceiling in the great room and multi-slide doors to help bring the outdoors in!
More about the Ryder…
At approximately 3,790 sq. ft., the 4-bed, 4.5-bath Ryder is the larger of the two plans. It includes a game room with an optional fireplace or wet bar to separate it from the rest of the great room, an impressive master suite with an attached bath and roomy walk-in closet, and full baths for each of the secondary bedrooms.
The Ryder is available at select communities in the Phoenix and Las Vegas areas.
More about the Raven…
Priced about $30K lower than the Ryder, the Raven is still quite large and luxurious at approximately 3,370 sq. ft., with a minimum of 3 bedrooms and 2.5 baths. One of the Raven’s popular selling points: a separate flex room off the covered entry that can be built as a home office or as a guest suite. Other hot features include a courtyard, two walk-in closets in the master suite and a convenient mudroom by the laundry.
The Raven is available at select communities in the Phoenix and Las Vegas areas.
Features and availability may vary and are subject to change without notice.




