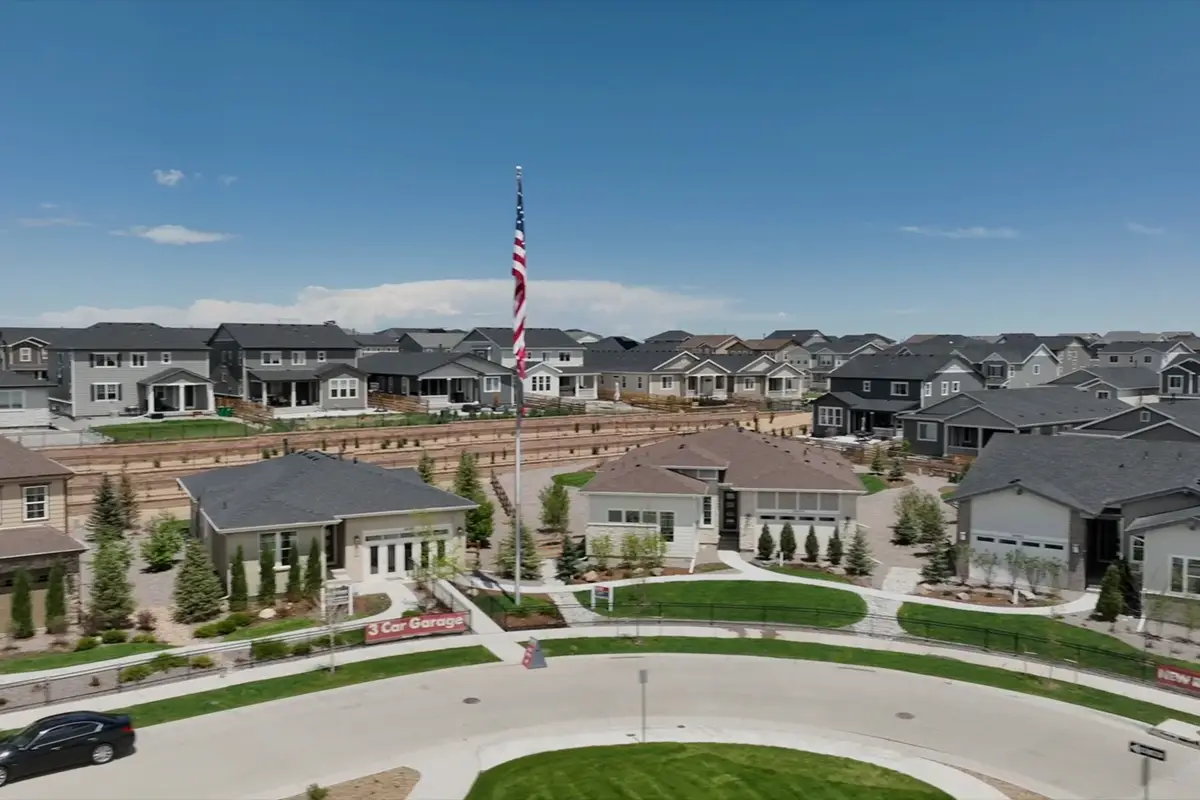Tag: floor plan
See Our Most Popular Plans of 2024
Read more: See Our Most Popular Plans of 2024Now that we’re a month into 2025, we’re ready to look back on our successes in 2024. With that in mind, we’re pleased to present our top-selling floor plans for the last year and explore the many reasons why these thoughtfully designed homes resonated so strongly with buyers over the past 12 months. Read more.
