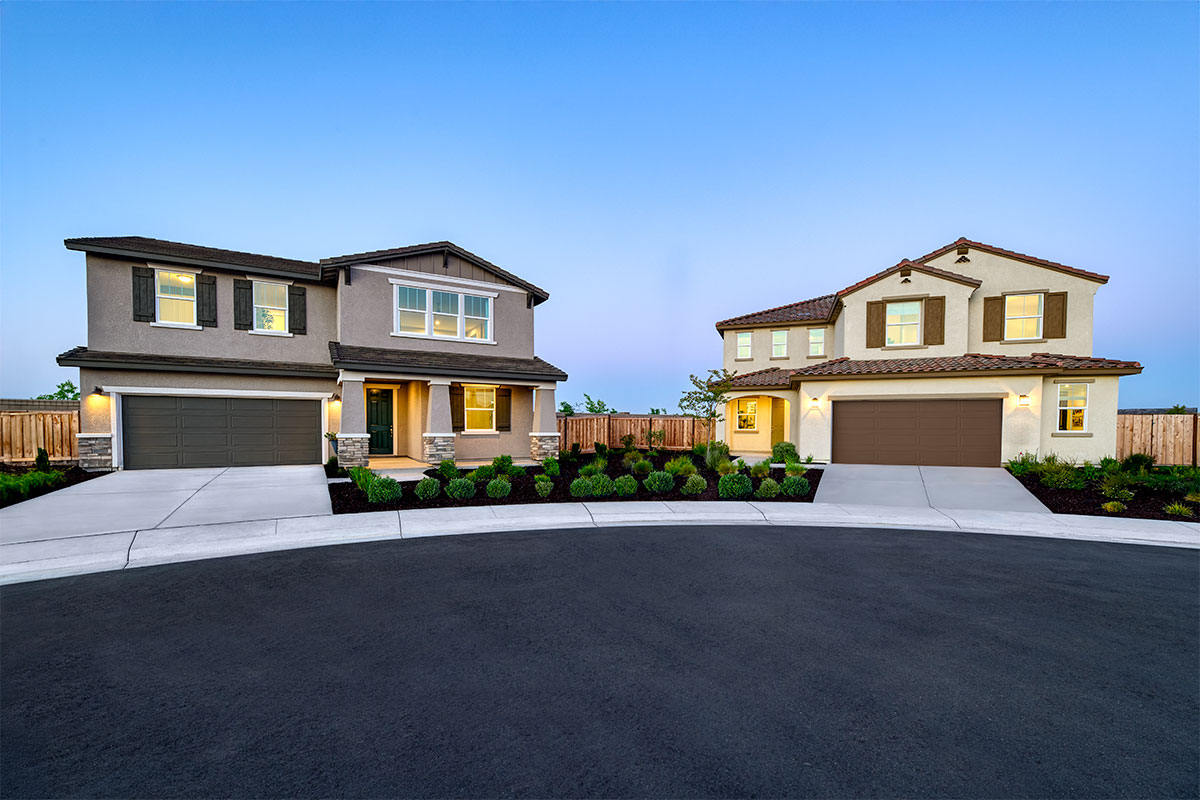The Boxwood is an inviting two-story plan boasting thoughtfully designed living space and luxurious details. It’s also a part of our popular Seasons™ Collection, which offers versatile homes with abundant design options at an attractive price point.
Find out your favorite feature:
- 3 to 4 bed, 2.5 baths
- 2-car garage
- approx. 1,750 to 1,870 sq. ft.
Highlights: Open layout, center island in kitchen, large loft, and balcony off master suite
Options: Gourmet kitchen features, covered patio, deluxe master bath, walk-in shower at master bath, master bedroom retreat, and additional bedroom
Ready to take a closer look? Make an appointment now: 888.500.7060. See more floor plan video tours here.
*Square footage is approximate.



