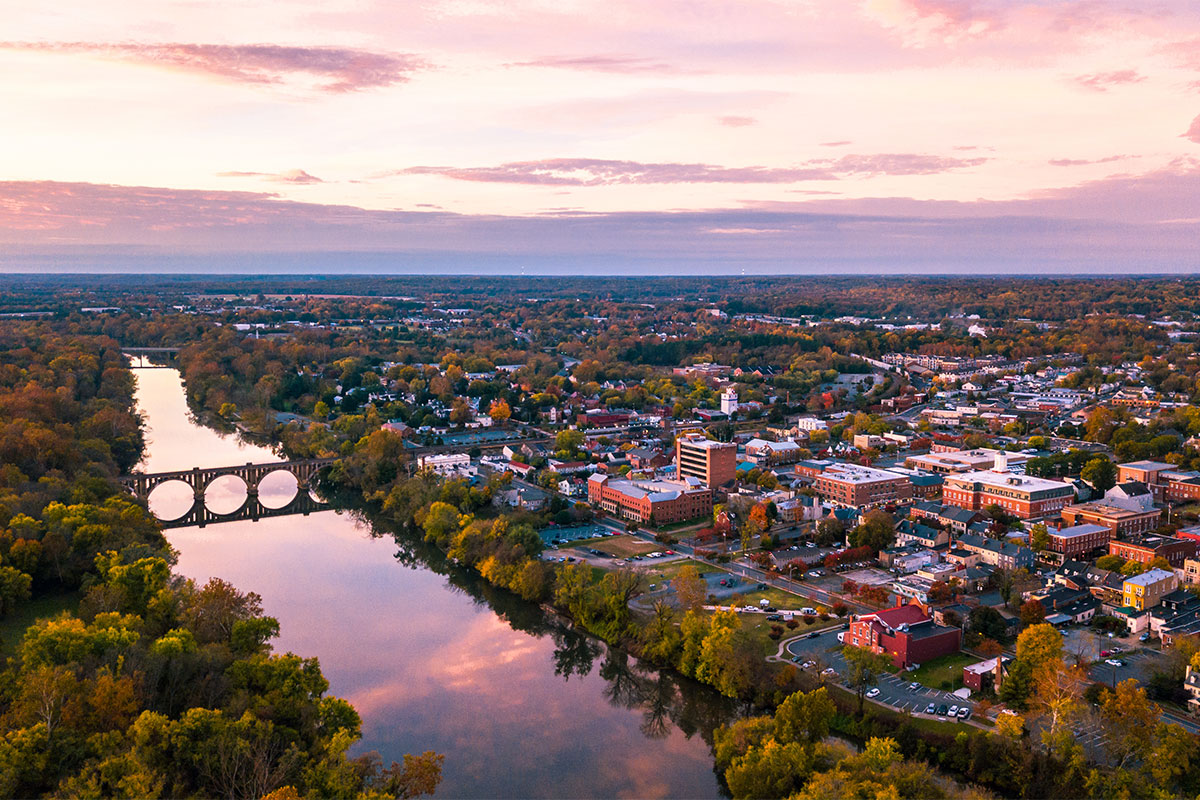Seeking a ranch-style luxury home with designer details and plenty of room for personalization? The dramatic Dominic plan is sure to impress! Here’s more:
- 3 to 4 bed
- 2 to 3.5 bath
- 2- to 4-car garage
- Approx. 2,490 to 2,780 sq. ft.
Highlights: Open layout,expansive great room, large kitchen island, teen room and lavish master suite
Options: Gourmet kitchen features, dining room with butler’s pantry, second master suite and deluxe master bath
Ready to take a closer look? Make an appointment now: 888.500.7060. See more floor plan video tours here.



