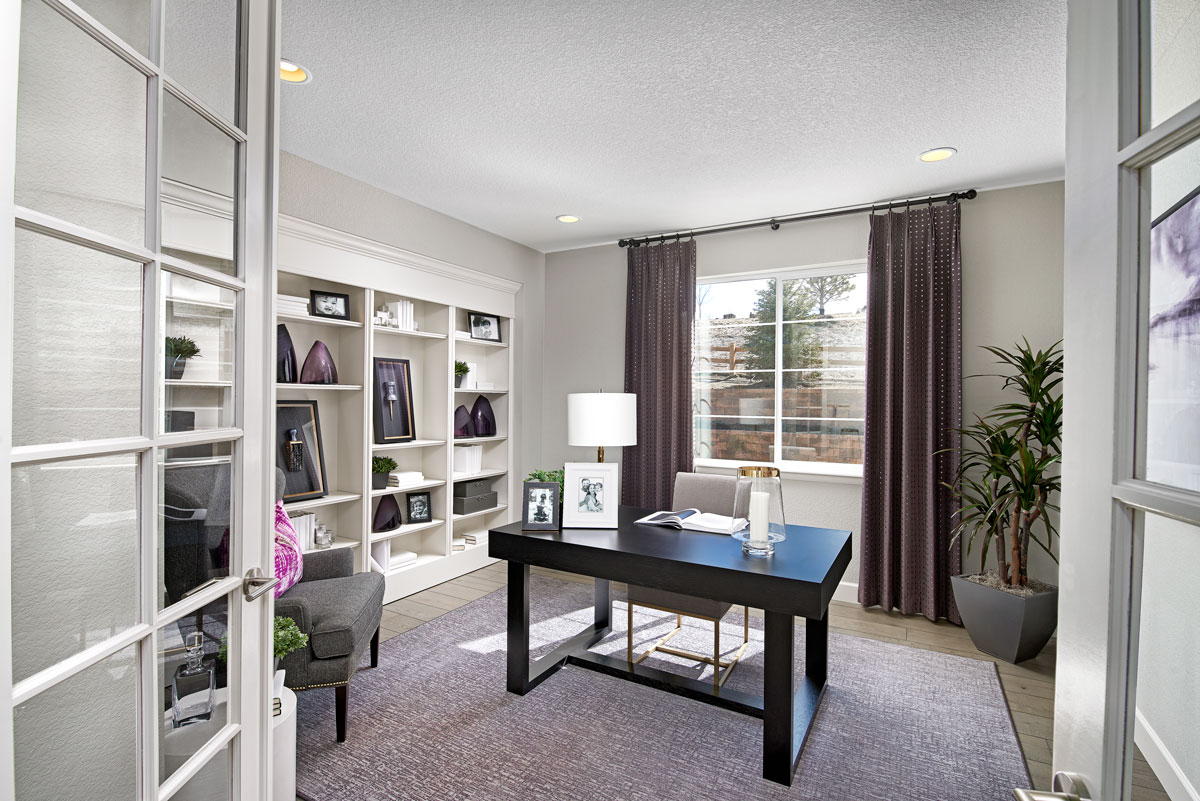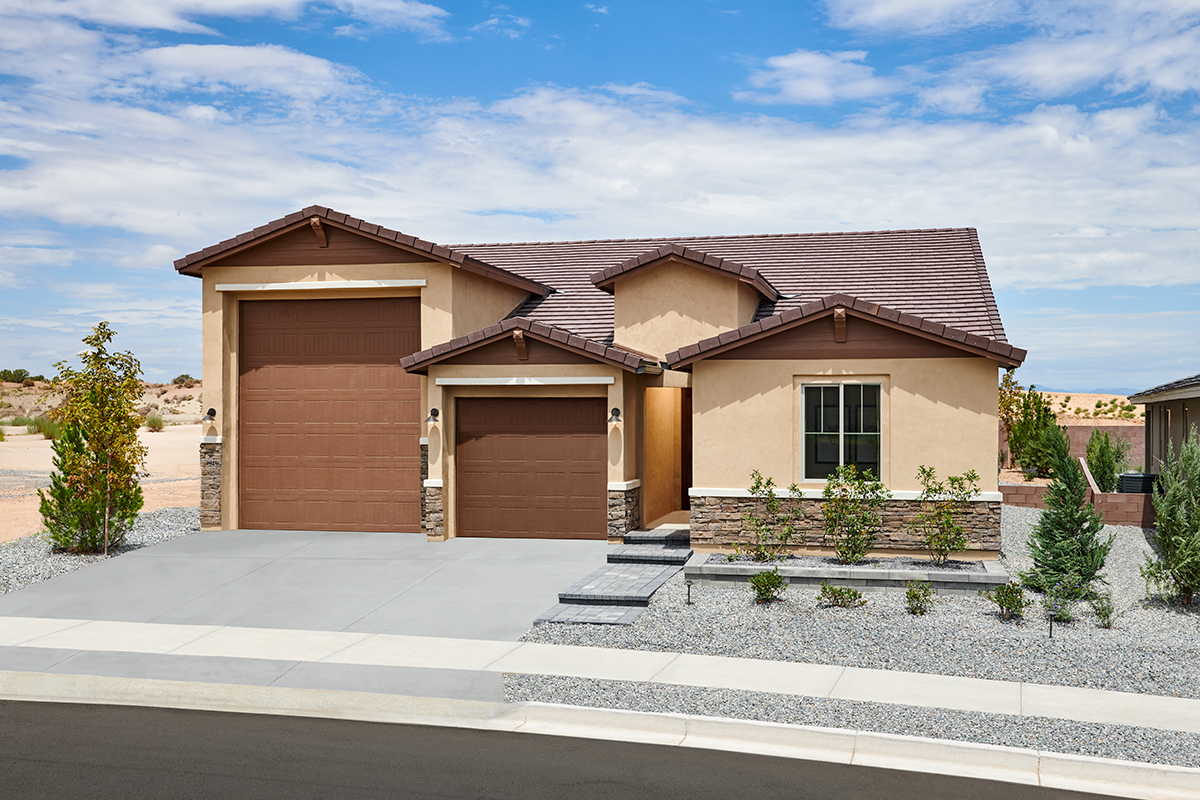Luxurious features take center stage in the alluring Rocco floor plan, including a gourmet kitchen and a lavish owner’s bath. Exciting options add to the Rocco’s undeniable appeal. Here’s more:
- 3 to 4 bedrooms
- 3.5 baths
- 3- to 4-car garage
- Approx. 3,450 to 3,470 sq. ft.
Highlights: Gourmet kitchen with walk-in pantry, formal dining room, deluxe owner’s bath, covered patio
Options: Walk-in shower at owner’s bath, extended covered patio, pet spa, wet bar at dining room, professional kitchen features
Ready to take a closer look? Make an appointment now: 888.500.7060.
See more floor plan video tours here.



