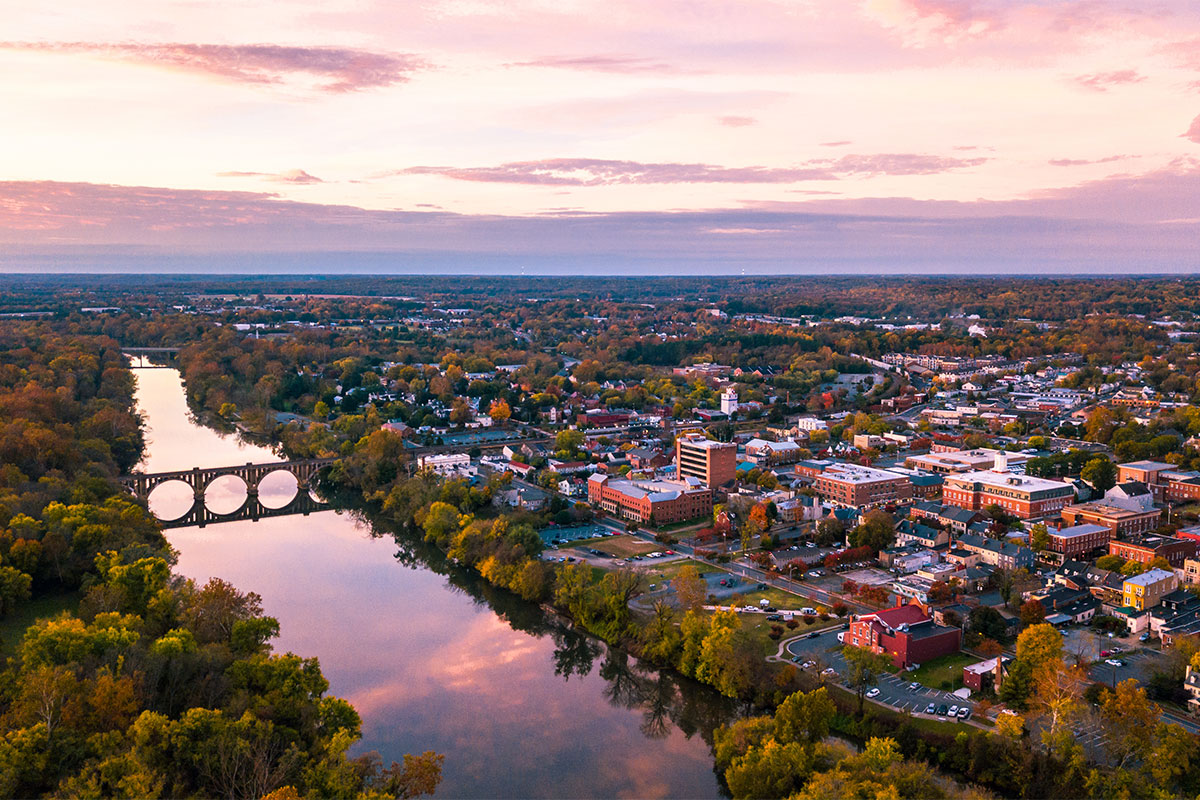The Sage plan offers comfortable spaces for living, working and entertaining. We love the open, inviting main-floor layout! Here’s more:
- 4 to 5 bed
- 3.5 to 4.5 bath
- 2-car garage
- approx. 3,250 to 3,280 sq. ft.
Highlights: Large kitchen island and walk-in pantry, private study, teen room and lavish master suite with expansive walk-in closet
Options: Guest suite, additional bedrooms, center-meet or multi-slide doors, deluxe master bath and relaxing covered patio
Ready to take a closer look? Make an appointment now: 888.500.7060.
See more floor plan video tours here.



