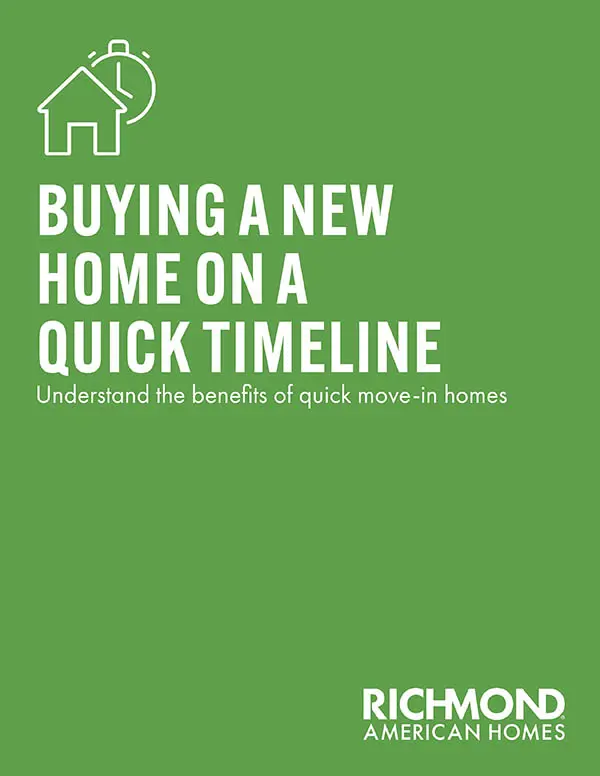Welcoming guests in style with an inviting covered porch, the inspired Pewter plan continues to impress with a spacious great room, a generous dining area and well-appointed kitchen boasting a center island and a roomy walk-in pantry. Keep reading and find out why we think the Pewter is a must-see!
- 3 bed
- 2 bath
- 3-car + RV garage
- 1,820 sq. ft.
Highlights: A covered patio, a lavish owner’s suite with a private bath and walk-in closet
Variations: This home may be built with a study in place of the third bedroom, an additional sink in both bathrooms and/or additional windows in select rooms.
Ready to take a closer look? Make an appointment now: 888.799.8322.
Is it possible to buy new construction and move soon?
Our free guide walks you through the process of buying a quick move-in home. You may not want to wait to watch a home be built when you have this option.




