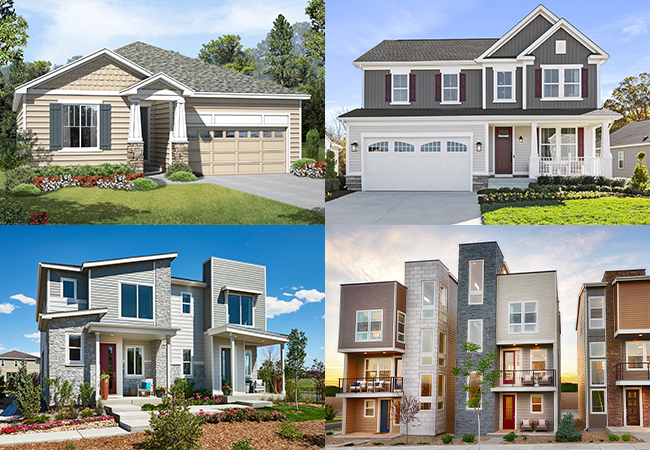Among the most luxurious floor plans in our lineup, the ranch-style Robert boasts designer details and sought-after features, including an immense kitchen island and a lavish master suite, complete with sitting area. Here’s more:
- 4 to 5 bedrooms
- 2.5 baths
- 3- to 4-car garage
- Approx. 4,000 to 4,010 sq. ft.
Highlights: Large kitchen island, butler’s pantry, formal dining room, private study, game room, elegant master suite and serene covered patio
Options: Guest suite, second master suite, multi-slide patio doors, office/craft room and multiple master bath layouts
Check pricing & availability!
Ready to take a closer look? Make an appointment now: 888.500.7060.
See more floor plan video tours here.



