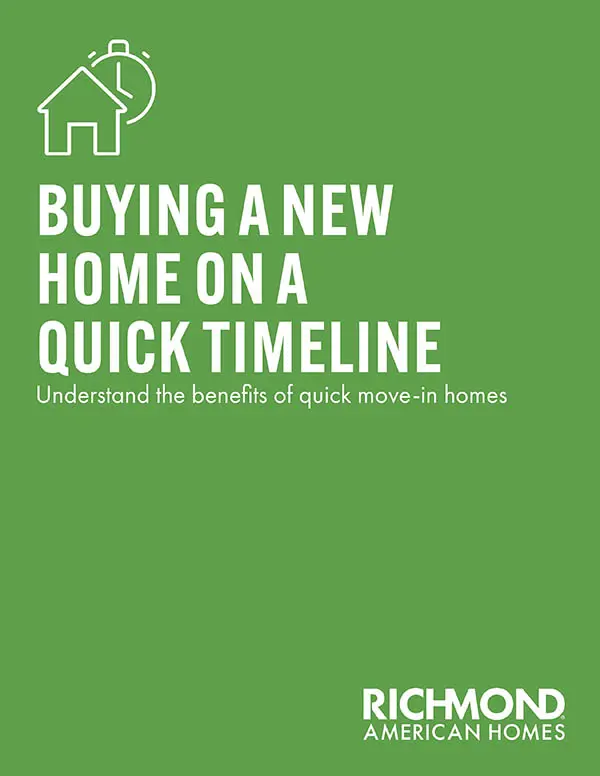Welcoming and wonderfully versatile, the Hemingway floor plan lays the foundation for a truly fantastic new home. Boasting approximately 2,450 to 3,600 sq. ft. of stylish living space, this perennially popular plan offers room to grow and the flexibility to adapt to your lifestyle. Want to know more? Keep reading and find out why we think the sought-after Hemingway deserves a standing ovation!
Open layout with a can’t-miss kitchen
Who wants walls in the way when you’re entertaining? The Hemingway’s airy, open layout creates an inviting atmosphere, beckoning family and friends to lounge, laugh and make memories together. An impressive kitchen takes center stage, showcasing a convenient island that makes meal prep a breeze. Combined with your cooking skills, a roomy walk-in pantry and abundant counter and cabinet space are the perfect ingredients for culinary creations that everyone enjoys! In most regions, deluxe or gourmet kitchen features are available—doesn’t a double oven sound delightful?
Luxurious primary suite
Designed to impress, the Hemingway’s lavish primary suite boasts a bedroom-sized walk-in closet and a private bath. Personalization possibilities abound, including additional windows for even more light, a deluxe five-piece bath and a wow-worthy walk-in shower.
4 to 6 spacious bedrooms
If ample sleeping space for family and guests is on your list of must-haves, the Hemingway more than fits the bill. The plan typically offers four secondary bedrooms, but may include additional bedrooms in lieu of a loft and as part of a finished basement (depending on community/region).
Versatile flex space and loft
It’s important that your dream home can adapt to life’s many changes. That’s where the Hemingway’s flex space comes in (and in some markets, a loft space as well). You can transform this versatile room into whatever type of space best serves your needs, whether it’s a home gym or a home office.
Where to find the Hemingway
This sought-after plan is currently offered in nine states.
Is it possible to buy new construction and move soon?
Our free guide walks you through the process of buying a quick move-in home. You may not want to wait to watch a home be built when you have this option.
View more floor plan video tours here.




