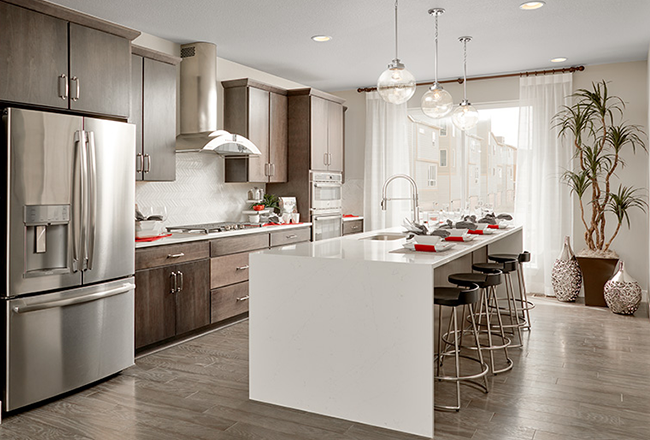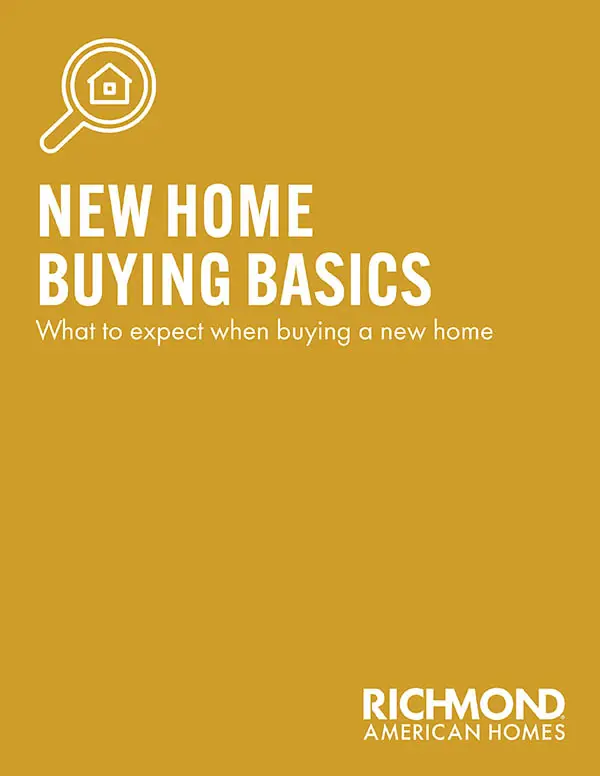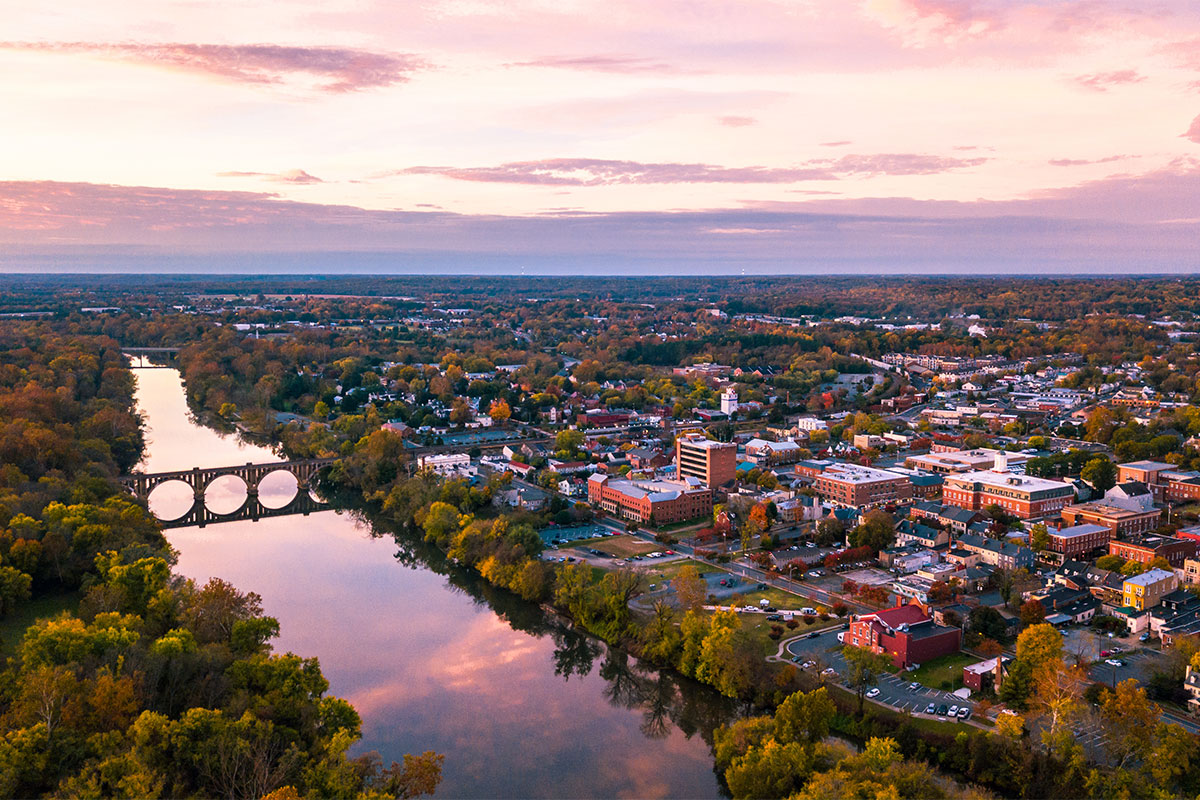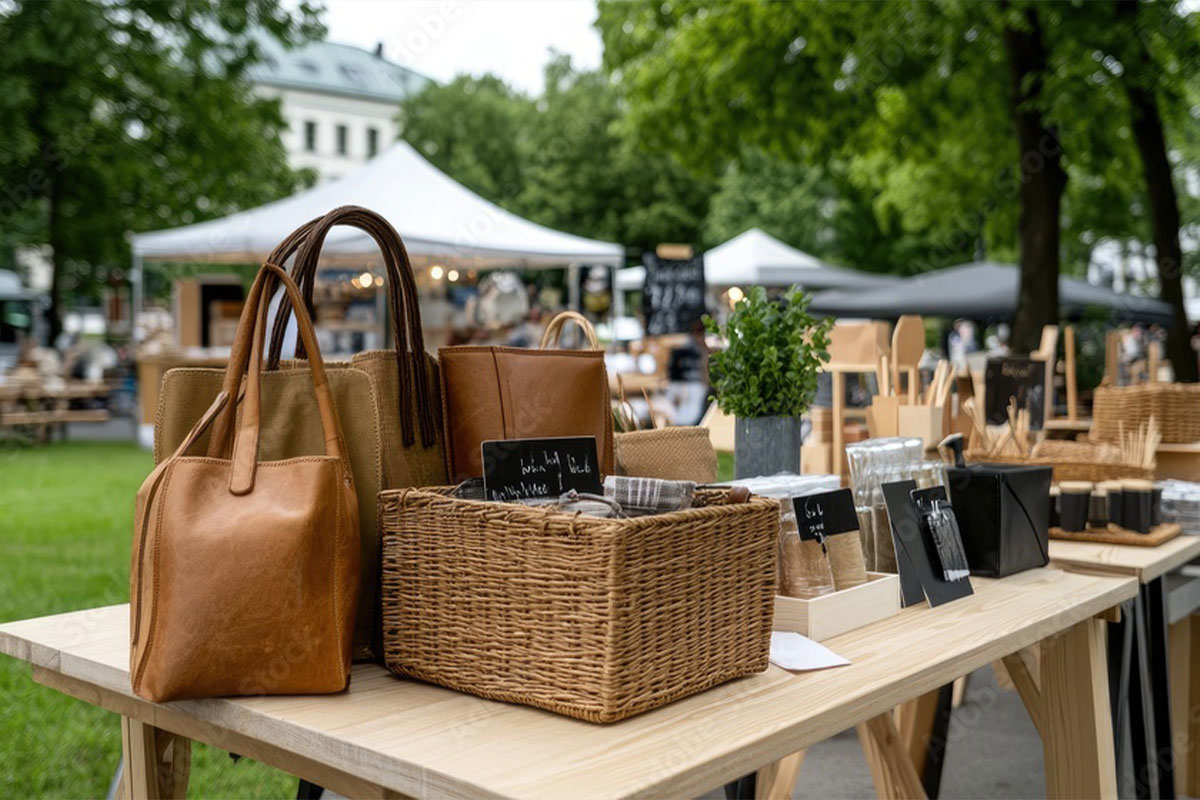Want a brand-new, never-been-lived-in home, but also need to move on a shorter timeline? You’ve come to the right builder! We have move in ready homes and homes at various stages of construction in many of the places we build across the country.
Below, we’ve featured five master-planned communities with move in ready homes, but if you’d like to do your own search of active listings, choose your region from the menu below. Be sure to check the estimated availability date at the bottom of each listing. Homes that are complete will say “Available now.”
Copperleaf (Metro Denver)
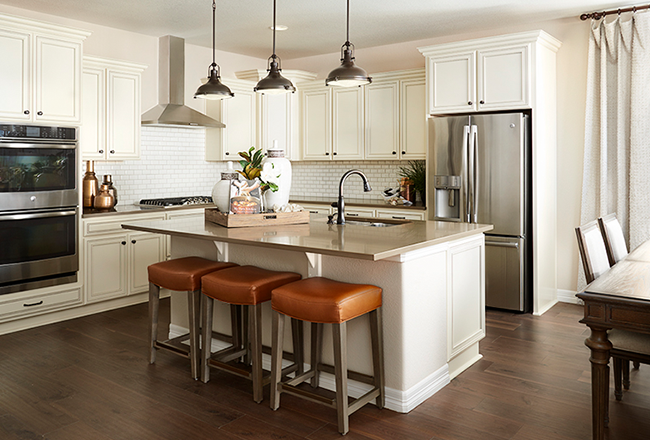
Located in the popular suburb of Centennial and within the notable Cherry Creek School District, this dynamic masterplan boasts numerous amenities including a pool, clubhouse, open spaces and parks.
- Three exceptional communities
- 2 to 6 bedrooms, approx. 1,710 to 2,930 sq. ft.
- Thoughtfully designed floor plans such as the ranch-style Arlington, the two-story Liesel and the three-story Soho
Stanford Crossing (Bay Area)
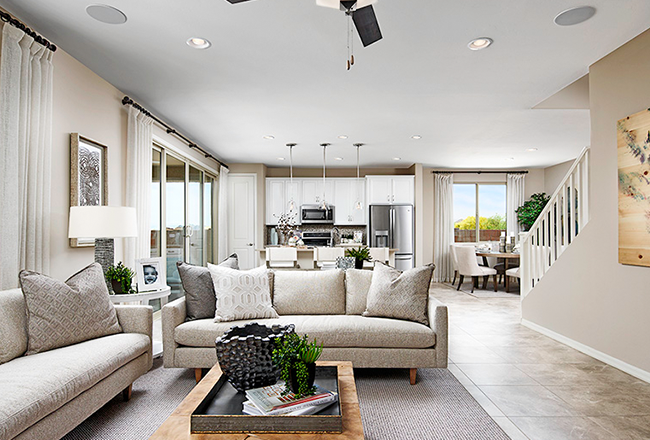
With the scenic San Joaquin River, multiple parks, playgrounds, trails and the Generations Center—which includes a public library, skate/BMX park and outdoor amphitheater—all nearby, there’s a lot to like about this amenity-rich masterplan.
- Three exciting neighborhoods
- 2 to 6 bedrooms, approx. 1,590 to 2,910 sq. ft.
- Outstanding plans such as the ranch-style Amethyst and Janette, the two-story Pearl and Moonstone
Braverde (Inland Empire)
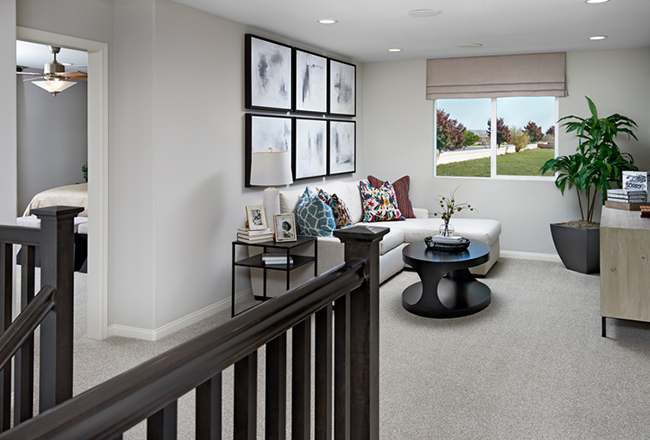
Situated in idyllic Menifee near I-215, I-15 and Highway 79, residents of this beautiful masterplan enjoy close proximity to a range of shopping, dining, entertainment and recreation opportunities, including Diamond Valley Lake and local parks. On-site amenities include sports courts and fields, walking trails, pocket parks and a dog park.
- Five inspired communities
- 2 to 6 bedrooms, approx. 1,410 to 3,500 sq. ft.
- Great selection of floor plans including the ranch-style Agate and Oxford in addition to several two-story plans such as the Ammolite, Dallas and Pearce
Cadence (Las Vegas)
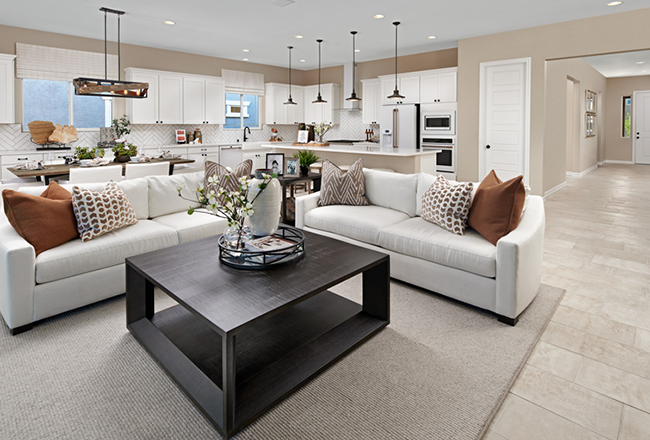
Residents of this thoughtfully designed masterplan hit the jackpot! They’ll enjoy convenient access to shopping, dining, parks and other forms of outdoor recreation in addition to living in beautiful new homes.
- Eight amenity-rich communities
- 3 to 6 bedrooms, approx. 1,470 to 2,650 sq. ft.
- Attractive plans such as the paired Chicago, the ranch-style Paige and the two-story Birch
Embrey Mill (Northern Virginia)
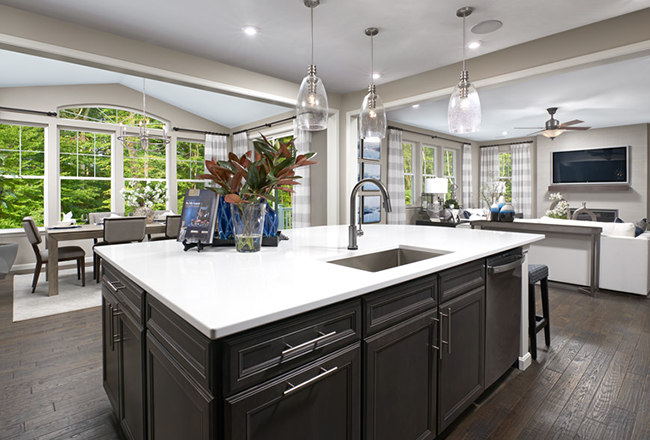
Highlights of this appealing North Stafford masterplan include easy access to I-95 as well as 285 acres of open space, parks and trails. An inviting clubhouse with a café, an outdoor terrace, a pool, a gym and a kids’ play area are a few of the many on-site amenities.
- 3 to 6 bedrooms, approx. 2,540 to 4,390 sq. ft.
- Impressive floor plans such as the popular Hemingway and the must-see Yellowstone
If you don’t see your region on this list, be sure to call 888.799.8322 to discuss potential move in ready homes near you!
Ready to find a home that suits your taste and lifestyle?
Learn about the homebuilding process from beginning to end, so you know what to expect when you find your dream home.
