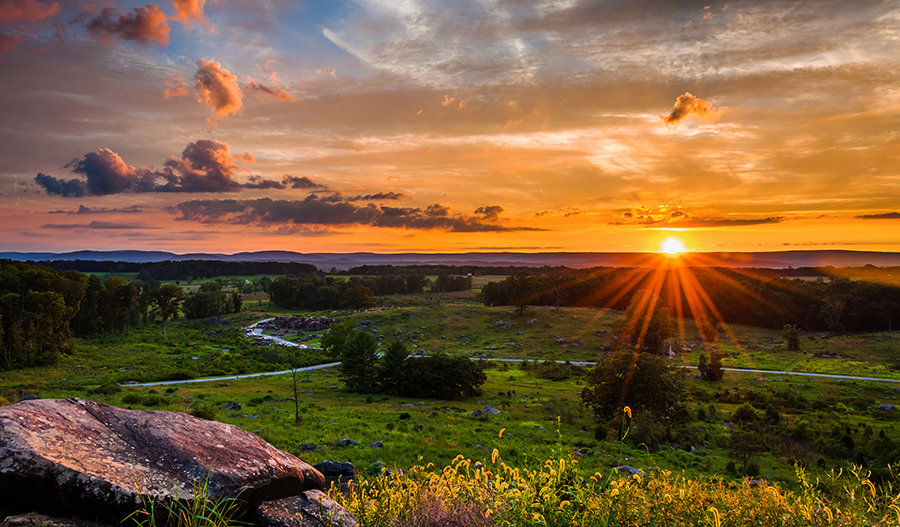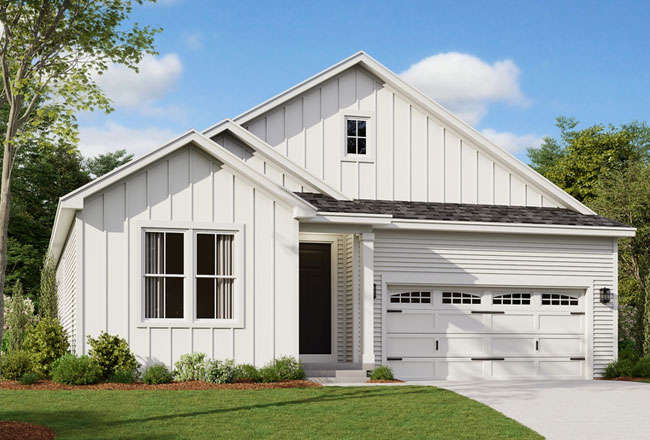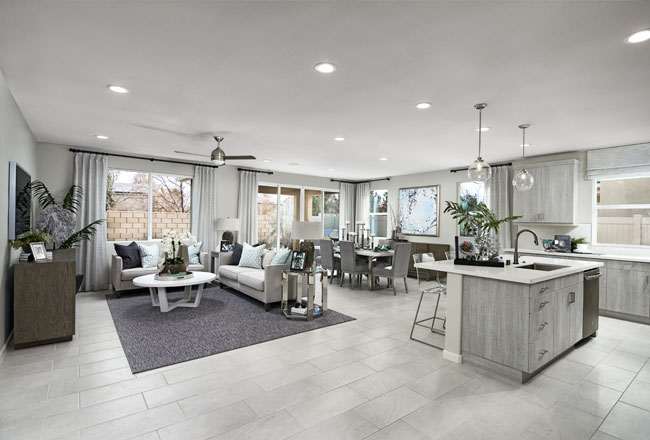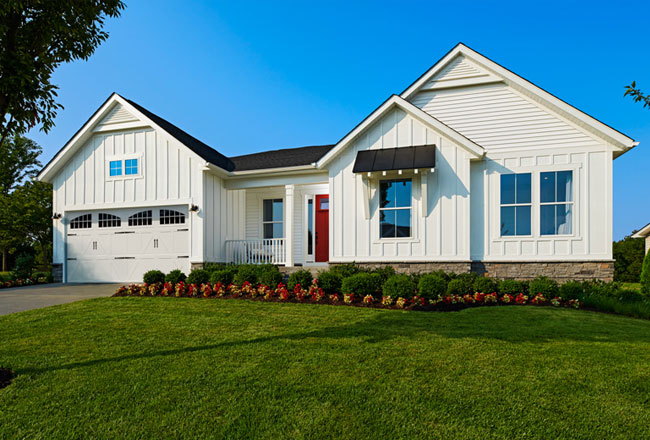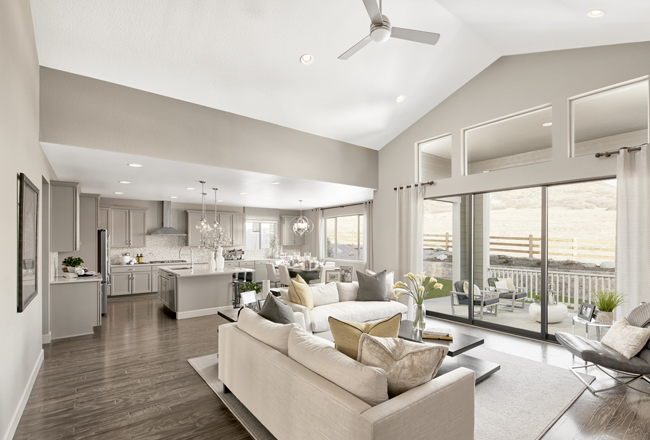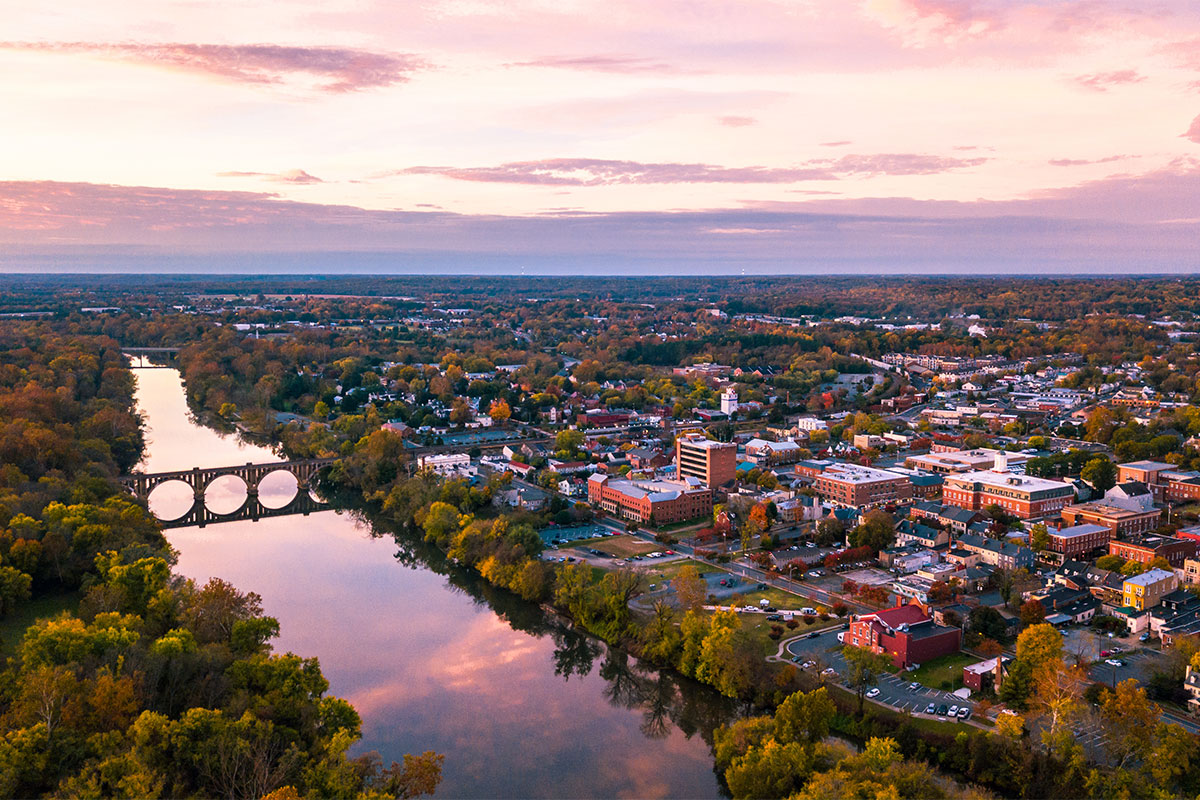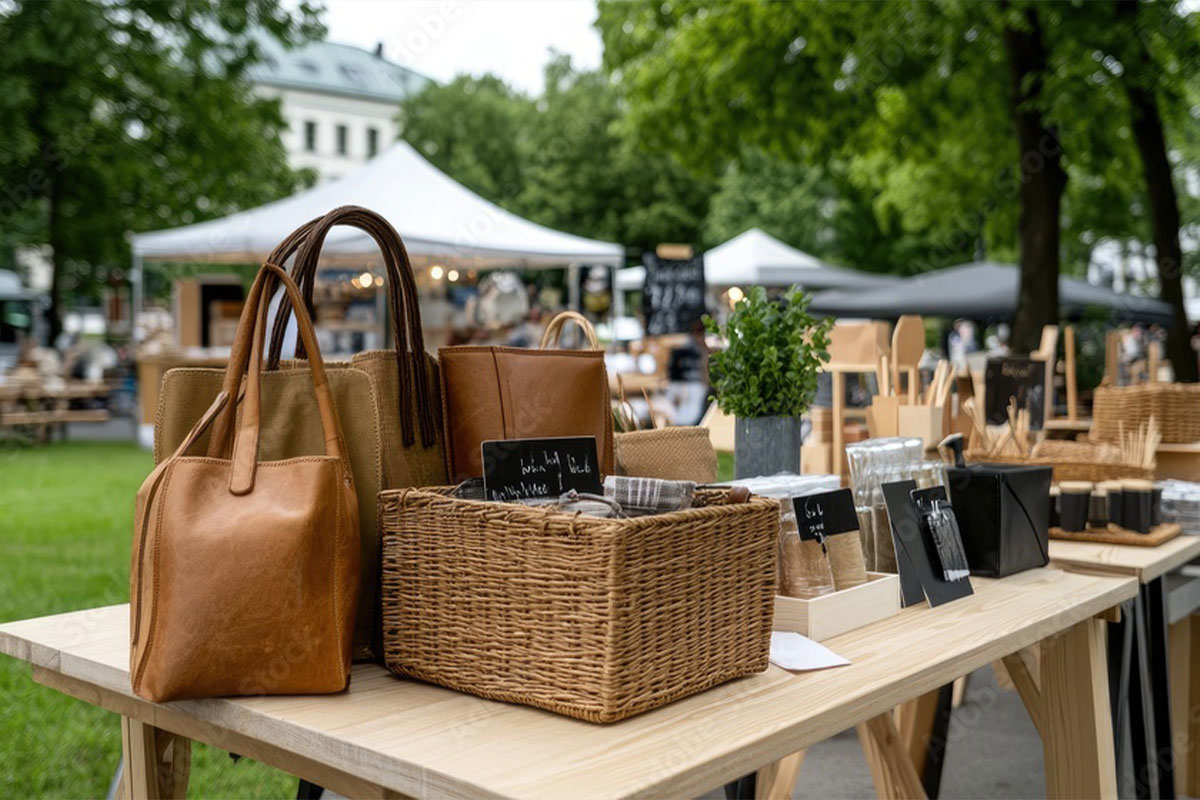Located near the Pennsylvania-Maryland border, the charming borough of Stewartstown affords residents an idyllic lifestyle offering equal parts excitement and tranquility. Part of the South Eastern School District, members of this tightly knit York County community are able to easily commute to and from several major cities via I-83 while also enjoying the peace and quiet that comes with living in a rural area.
Popular tourist destinations, such as the famed military site of Gettysburg and one-time U.S. capital of Lancaster, can be found nearby, as can the bustling city of Harrisburg. Notable shopping, dining, and entertainment options are all readily available to York County residents, while opportunities to enjoy the great outdoors abound.
A must-see for house hunters in this region, the exciting neighborhood of Mayberry at Stewartstown has recently expanded its already impressive lineup of floor plans to include the popular Agate and Melody plans. In addition to offering inspired layouts and numerous designer details, both of these plans can be personalized with hundreds of flooring, fixture and finish options! Learn more about the design process.
About the Agate
- 3 to 4 bedrooms
- 2 to 3 bathrooms
- Approx. 2,080 sq. ft.
Included features: A covered entry, a well-appointed kitchen with a center island and a roomy pantry, a generous dining area, a spacious great room, a lavish owner’s suite with a walk-in closet and a private bathroom, a central laundry room, a versatile flex room and a 2-car garage.
Optional features: An additional bedroom, bathroom and mudroom in lieu of the flex room; an alternate kitchen layout; additional windows in select rooms; double sinks in the owner’s bathroom, a covered patio and a 3-car garage.
View details & interactive floor plan
About the Melody
- 3 to 4 bedrooms
- 2 to 3 bathrooms
- Approx. 2,320 sq. ft.
Included features: An inviting porch, an impressive kitchen with a walk-in pantry and a center island, an elegant dining room, an expansive great room with a vaulted ceiling, a beautiful owner’s suite with a roomy walk-in closet and a private bathroom, a convenient laundry room and a 2-car garage.
Optional features: A gourmet kitchen; a powder room in lieu of a walk-in closet; a study in lieu of a bedroom; a deluxe owner’s bath; a great room fireplace; a finished basement with two bedrooms, a bathroom a rec room and a flex room; an extended deck or patio with center-meet doors; and a 3- or -4-car garage.
View details and interactive floor plan
Get the know-how to compete in this market!
We have the tips to help you get a leg up and land your dream home in a challenging market.
