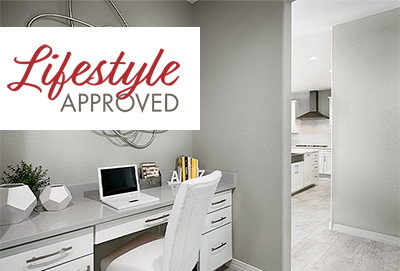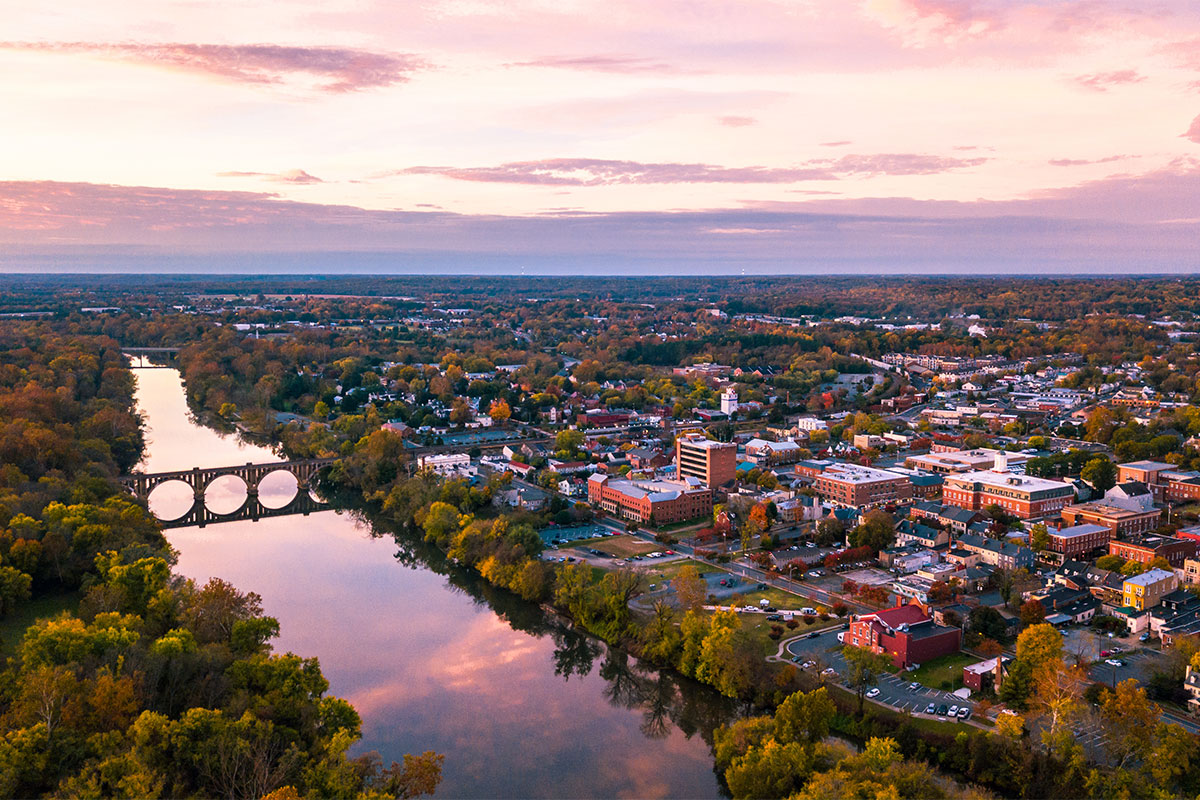Looking for ranch home floor plans that check all the boxes on your wish list? The Arlington may be just the fit! Ease, accessibility and an airy layout reign supreme in this single-story plan, which showcases exciting features to suit any lifestyle. Keep reading to find out why the must-see Arlington has undeniable “dream home” potential!
Typical specs:
- 3 to 5 bedrooms
- 2 to 3 baths
- Approx. 1,810 to 3,310 sq. ft.
- 2- to 3-car garage
Sought-after features from the Arlington floor plan include:
Spacious open kitchen
Whether it’s whipping up palate-pleasing creations or gathering for a family feast, the Arlington’s generous kitchen is the perfect place to showcase your culinary skills. You’ll also appreciate the convenient center island and roomy pantry, and some markets even offer gourmet features.
Lavish primary suite
Privacy, please! If you’ve always longed for a primary suite that doubles as an oasis from stress, you’ve found it. The Arlington offers a secluded bedroom toward the back of the floor plan, boasting an oversized walk-in closet and an attached bath. Add a little extra luxury with deluxe features such as a walk-in shower, available at select communities.
Basement with storage space (select markets)
If a basement is a must-have for your next home, you’re in luck! In several regions, the Arlington also includes this highly coveted space. Finished basements may feature a spacious rec room, a built-in wet bar, a full bath and up to two additional bedrooms or an inviting den.
Shorter timelines and designer details
Looking to make your move soon? In many areas across the country, we offer professionally designed Arlington homes that are complete or near completion! Our team of designers carefully selects fixtures and finishes for these homes, creating a look that’s both versatile and timeless—and ready to be filled with your personal touch! Learn more about our Curated by Home Gallery™ options here.
Interested in other ranch home floor plans, or maybe something different?Call 888.799.8322 or visit RichmondAmerican.com to explore our inspired home collections and communities near you.
The Arlington is currently offered in ten states.
Square footage is approximate. Closing dates are subject to change and cannot be guaranteed. Homebuyers may be limited in the structural changes, options and upgrades which can be made to homes.
What makes our floor plans Lifestyle Approved?
Our architects put a lot of thought into designing homes that fit the way homebuyers live today. Learn more about our in-demand features and options.




