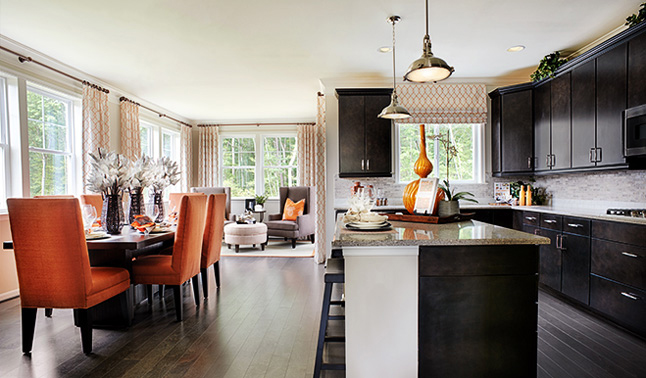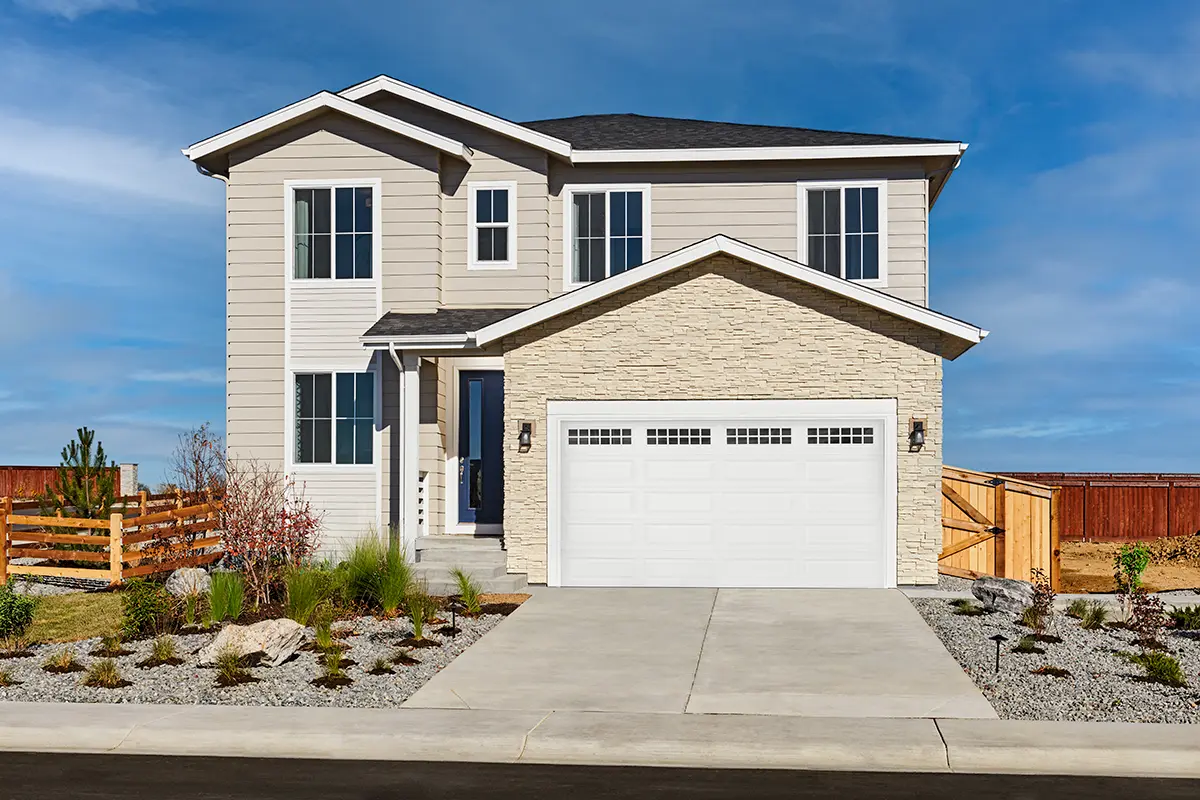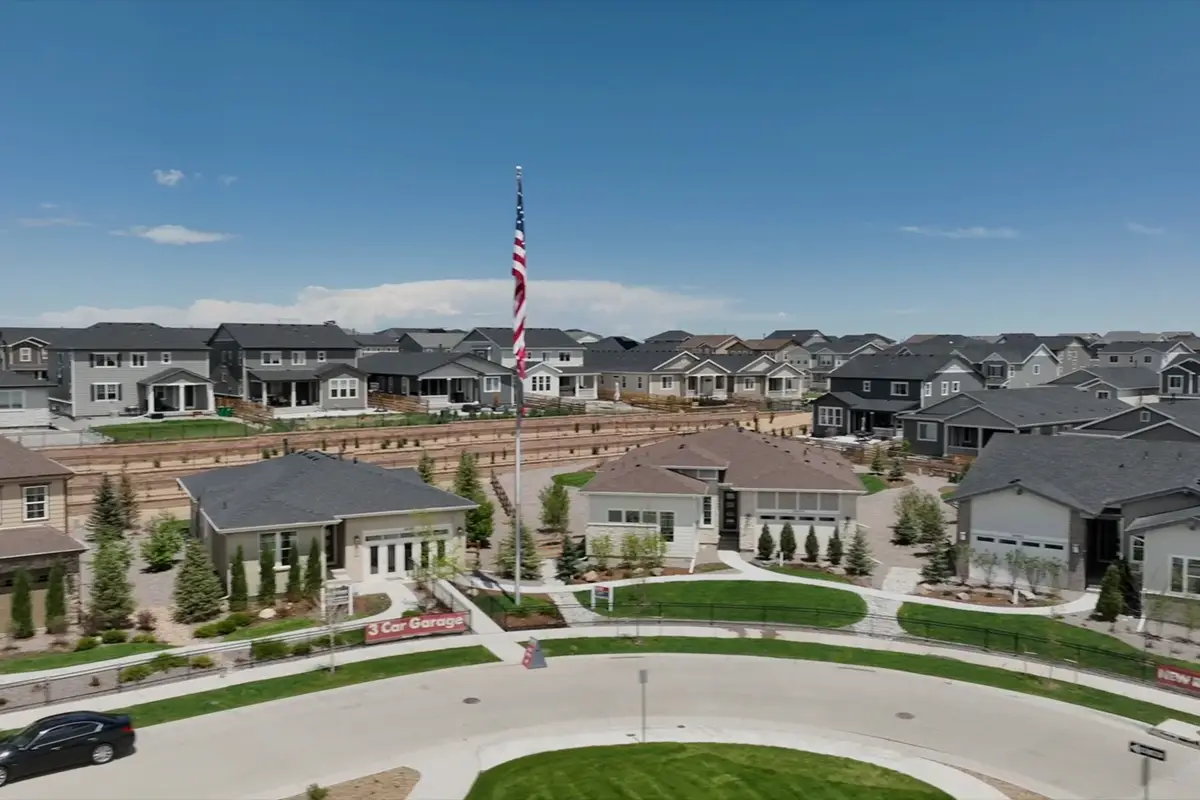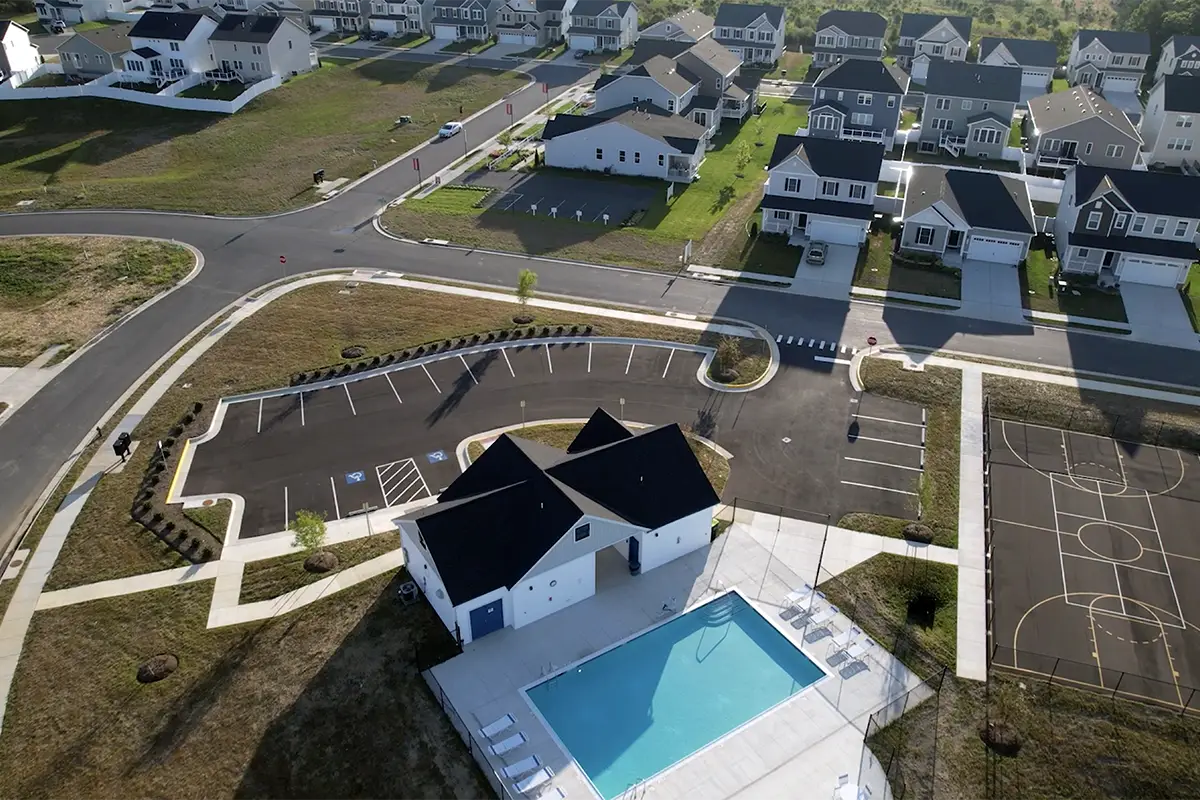If you’ve visited our communities, you’re probably familiar with our ranch and two-story homes. Did you know we also offer townhouses and townhome-style floor plans in many markets? If your client’s in search of a beautifully personalized, multi-level home that’s close to the city, requires little to no yard work, and offers smartly planned spaces designed for an urban lifestyle, check us out!
Typical specs
- 3 to 5 bedrooms
- 2.5 to 4.5 baths
- 1- to 2-car garage
- 3 to 4 stories
- Approx. 1,400 to 3,650 sq. ft.
- Common lower-floor features: Garage, storage space, porch and entry area or recreation room and powder bath
- Common main-floor features: Dining room or nook, kitchen, bath and great room; bedroom available in some plans
- Common upper floor features: Master bedroom, master bath, laundry and additional bedrooms and bath
- Example structural options: Deluxe master bath and gourmet kitchen (included at some communities), deck, fireplace, study, sunroom, loft, rooftop terrace, office/work space
Features and availability may vary and are subject to change without notice. Square footage is approximate.
Current availability
Many of our townhouses are built on the east coast, but you’ll also find townhome-style designs at select communities in California and Colorado. These plans are constructed much like townhouses, but aren’t actually attached (i.e. no shared walls).
CALIFORNIA
Costa Mesa
Brickyard East and West
Maple Crossing
Panorama City, Los Angeles
Walnut Village
Valley Village, Los Angeles
Skyline at Ben Ave.
Van Nuys, Los Angeles
Azalea
COLORADO
Centennial
Cityscapes at Southcreek
Littleton
Cityscapes at Littleton Village
MARYLAND
Baltimore
Federal Place
Hampden Square
Bel Air
Prospect Green
Catonsville
Bristol Green
Elkridge
Elkridge Crossing
Frederick
Eastchurch Townes
Glen Burnie
Tanyard Cove Townes
Tanyard Cove Villas
Hanover
Residences at Buckingham
Millersville
Villaggio Enclave
VIRGINIA
Ashburn
Ashburn Knolls
Gainesville
Madison Crescent
Haymarket
The Villages of Piedmont at Leopold’s Preserve
Like what you see? Create a RichmondAmerican.com Realtor® Center account so you can save and share floor plans, communities, home listings and more.
For more information about our townhomes, contact a New Home Specialist at 888-500-7060.




