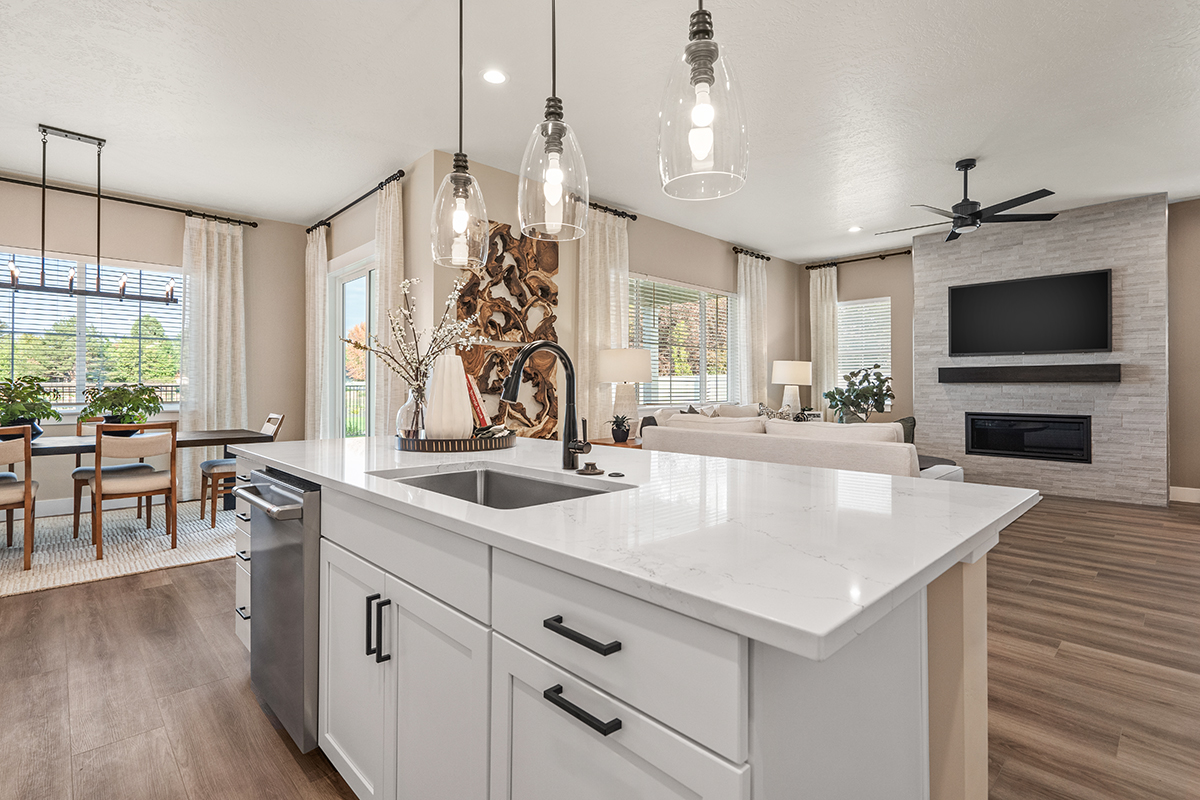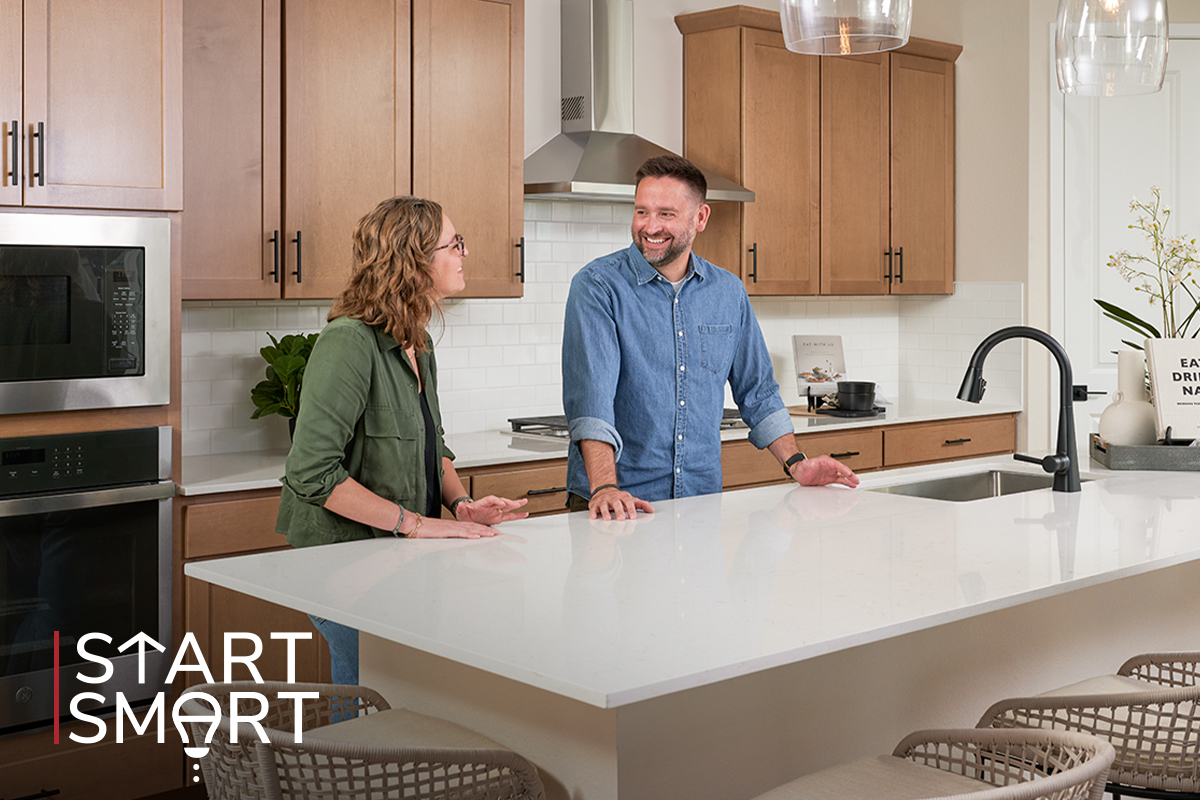Designed with today’s buyers in mind, the Elderberry is an inspired two-story floor plan with no shortage of impressive attributes. Whether your clients are first-time buyers or seasoned homeowners looking to right-size their living space, the Elderberry offers a well-balanced blend of comfort, style, and functionality. Let’s take a closer look at what makes this versatile two-story floor plan a standout choice…
Typical specs
- 3 to 4 bedrooms
- Up to approx. 2,440 sq. ft.
- 2.5 to 3 bathrooms
- 2- to 3-car garage
Dynamic main floor layout
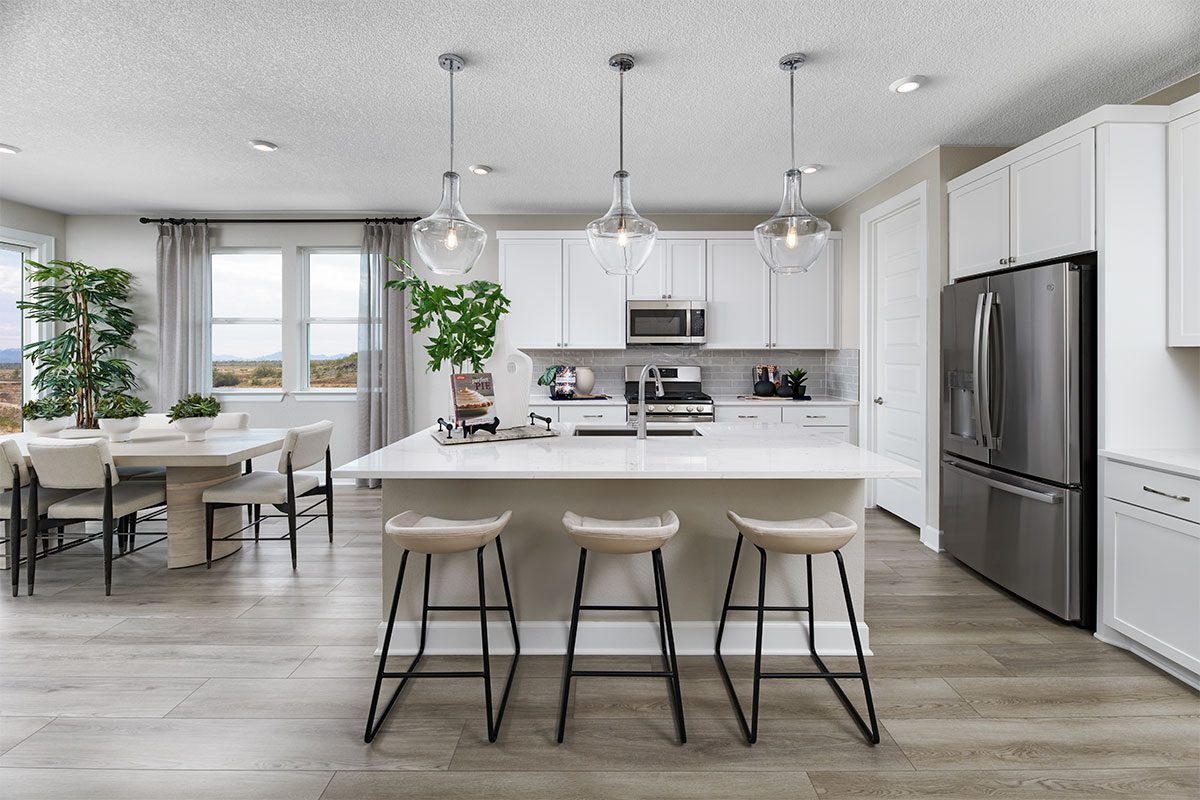
The Elderberry’s main floor creates a strong first impression with its well-designed open-concept layout that connects the great room, dining and meal prep areas in a seamless, fluid manner—perfect for entertaining. The inviting kitchen showcases a center island and a walk-in pantry. Gourmet features are available at some communities, allowing your clients to show off their exceptional culinary skills. Buyers will also appreciate the serene covered patio for expanded indoor-outdoor living.
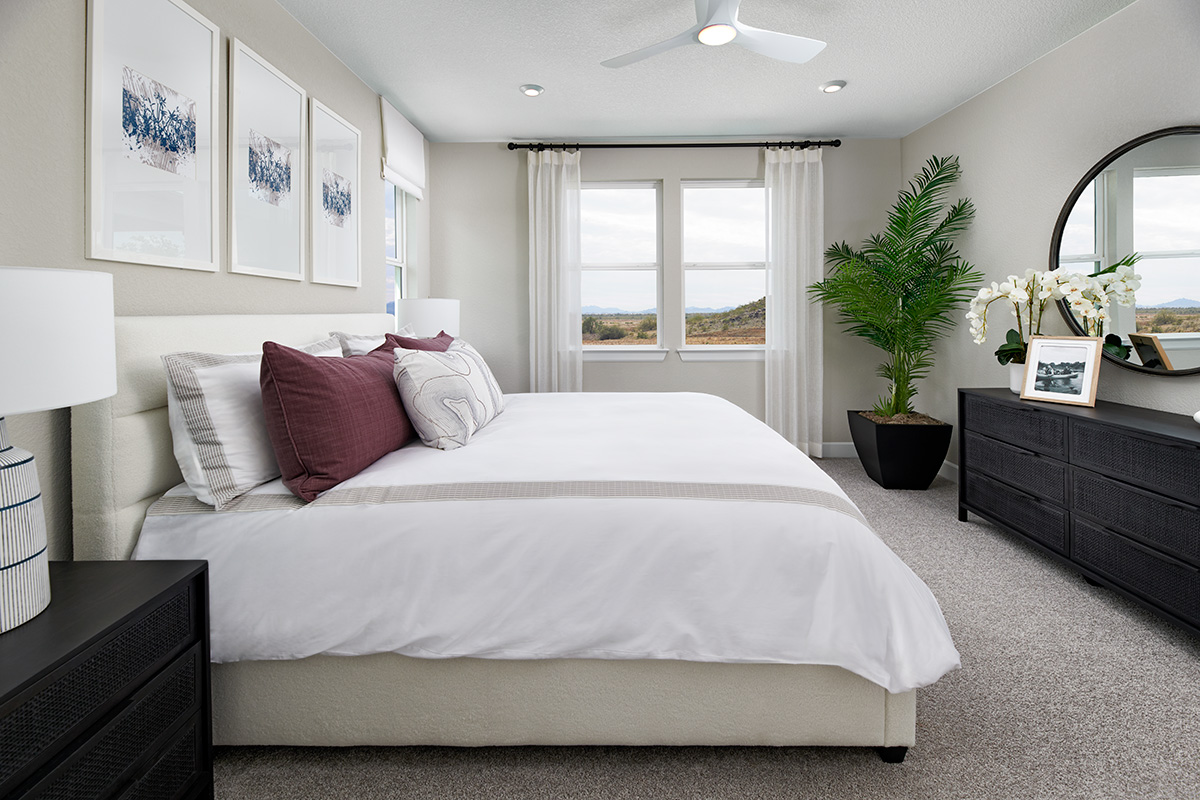
One of the most attractive features of this two-story plan is the main-floor primary suite, a design element that resonates strongly with empty nesters, multi-generational families, and anyone planning for long-term accessibility. With a spacious walk-in closet, a private bath featuring modern finishes, and abundant natural light, this living space offers both convenience and thoughtful separation from the home’s shared areas. Your buyers are also sure to enjoy having the laundry conveniently located near the primary suite. Select homes will also include a study.
Upstairs, the Elderberry continues to deliver value, versatility and style. The second story includes two additional bedrooms for family or guests, a full bath, and a versatile loft space that can be transformed into a media room, playroom, lounge, or hobby area. Buyers who are seeking flexibility will appreciate this feature. Rounding out this level is a generous storage space that provides the perfect solution for keeping seasonal items or everyday clutter neatly tucked away.
Professionally curated fixtures & finishes
Each quick move-in home features designer-curated finishes that bring a model-home feel to everyday living. From on-trend flooring and cabinetry to modern countertops and lighting fixtures, every detail is thoughtfully selected to create a cohesive, stylish, and highly livable space—ready for your buyers from day one.
Offering more opportunities for personalization, we also offer to-be-built homes at some communities. Choosing a newly built home comes with some great perks—like better energy efficiency, more storage space, and no need for your buyers to spend their weekends on renovation projects!
Exceptional quick move-in options
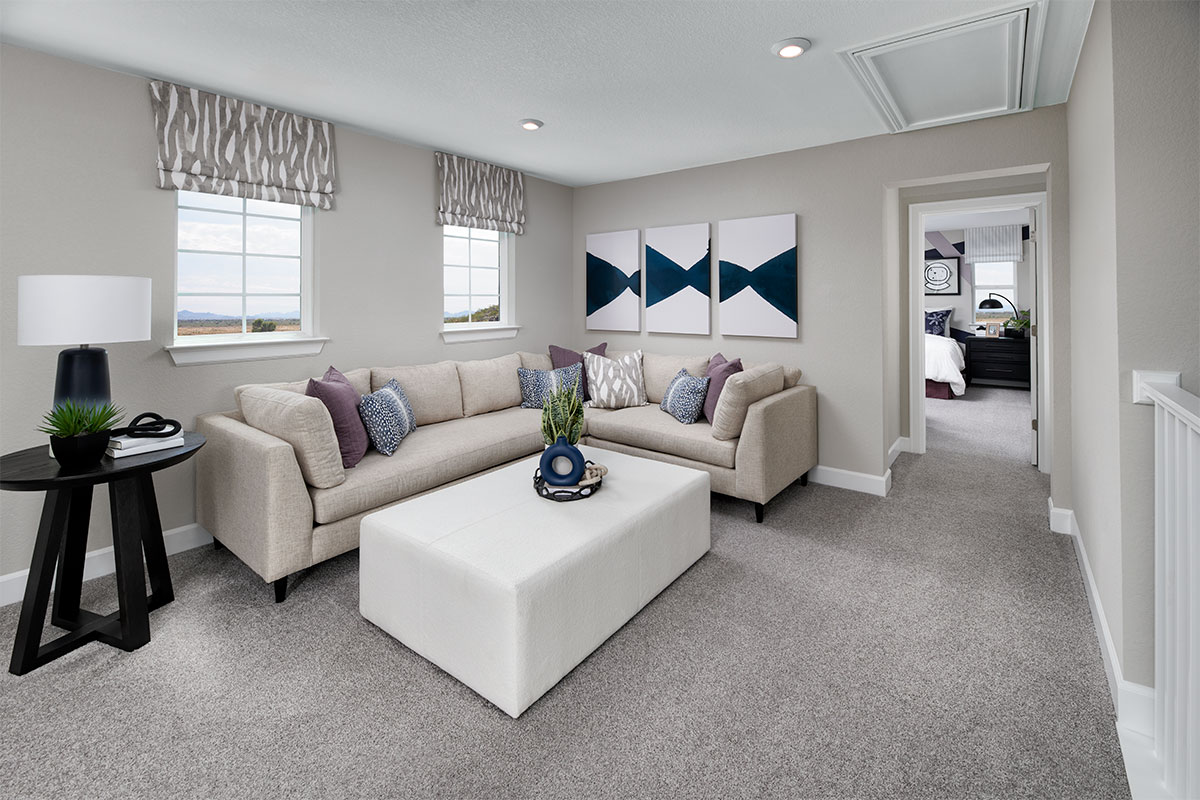
If your clients are working with a tight timeline, Richmond American’s quick move-in homes—including Elderberry plans—can be a great solution. With listings available to close in as little as 30, 60, or 90 days, these abodes offer a faster path to ownership in some of our most desirable communities nationwide.
Limited-time offers
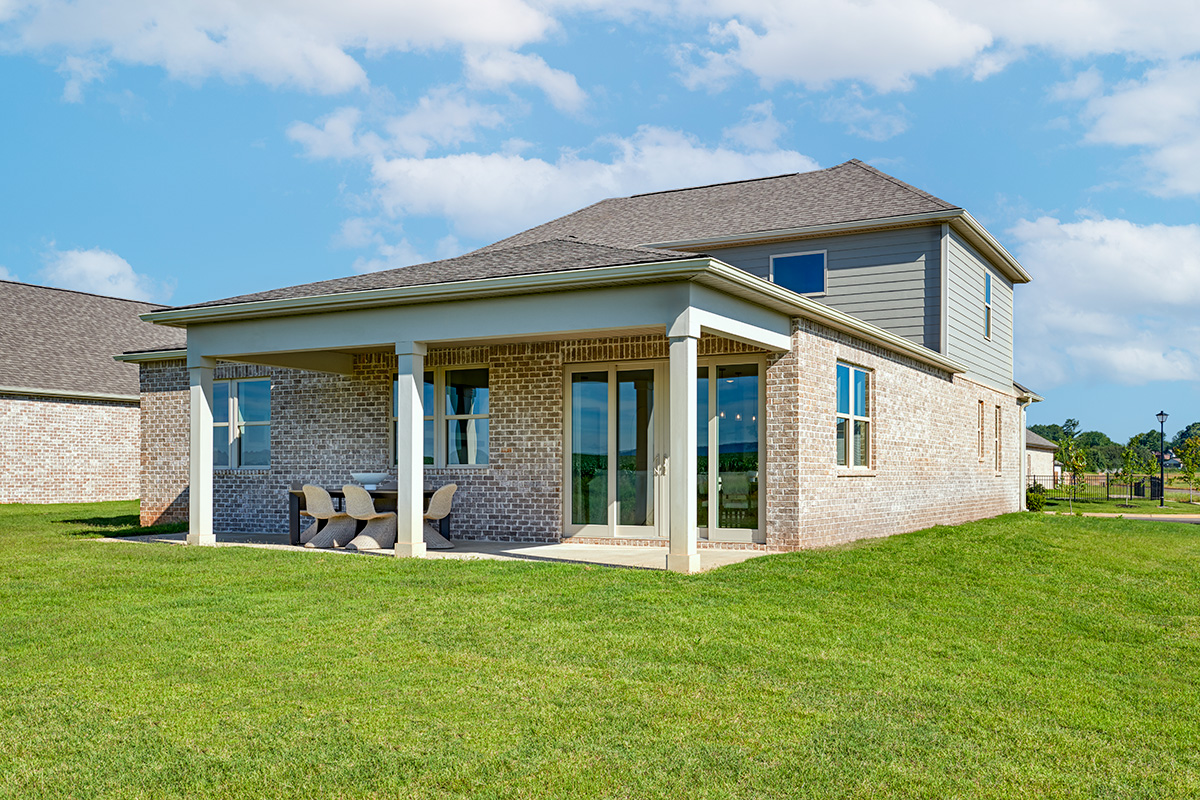
Your budget-conscious clients will be pleased to learn that special offers are often available, such as closing cost assistance, move-in packages and special financing, that can help boost their buying budget and make their Richmond American dream home more attainable. Call 833.371.0976 to learn more!
See where we build the Elderberry.
Motivate buyers to sign soon
Check out our current special offers and see how they can save thousands!


