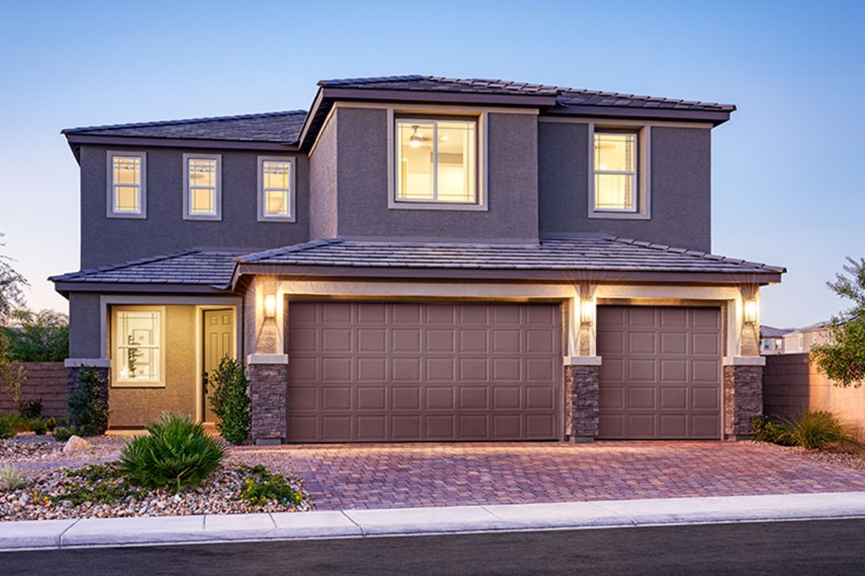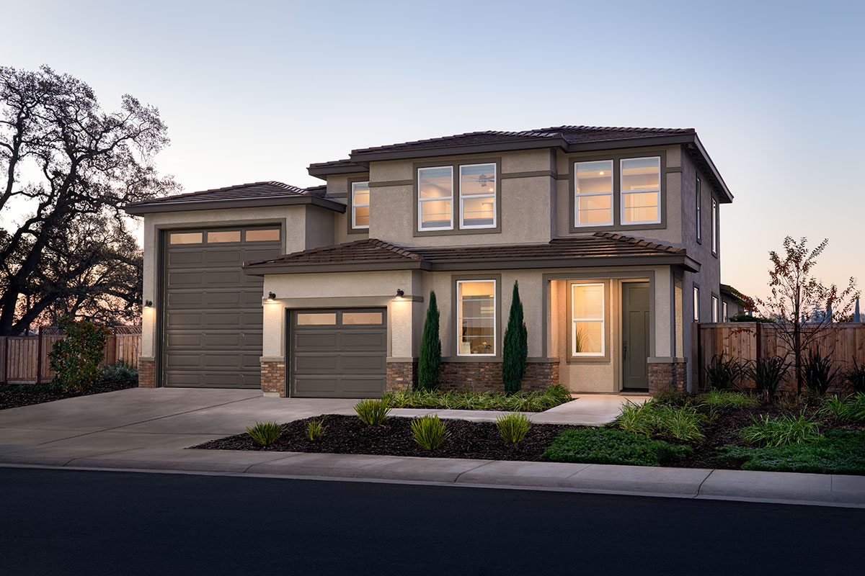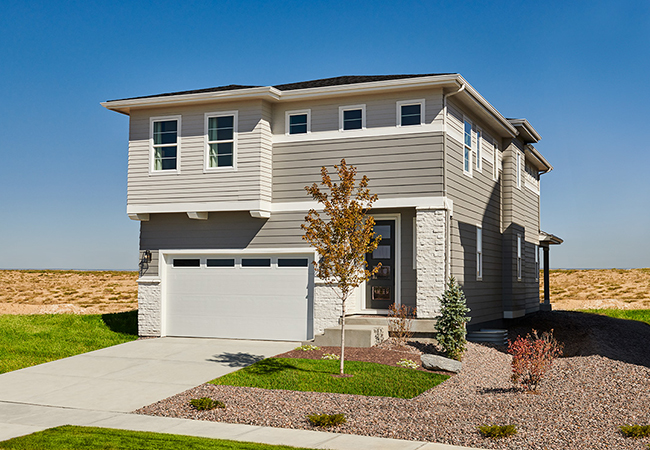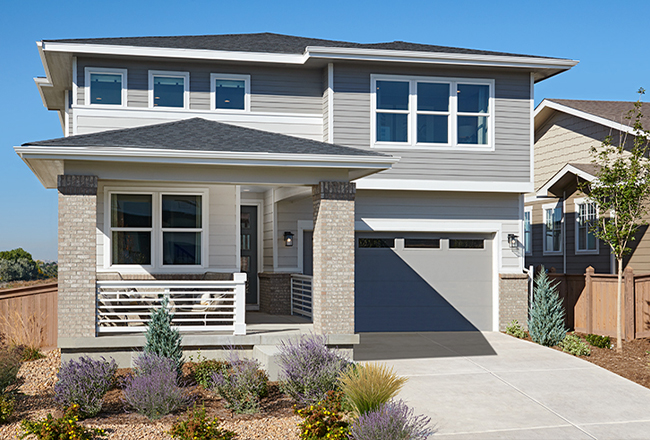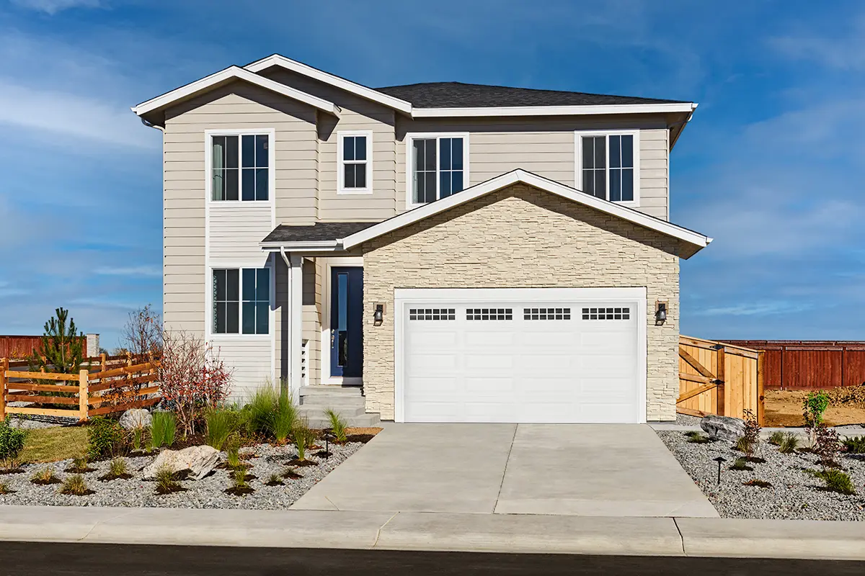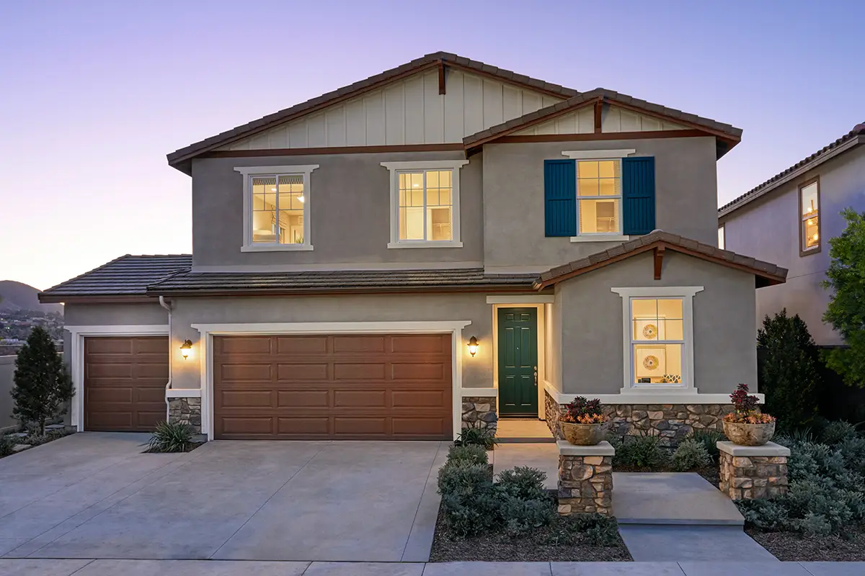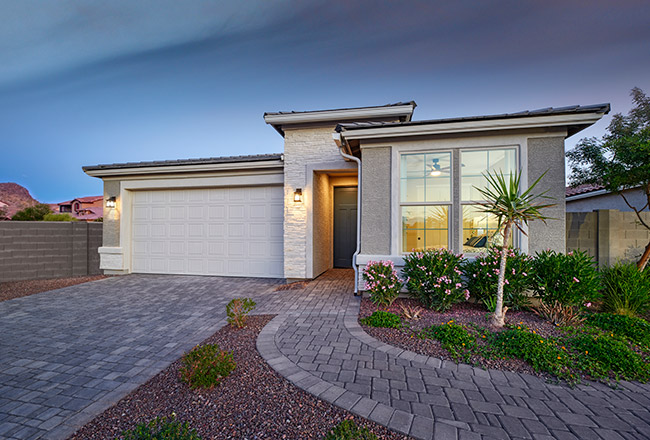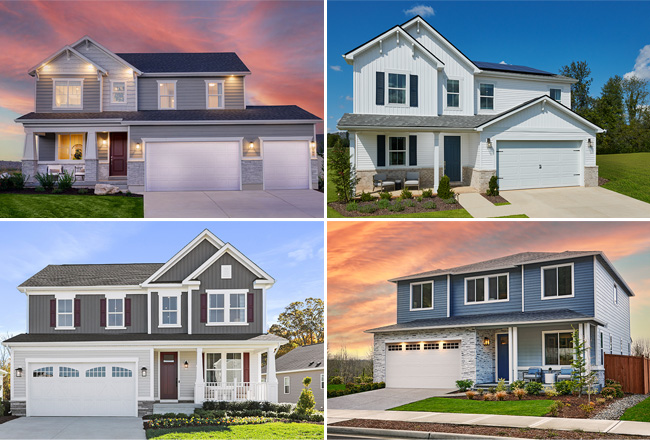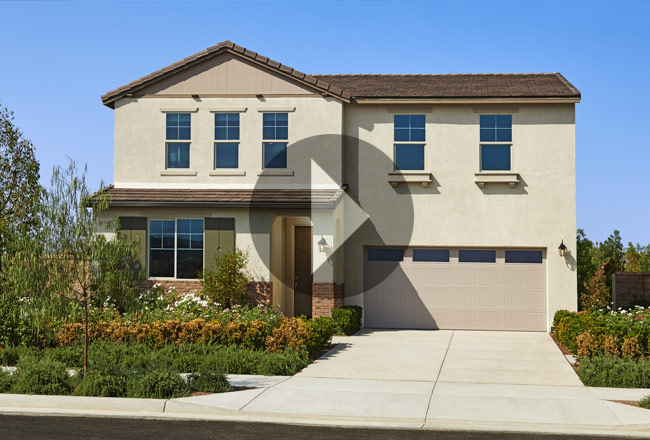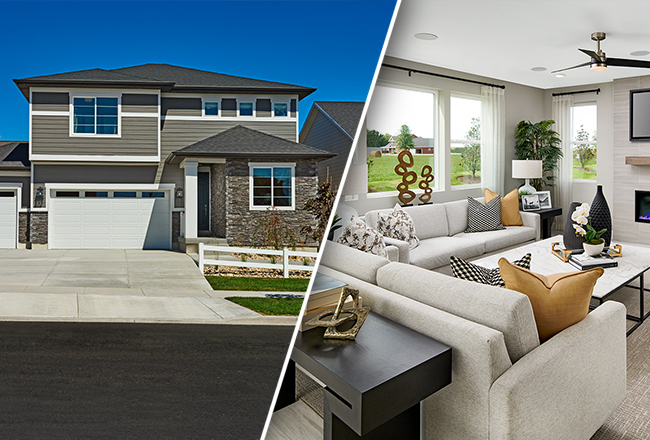Tag: two-story floor plan
The Stunning Seth: A Two Story House Clients Will Love
Read more: The Stunning Seth: A Two Story House Clients Will LoveClients searching for a thoughtfully designed, versatile two story house? The Seth plan might just be exactly what they’ve been hoping to find! From the moment prospective buyers walk through the door, they’re sure to be impressed by the inviting layout and attention to detail that sets this dynamic home apart. With ample living space…
The Zinc: An Exciting Two-story Floor Plan Offering RV Storage
Read more: The Zinc: An Exciting Two-story Floor Plan Offering RV StorageFinding a good place to park a recreational vehicle or boat can be difficult, not to mention expensive. If you have buyers facing this unique challenge, introduce them to the Zinc! Part of our popular Seasons™ Collection, this inspired floor plan offers two stories of thoughtfully designed living space, plus a dedicated area for RV…
The Laurel: An Exceptional 3-Bedroom House Plan
Read more: The Laurel: An Exceptional 3-Bedroom House PlanBoasting an impressive layout with plenty of room for both privacy and entertaining, the Laurel is a great option for your clients in search of an inspired 3-bedroom house plan. This post explores everything that this thoughtfully designed home from our sought-after Seasons™ Collection has to offer. Read on for more information.
The Moonstone: A Versatile Two-story Floor Plan
Read more: The Moonstone: A Versatile Two-story Floor PlanFrom its seamless entertaining areas to its lavish primary suite, the Moonstone is a must-see for your clients. As part of our popular Seasons™ Collection, this home was designed to maximize space and reflect the style, comfort and versatility today’s homebuyers are seeking. Ready to learn more about this impressive two-story plan? Keep reading to…
The Lapis: A Dynamic Two-Story Floor Plan
Read more: The Lapis: A Dynamic Two-Story Floor PlanIf you represent first-time homebuyers in search of an exciting two-story floor plan or if you have clients living in a ranch-style home looking for additional living space, the Lapis should definitely be on your radar. This post explores all that this thoughtfully designed home has to offer.
The Pearl: A Dynamic Three-bedroom Floor Plan
Read more: The Pearl: A Dynamic Three-bedroom Floor PlanDo you have any clients in the market for an impressive three-bedroom floor plan? If so, our thoughtfully designed Pearl plan should definitely be on their (and your!) radar. This post explores all that this dynamic home has to offer.
This 5-Bedroom Floor Plan Will Wow Your Clients
Read more: This 5-Bedroom Floor Plan Will Wow Your ClientsNarrowing down potential listings to share with your buyers? The Sapphire is the perfect pick for those seeking a single-story home with designer details and ample storage! This fabulous 5-bedroom floor plan is currently offered at communities in Arizona, California, Florida and New Mexico, and many quick move-in options are available. Read more.
Why Homebuyers Love This 4-bedroom Floor Plan
Read more: Why Homebuyers Love This 4-bedroom Floor PlanThe Hemingway continually stands out as one of our most popular homes, and for good reason. Homebuyers love this 4-bedroom floor plan for its elegance, versatility and open and inviting layout, which is why we build the home in numerous states across the country. If your clients are looking for a thoughtfully designed, two-story home…
Featured Floor Plan: The Tourmaline
Read more: Featured Floor Plan: The TourmalineBoasting two stories of thoughtfully designed living space and offering myriad opportunities for personalization, our impressive Tourmaline plan is a must-see for your buyers. Showcasing a dynamic array of features your clients have been seeking, they’ll also appreciate this exceptional plan’s open layout and designer details.
See Our Most Popular Plans in 2022
Read more: See Our Most Popular Plans in 2022We can’t look toward the future without reflecting on the past. So, as we usher in the new year, we’d like to share our top-selling floor plans of 2022 and why (we suspect) these thoughtfully designed homes were so popular among buyers. Four out of five of our best-selling plans last year were part of…
