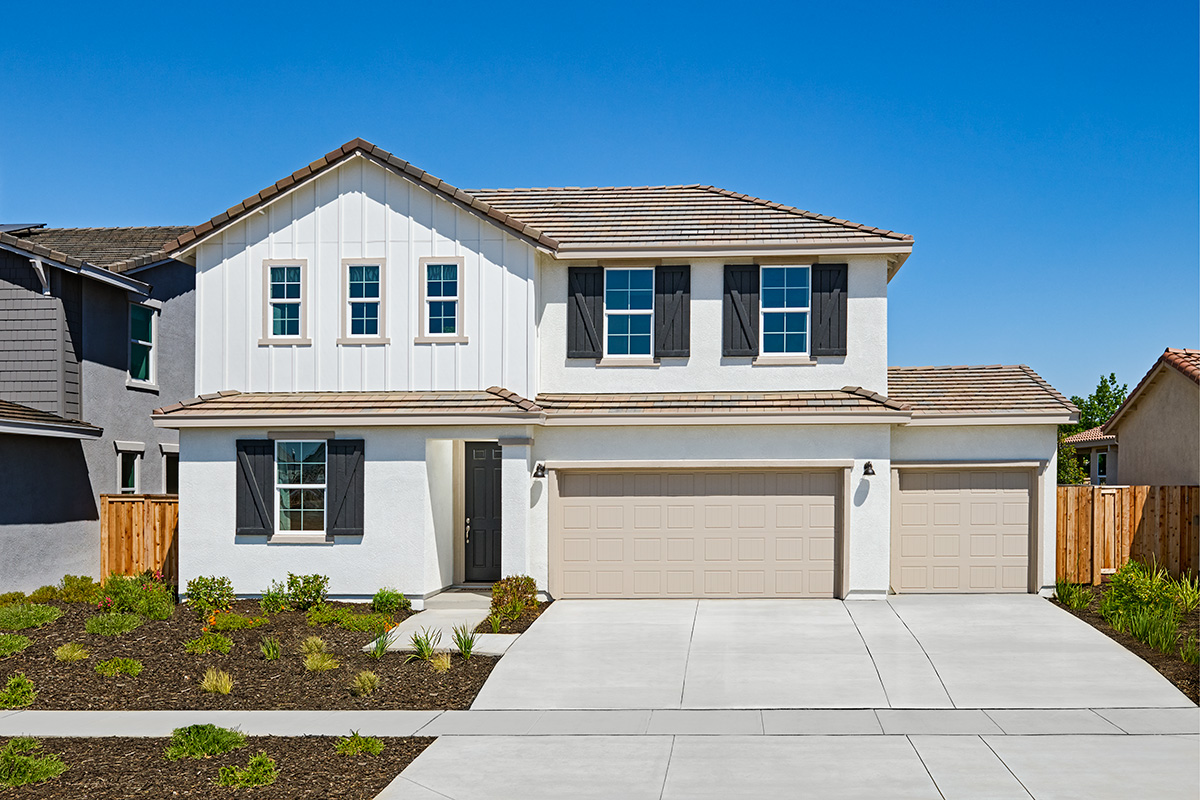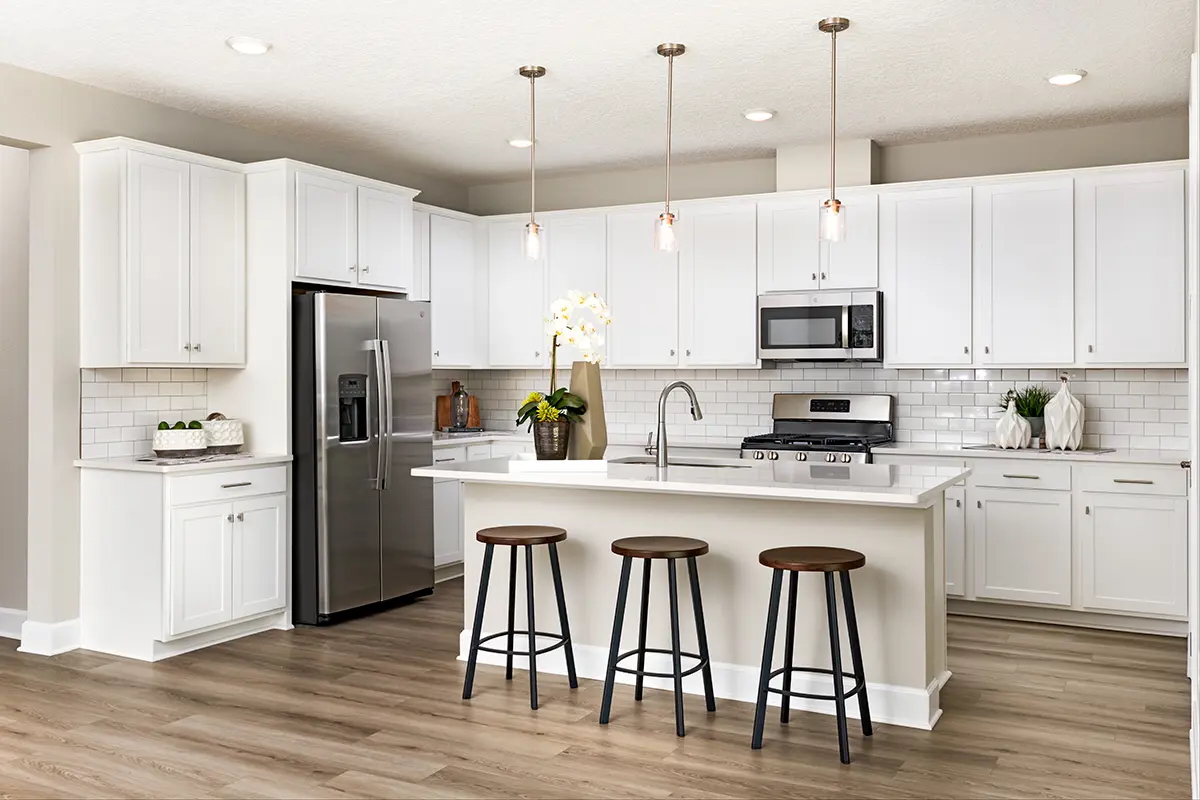Have you spotted this two-story Seasons™ Collection floor plan in your area? It’s available at select communities in several states, and homebuyers love it!
Top selling points of the Citrine include:
- Affordability! All our Seasons™ homes were designed to include the home features buyers are looking for and the signature quality they expect from Richmond American—all at a price point that’s accessible to a wide range of buyers.
- Personalization! Don’t let the lower price point fool you; clients who build a Citrine from the ground up can personalize the flooring, cabinets, countertops, fixtures and other interior and exterior options.
- Space! Though the Citrine is approximately 1,850 to 1,980 square feet, it’s been cleverly engineered to make the most of its footprint. From the open great room, kitchen and dining room on the main floor to the upstairs bedrooms, baths and laundry, we’ve prioritized practical storage and comfortable living space.
- Energy efficiency! Estimated HERS® scores for the Citrine range from 61 to 68, depending on the region, so buyers can feel confident they’re making an energy-conscious buying decision.* Ask a sales associate about the specific energy-saving features included at each community.
Ready to tour it in person?
Find your nearest Seasons™ community on our website! While you’re there, be sure to create an agent account. With it, you can save and share favorite floor plans (like the Citrine), find inventory homes in your area, see special incentives and more!
*RESNET® has developed the HERS® index to indicate the comparative efficiencies of homes. It is no guarantee that energy efficiencies or costs or savings will be achieved.
Features and availability may vary and are subject to change without notice. Square footage is approximate.



