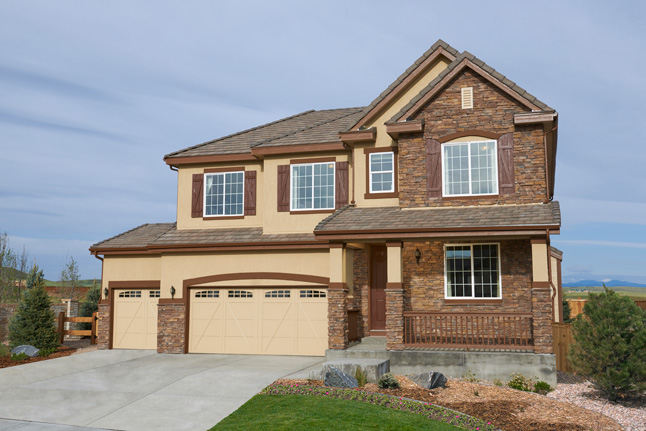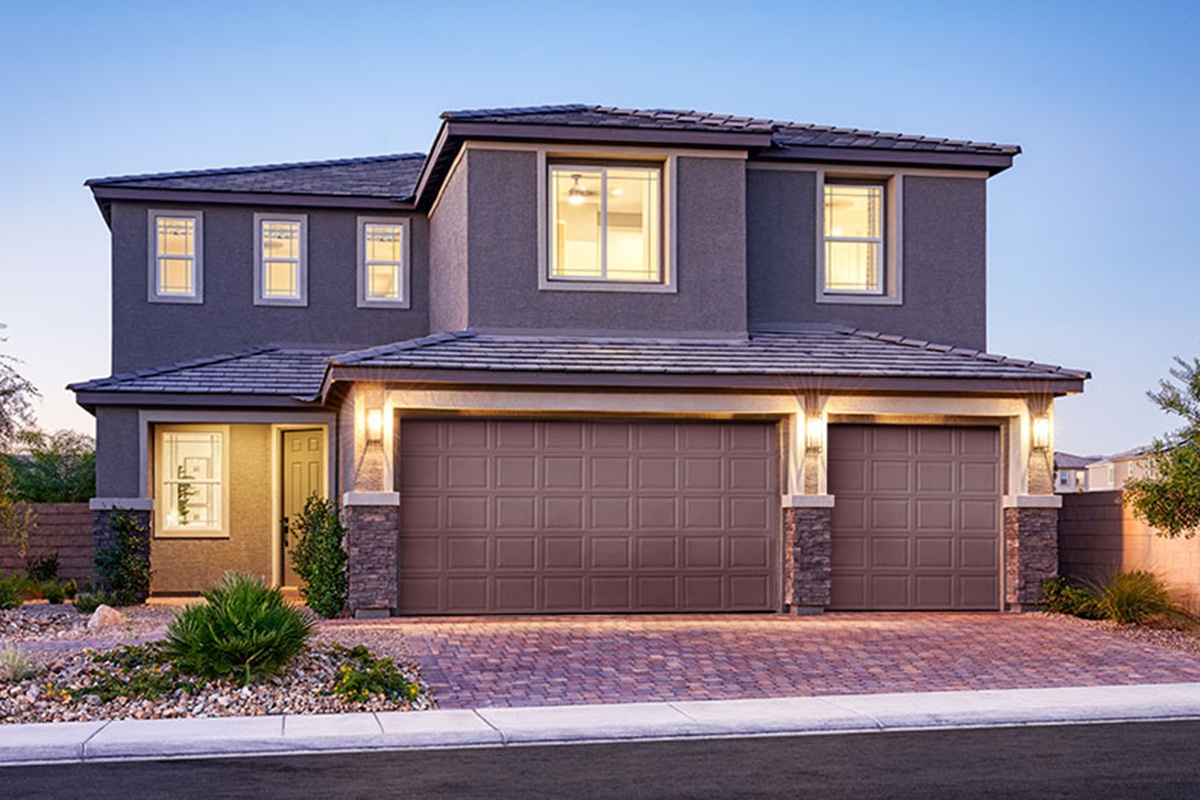Are your clients looking for a two-story home with upstairs bedrooms and ample opportunity to personalize? Add the Alison to your must-show list! This popular plan is a time-tested favorite in the Pacific Northwest, Rocky Mountains, Southwest and Mid-Atlantic region, thanks to its open entertaining spaces and abundant curb appeal.
Typical specs (may vary by community)
- 4 to 7 bedrooms
- 2.5 to 4 baths
- 2- to 3-car garage
- 2,250 to 2,650 sq. ft.
- Main-floor features: Open great room, nook and kitchen, walk-in pantry, formal living room and powder bath
- Second-floor features: Loft, bedrooms, guest bath, laundry room and master suite with private bath and walk-in closet
- Example structural options: Finished basement, study, formal dining room, sunroom, additional bedrooms/baths, gourmet kitchen (included at some communities), covered patio, and deluxe master bath
Features and availability may vary and are subject to change without notice.
Alison video tour
View the Alison floor plan and current price point:
Tour an Alison model at these locations:
Be sure to create a RichmondAmerican.com Realtor® Center account so you can save and share floor plans, communities, home listings and more.
For more information about the Alison or any other Richmond American floor plan, contact a New Home Specialist at 888.500.7060. Let us do the legwork for you!




