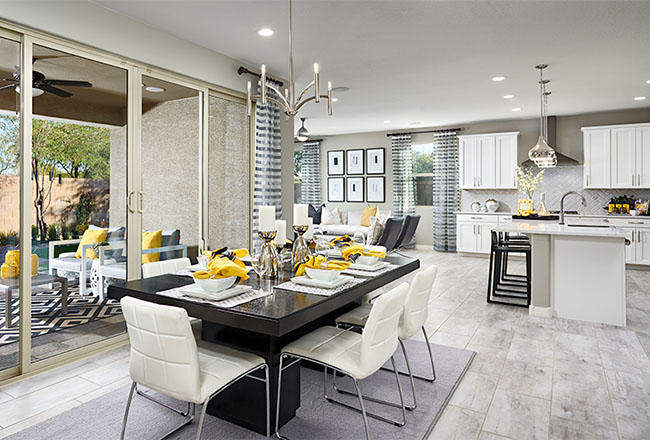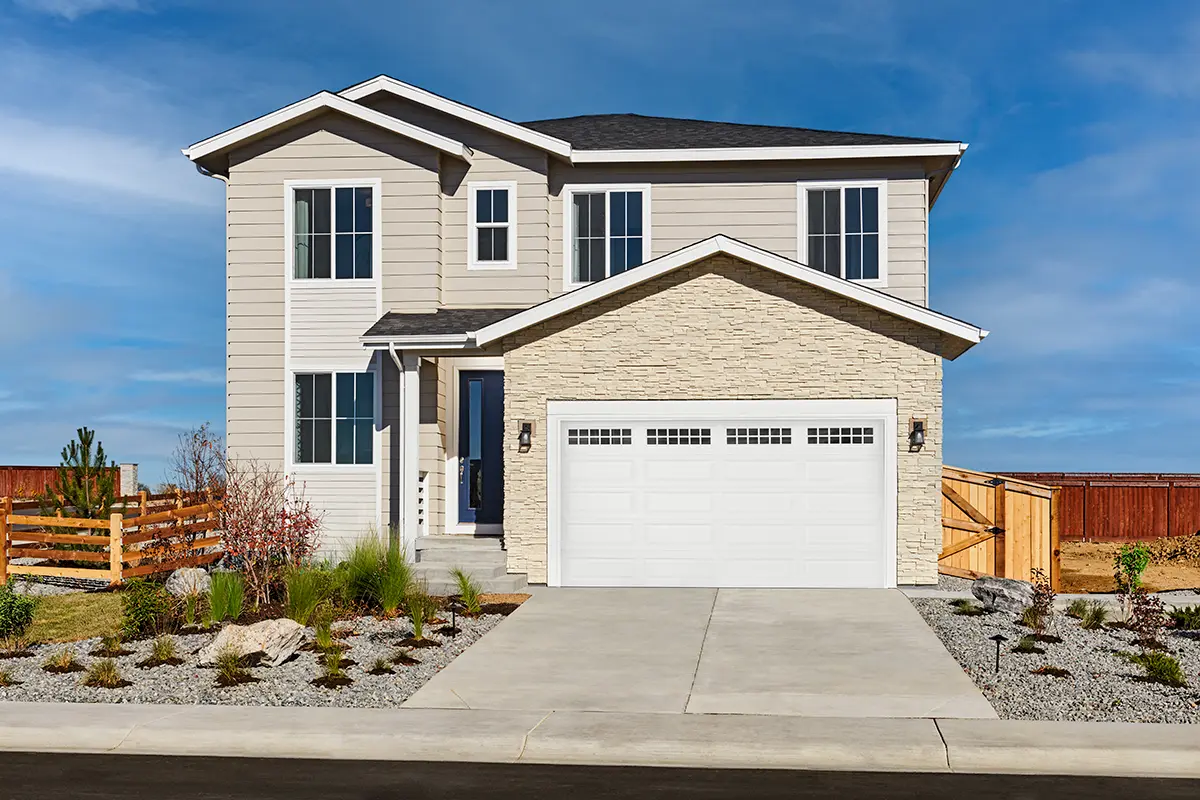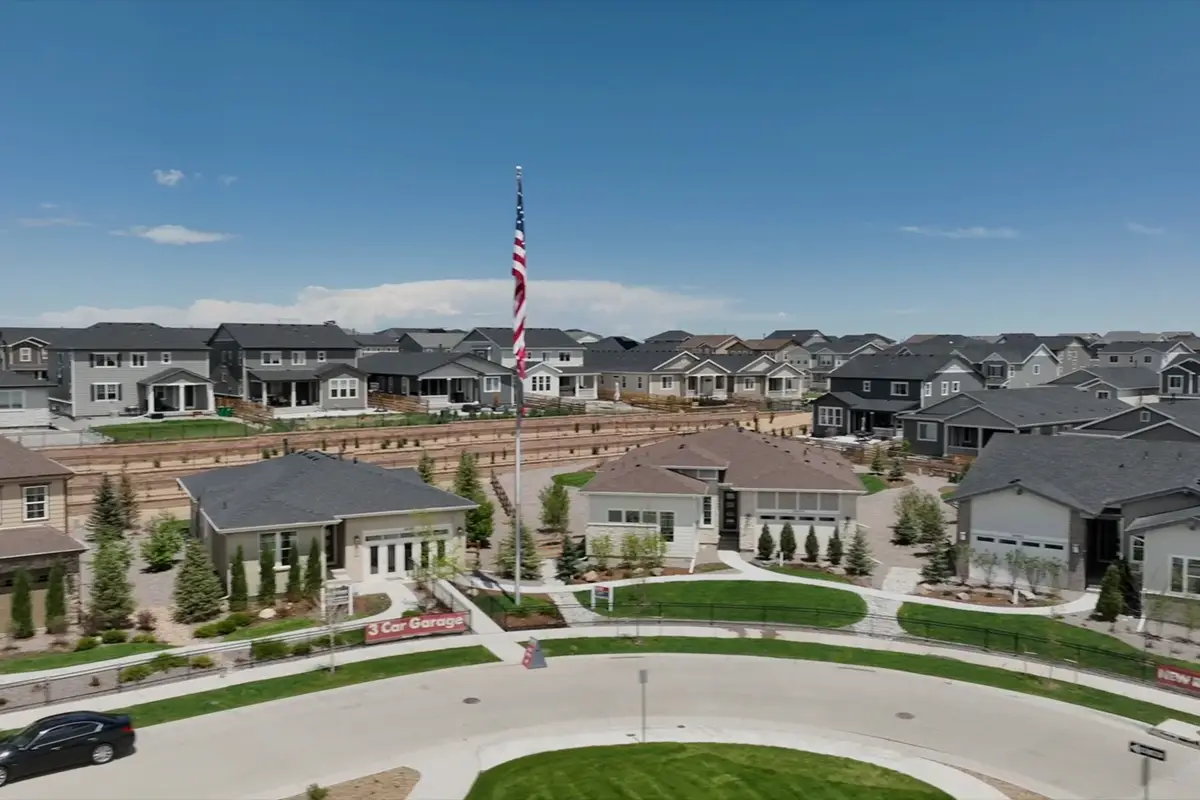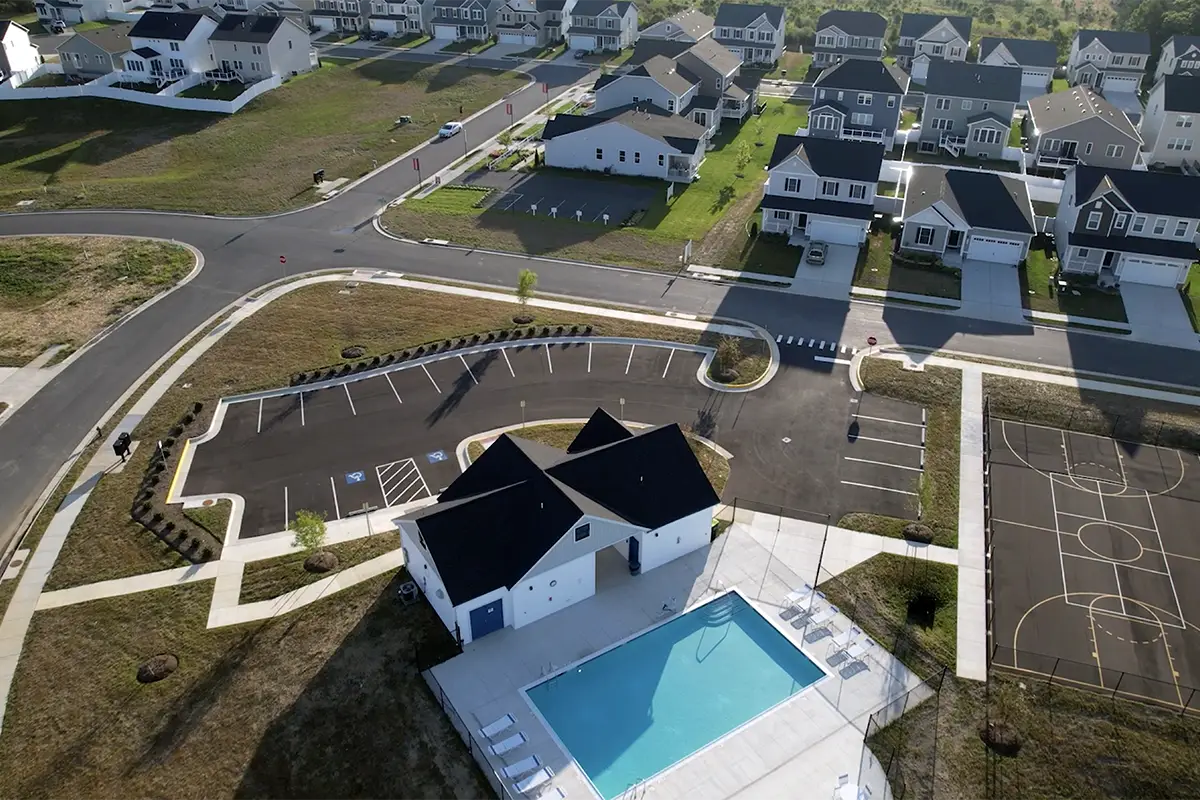Available at exceptional communities in the Phoenix, Tucson, Denver Metro and Jacksonville areas, the Deacon floor plan delivers luxurious ranch living—and it includes an attached RV garage!
Typical specs
- 3 to 4 bedrooms
- 2,390 to 2,430 sq. ft.
- Attached RV garage in addition to a 2- to 3-car garage
- Covered patio
- Open layout showcasing kitchen, great room and dining room
The ranch-style Deacon has a lot to offer, and its exciting personalization options only add to the appeal. Depending on the region, clients can opt for gourmet features in the kitchen, add a walk-in shower to the master, choose a fourth bedroom in lieu of a flex room, and add stylish center-meet doors to access to their covered patio.
For more information about the Deacon and other floor plans with our popular RV garage feature, contact a New Home Specialist at 888.500.7060.
Does the Deacon seem like the perfect fit for your clients? Create a Richmond American agent account so you can save and share floor plans, communities, home listings and more.




