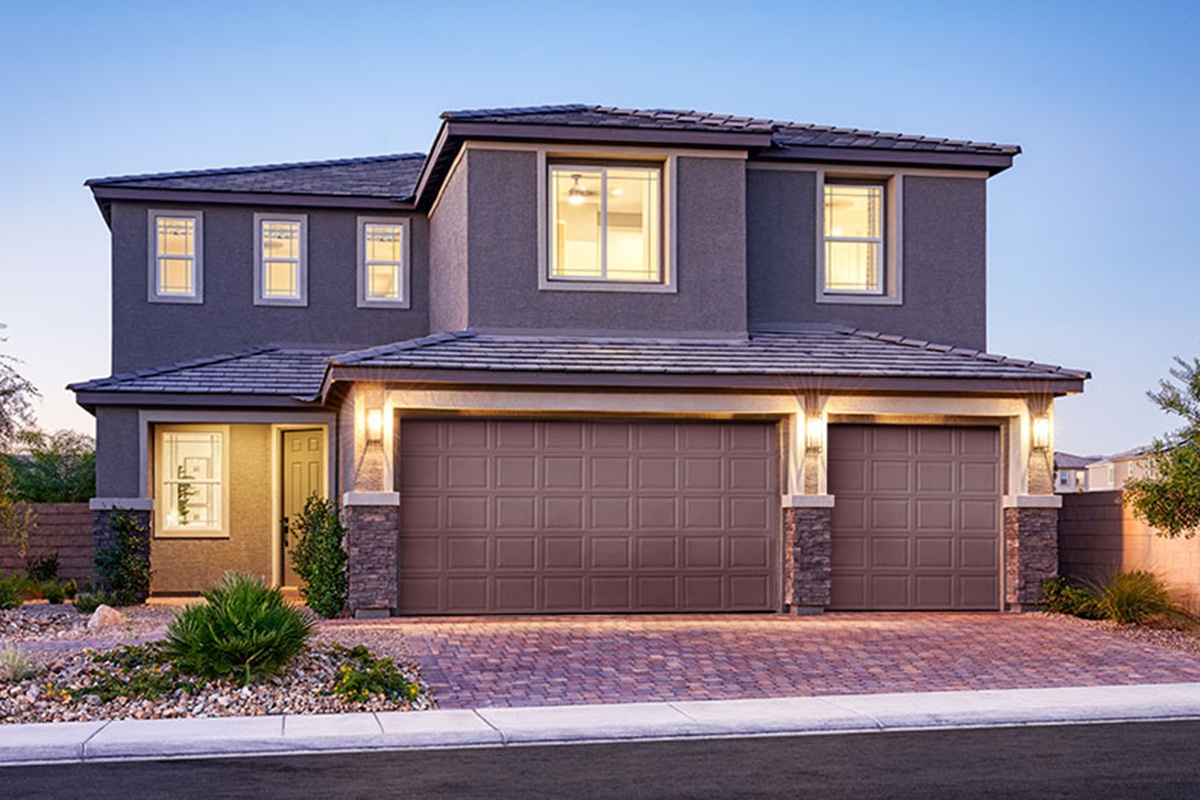Buyers eager to design a home that’s custom fit for their lifestyle will prize the Harris for its remarkable array of options. Is your client a whiz with a whisk? They’ll love creating culinary masterpieces in the chef’s kitchen. Is outdoor living space a priority? Clients can choose from two sizes of covered patios. And with a formal dining room that can be optioned as a private study—with a built-in bookcase!—the Harris offers desirable spaces for holiday hosts and bibliophiles alike.
Additional features include three generous bedrooms, an open great room, a convenient laundry and an RV garage. This plan can be personalized even further with a finished basement that includes an optional bar, a bath, a rec space and up to two additional bedrooms! Available at select communities in several states, it typically averages approximately 2,450 square feet. Add this ranch-style plan to your clients’ must-see list!
Features and options may vary by community, but generally include:
- 3 to 5 bedrooms, 2 to 3 baths, 2-car garage plus our signature UltraGarage®
- Gourmet kitchen or chef’s kitchen with spacious walk-in pantry
- Open great room, nook and kitchen for easy entertaining
- Formal dining room with optional tray ceiling, or study with optional built-in bookcase
- Secondary bedrooms with walk-in closets and hall bath with optional double sinks
- Deluxe master bath with separate tub and shower, plus double sinks
- Centrally located laundry
- Covered entry and covered patio options
Feel free to share this video tour with your clients! When you’re ready to show it in person, reach out to our Homebuyer Resource Center at 888.500.7060 and make an appointment. We also have a virtual buying process for anyone who can’t make it out to a sales center. Don’t forget to create an Agent Hub account so you can save and share floor plans, plus register your clients to protect your commission!



