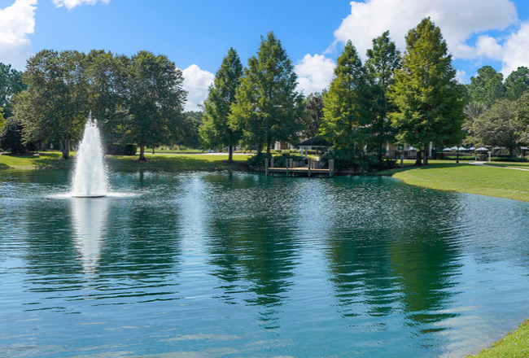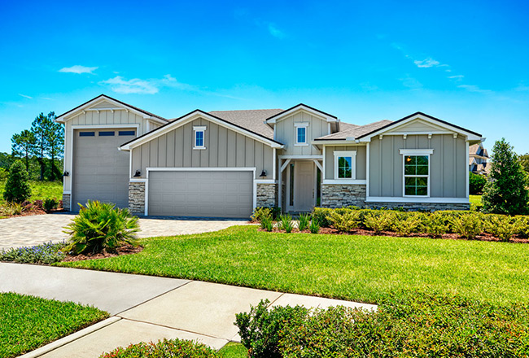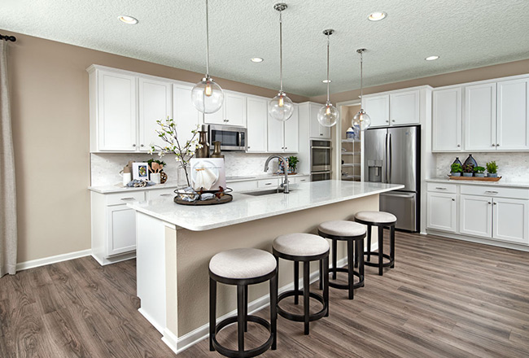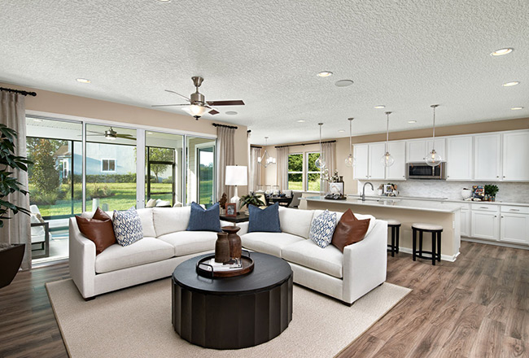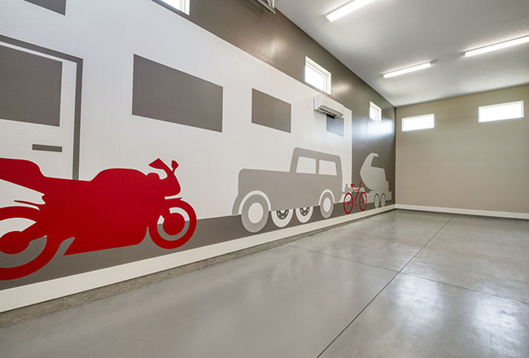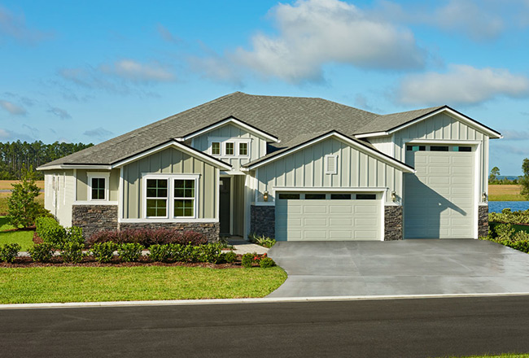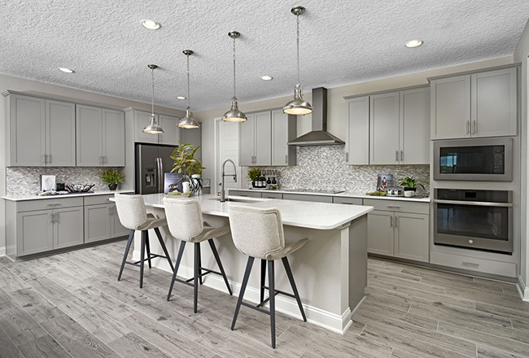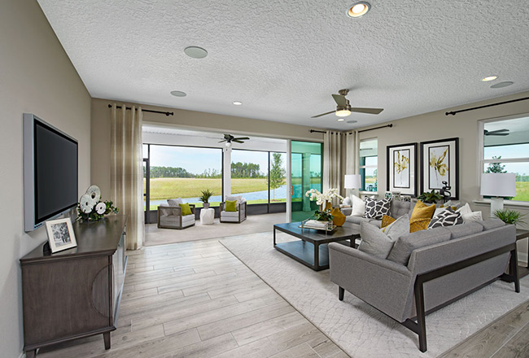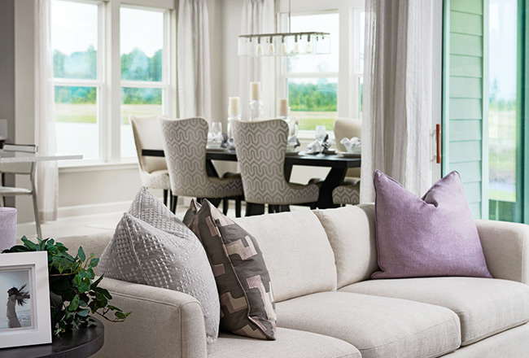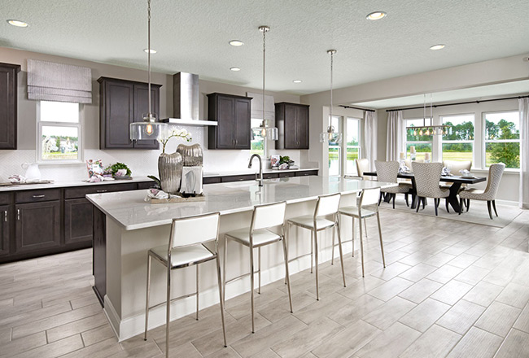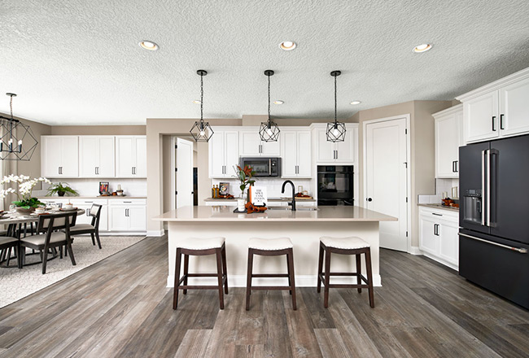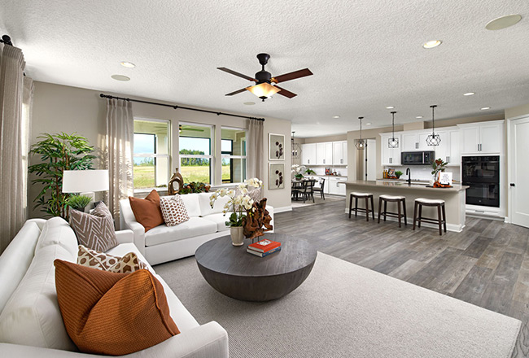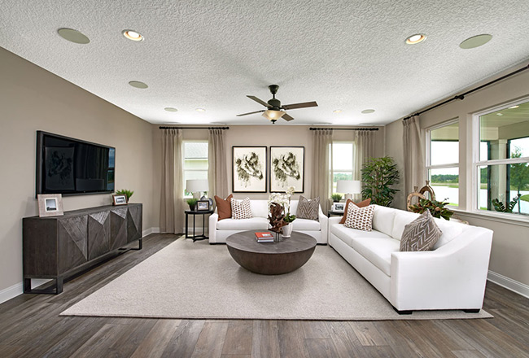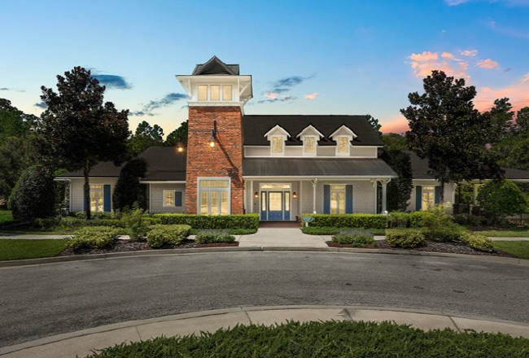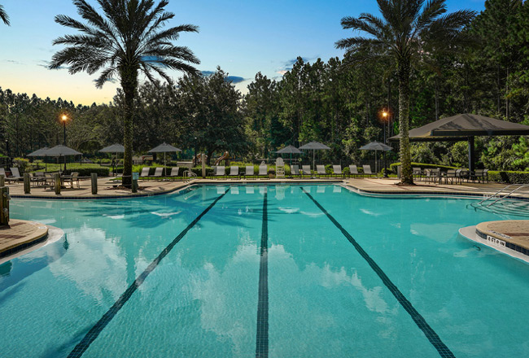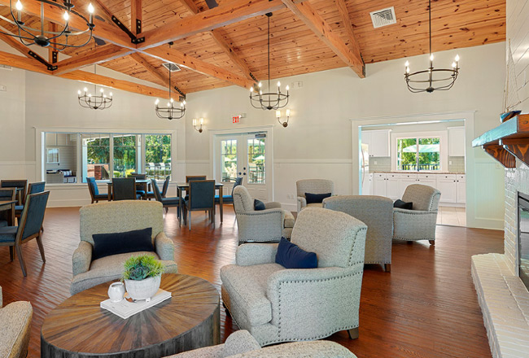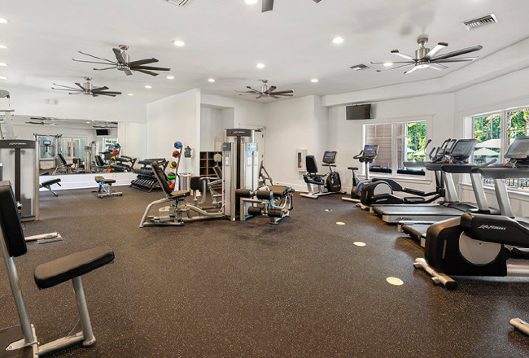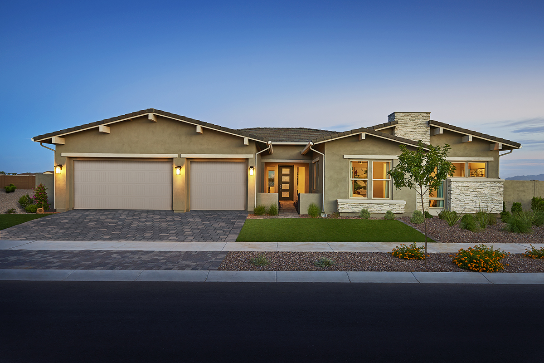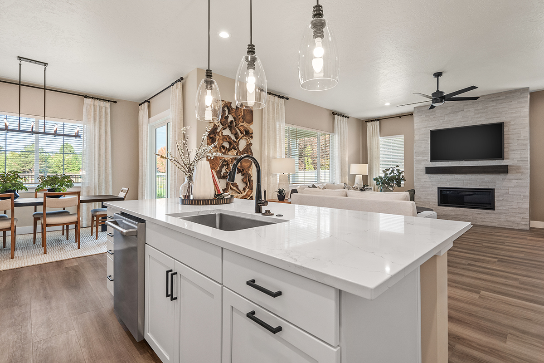Clients seeking the ultimate Florida lifestyle? Bring them to Amelia Walk in sought-after Fernandina Beach! In addition to nine inspired floor plans with abundant design options, they’ll fall in love with this masterplan’s prime location, lush greenery and resort-style amenities.
Desirable location near beaches
Amelia Walk boasts a central location, right off State Road A1A, along Amelia Concourse. The community also offers easy access to I-95.
Nearby attractions and amenities:
- Pristine Amelia Island beaches
- Popular retailers and restaurants
- The Gold Club at North Hampton
- Ritz-Carlton and Omni Amelia Island resorts
- Jacksonville International Airport
Floor plans with WOW factor
Amelia Walk offers a distinctive collection of ranch and two-story floor plans, over half of which boast our new UltraGarage®, an extra-tall garage designed to house a wide range of vehicles, including boats, jet skis and RVs.
Home specs:
- Prices from the upper $200s
- 2 to 5 bedrooms, approx. 2,100 to 2,800 sq. ft.
- Incredible included features, such as kitchen islands, lavish master suites, relaxing patios and 3-car or 2-car + RV garages*
- Hundreds of ways to personalize finishes and fixtures
- Complimentary Home Gallery™ design assistance
- Four models open for tours
World-class amenities
Whether your clients want to hit the gym or lounge by the pool, Amelia Walk has them covered. All they’ll need to bring are the towels!
Community amenities:
- Resident clubhouse with zero-entry pool
- Well-appointed fitness center
- Two tennis courts
- Full-size soccer field
- Playground
- Walking/biking trails
- And more!
Call 904.541.2555 to schedule an appointment today!
*Standard items and included features are subject to change without notice. Availability may vary by community, plan, build status, elevation and/or location.
