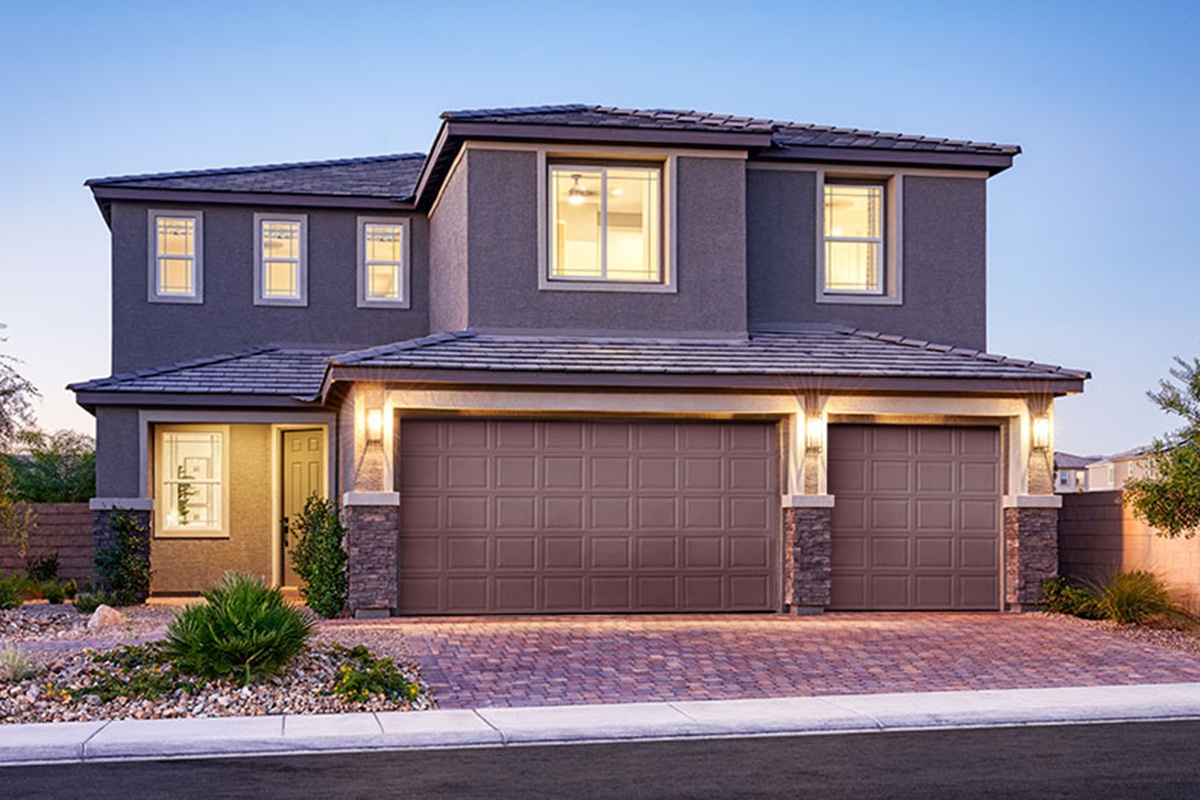Ranch-style homes boast broad homebuyer appeal, and the single-story Sunstone is no exception. Available in Colorado, Arizona, Florida and California, this popular floor plan is part of our Seasons™ Collection, known for its thoughtfully designed living spaces, exciting array of personalization options and accessible price point.
Typical Sunstone specs:
- 3 to 5 bedrooms, 2 baths, approx. 1,860 sq. ft.
- Open kitchen, great room and dining room for easy entertaining
- Primary suite with dual walk-in closets and a private bath
- Covered patio off great room
- 2- to 3-car garage
This Sunstone also showcases a range of structural and design options, including:
- Dual sinks at master bath and secondary bath
- Tech center in lieu of master walk-in closet
- Fireplace in great room
- Teen room instead of third bedroom
- Garage storage in place of fourth bedroom
- Fifth bedroom in lieu of study
Every homebuyer that builds a Sunstone from the ground up receives a complimentary appointment at our Home Gallery™, where an experienced design consultant will walk them through curated collections of flooring, cabinets, backsplashes, paint colors and other home details. Find out more about the Home Gallery™ experience here.
Ready to show the Sunstone to your clients? Call our Homebuyer Resource Center at 888.500.7060 to get started. We also have a virtual buying process for anyone who can’t make it out to a sales center (great for out-of-town shoppers!).



