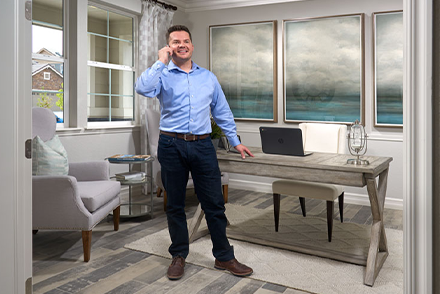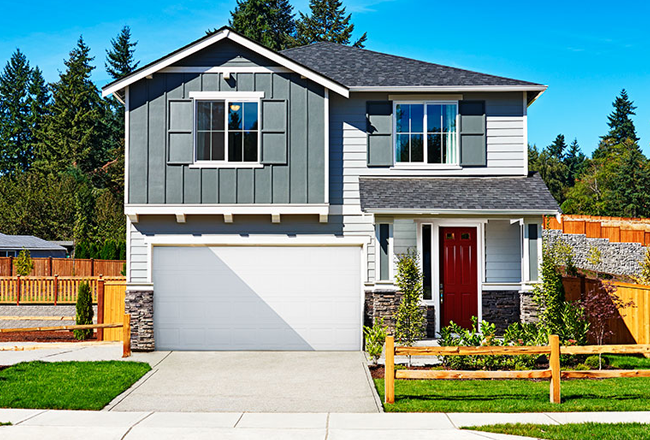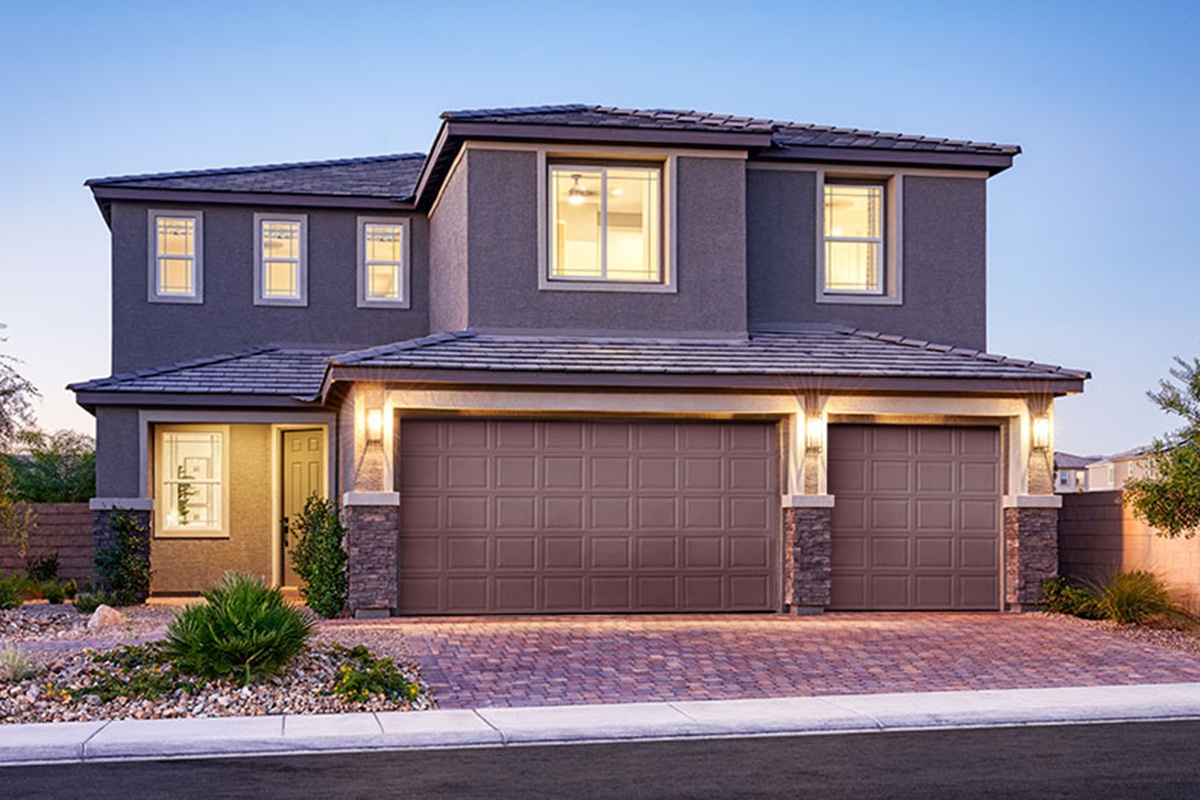Do you have clients searching in Clackamas County, Oregon? If so, be sure to add our must-see community of Frog Pond in Wilsonville to your tour list! This inviting, innovative neighborhood showcases six inspired floor plans featuring the open layouts, designer details and incredible included features your clients have been asking you to deliver.
Thoughtfully designed to promote connected communities and active lifestyles, the Frog Pond masterplan offers extensive walkways, shared gardens, recreational facilities, playgrounds, parks and trails—all near the beautiful Willamette River. Frog Pond’s impressive lineup of attractive two-story homes includes the:
Norah plan:
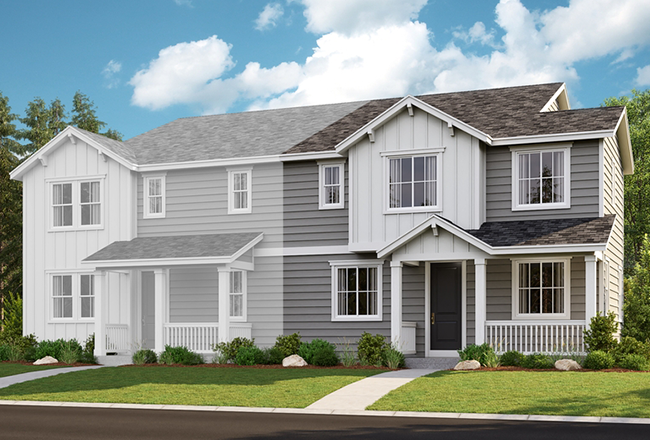
- 3 to 4 bedrooms
- 2.5 bathrooms
- Approx. 1,960 sq. ft.
- 2-car garage
Highlights: Open layout offering a spacious great room and dining area in addition to a well-appointed kitchen with a pantry and center island, a convenient second-floor laundry room, a lavish owner’s suite with a private bathroom and a generous walk-in closet
Options: Gourmet kitchen features, covered patio, great room fireplace, dual sinks in owner’s private bathroom, tray ceiling in owner’s suite, additional bedroom in lieu of loft, sinks and cabinets in laundry room
Norris plan:
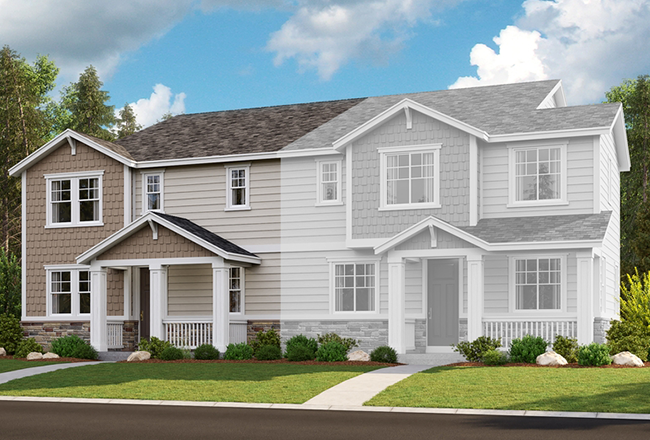
- 3 to 4 bedrooms
- 2.5 bathrooms
- Approx. 2,090 sq. ft.
- 2-car garage
Highlights: Inviting covered porch, generous great room, impressive kitchen with a pantry and a center island, convenient laundry room, a luxurious owner’s suite with expansive walk-in closet and private bathroom
Options: Gourmet kitchen features, covered patio, great room fireplace, dual sinks in both full bathrooms, tray ceiling in owner’s suite, additional bedroom in lieu of loft, sinks and cabinets in laundry room
Lowell plan:
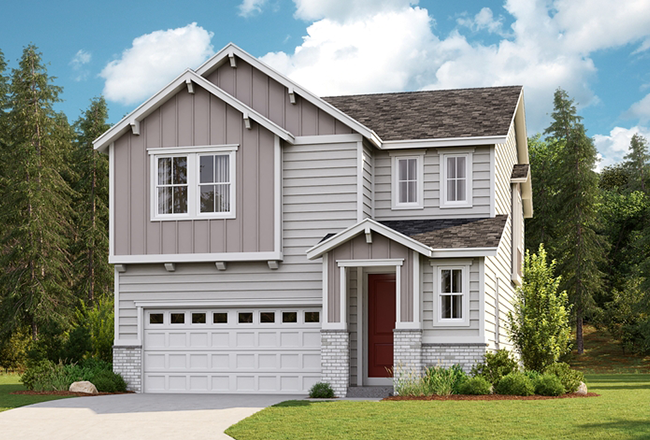
- 3 to 4 bedrooms
- 2.5 bathrooms
- Approx. 2,090 sq. ft.
- 2-car garage
Highlights: Covered porch, spacious great room, well-appointed kitchen with a pantry and a center island, elegant dining room leading out to a charming covered patio, convenient laundry room, an impressive owner’s suite with an expansive walk-in closet and private bathroom
Options: Gourmet kitchen features, extended covered patio, great room fireplace, dual sinks in both full bathrooms, tray ceiling in owner’s suite, additional bedroom in lieu of loft, sinks and cabinets in laundry room, two deluxe configurations for private owner’s bathroom
Lowrey plan:
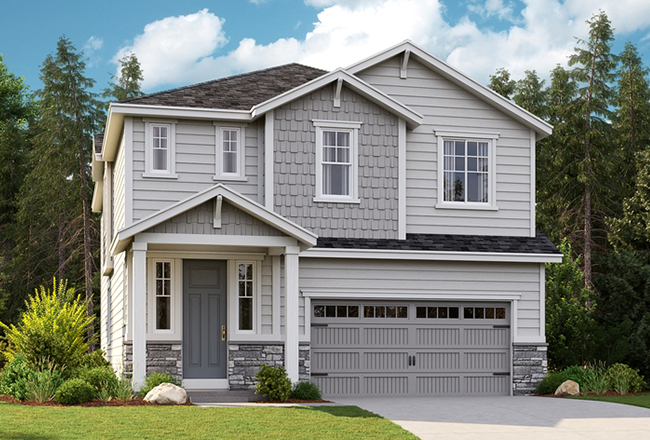
- 3 to 5 bedrooms
- 2.5 to 3 bathrooms
- Approx. 2,500 sq. ft.
- 2-car garage
Highlights: Welcoming covered porch, generous dining area, eye-catching kitchen with a walk-in pantry and a center island, a quiet study, a spacious great room, a convenient laundry room, a beautiful owner’s suite with a roomy walk-in closet and a private bathroom
Options: Gourmet kitchen features and appliance upgrades, great room fireplace, tray ceiling and built-in bookcase in the study, covered patio, an additional bedroom and bathroom in lieu of the powder room and study, dual sinks in both full bathrooms, tray ceiling in owner’s suite, a sitting room in lieu of a bedroom, a bedroom in lieu of the loft, sinks and cabinets in laundry room, two deluxe configurations for private owner’s bathroom
Jefferson plan:
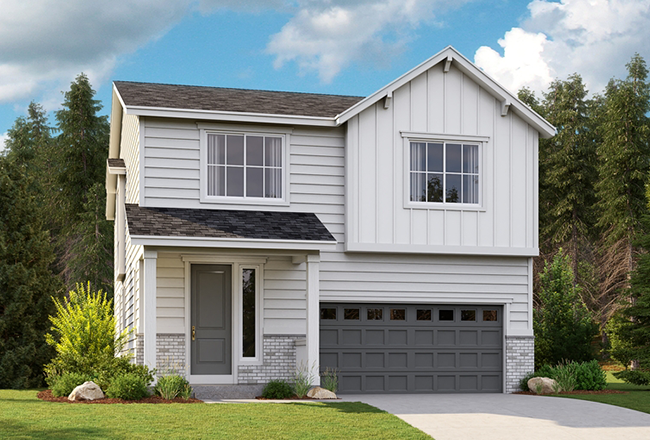
- 4 to 5 bedrooms
- 2.5 to 3 bathrooms
- Approx. 2,620 sq. ft.
- 2-car garage
Highlights: Luxurious dining room, expansive great room, well-appointed kitchen with a pantry and center island, airy loft, lavish owner’s suite with a private bathroom and a generous walk-in closet, central laundry room, covered porch
Options: Chef and gourmet kitchen features, an additional bathroom and bedroom with a walk-in closet in lieu of the dining room and powder room, a covered patio, two deluxe configurations for private owner’s bathroom, tray ceilings in the owner’s suite and dining room, dual sinks in both second-floor bathrooms
Coronado plan:
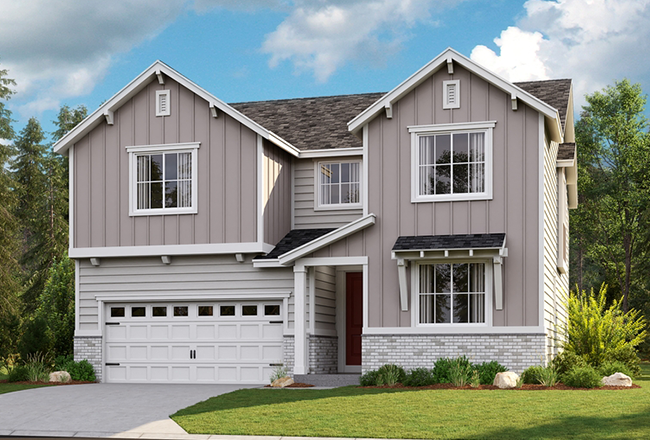
- 3 to 5 bedrooms
- 2.5 to 4 bathrooms
- Approx. 2,660 sq. ft.
- 2-car garage
Highlights: Inviting covered porch, a generous great room and dining area, impressive kitchen with a walk-in pantry and a center island, a quiet study, an airy loft, a convenient laundry room, a spacious owner’s suite with a roomy walk-in closet and a private bathroom
Options: Gourmet or chef’s kitchen features, great room fireplace, additional bedroom and bathroom in lieu of the study and powder room, an extended covered patio or sunroom, an additional second-floor bathroom in lieu of a walk-in closet, an additional bedroom in lieu of the loft, three deluxe configurations for private owner’s bathroom, tray ceiling in owner’s suite, sinks and cabinets in laundry room
Area amenities
In addition to enjoying a beautiful new home, residents of Frog Pond will also appreciate easy access to numerous amenities in and around Wilsonville, which is part of the Portland metropolitan area. Be sure to let your homebuyers know what a thriving and exciting area this community is located in!
Commuter-friendly community
Several highways can be found close to Frog Pond, providing urban professionals working in downtown Portland with expedient routes to and from the office. Traveling throughout the state is likewise convenient, with nearby I-205 and I-5 connecting Wilsonville to the rest of the Beaver State and the scenic Pacific Northwest. Public transportation is also a viable option, with the South Metro Area Regional Transit system offering several user-friendly routes throughout the region.
Quality education
However old your clients’ children are, Frog Pond has them covered! Several notable schools are located nearby, including Wilsonville High School, Boeckman Creek Primary School and Meridian Creek Middle School. These schools are a part of the well-regarded West Linn-Wilsonville School District, which boasts some impressive academic stats. Clackamas Community College can be found close by, with several other post-secondary institutions also within driving distance.
Outdoor recreation
Plenty of opportunities to get out and enjoy the fresh Oregon air will be available to your clients should they elect to reside in Frog Pond. Wilsonville’s Frog Park Farm regularly hosts fun, family-friendly events and activities while the nearby Willamette River boasts over 60 species of fish in its waters and has several areas designated for camping, swimming, boating, hiking, bicycling and wildlife viewing.
If your clients are partial to hitting the links, over 40 golf courses are within 20 miles of Wilsonville including the renowned Charbonneau Golf Club. Nearby Wilsonville Memorial Park and Graham Oaks Nature Park offer further opportunities to get out enjoy the great outdoors.
Shopping, dining and entertainment
Your clients will have no shortage of options when it comes to eating out, engaging in retail therapy or enjoying a night out on the town at Frog Pond. Restaurants offering delicious cuisines from all over the world can be found in Clackamas County, as can the Woodburn Premium Outlets and the Bridgeport Village shopping district. The Vanguard Brewing Company and Carabella Vineyard are also just a stone’s throw away. In addition to being able to take in concerts and sporting events year-round at Portland’s world famous Rose Quarter—less than 20 miles away—Wilsonville itself has several entertainment options, including Bullwinkle’s Family Fun Center, Murase Plaza and even a performing arts center showcasing local talent. Boredom is not an option at Frog Pond!
Think Frog Pond sounds like the perfect fit for your clients? Homes in this area selling fast, so be sure call 871.317.7525 to speak with one of our New Home Specialists today!
Interested in our other nearby offerings? Visit RichmondAmerican.com to explore communities, floor plans and listings across Greater Portland today. Be sure to create an agent account so you can secure your commission and begin bookmarking homes that meet your clients’ criteria!
Local New Home Expertise
When shopping for a new home, it helps to speak with a local. Find out which neighborhoods have dog parks, ranch floor plans, RV garages—whatever is on your clients’ wish list!
