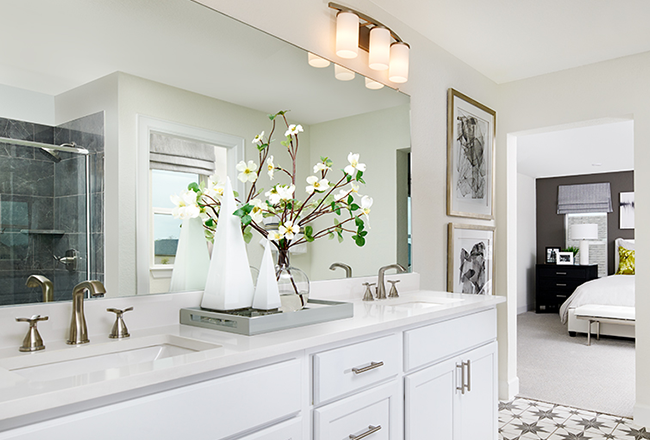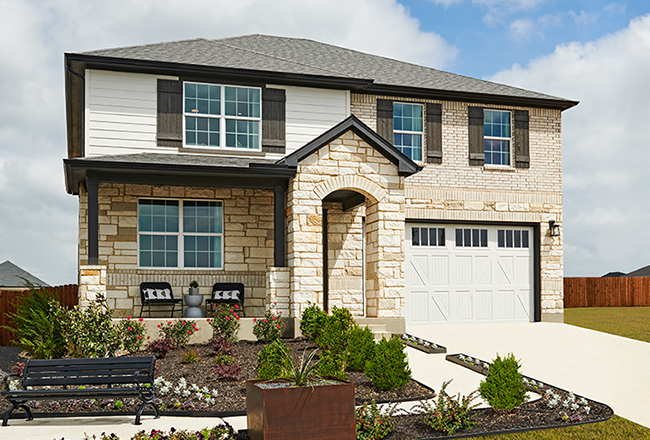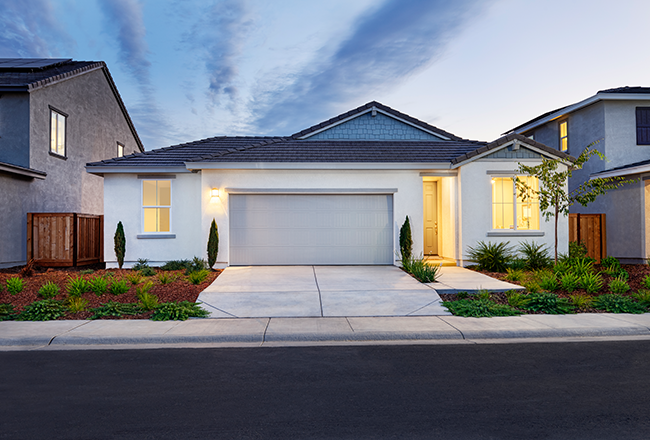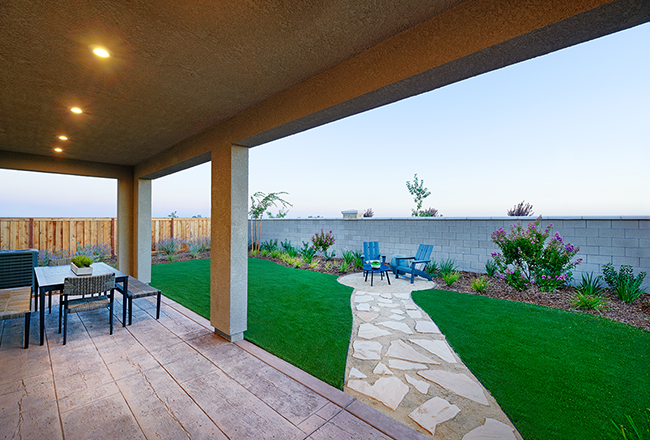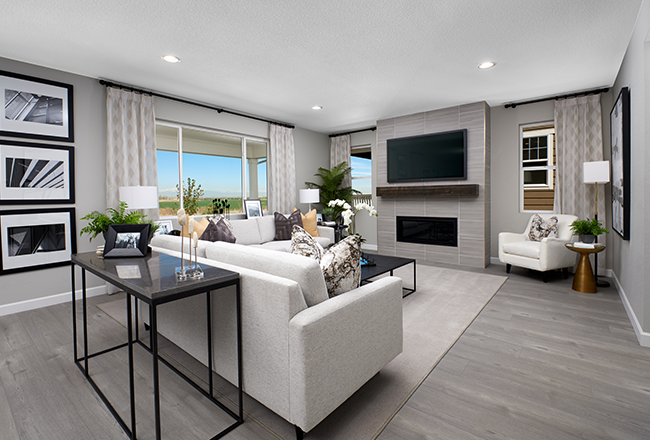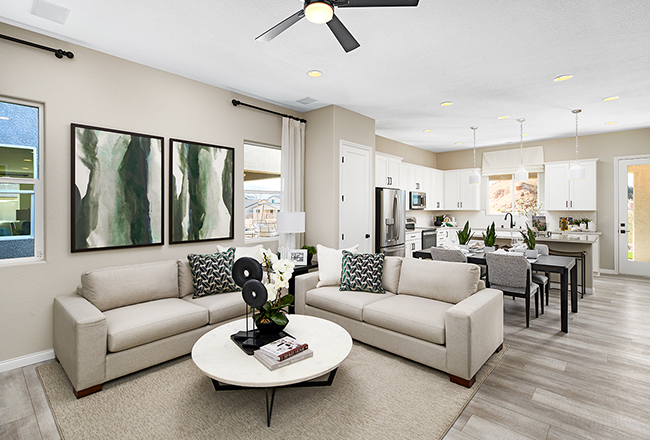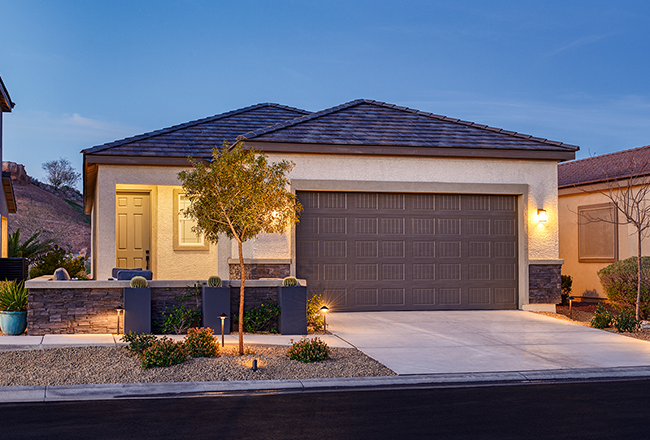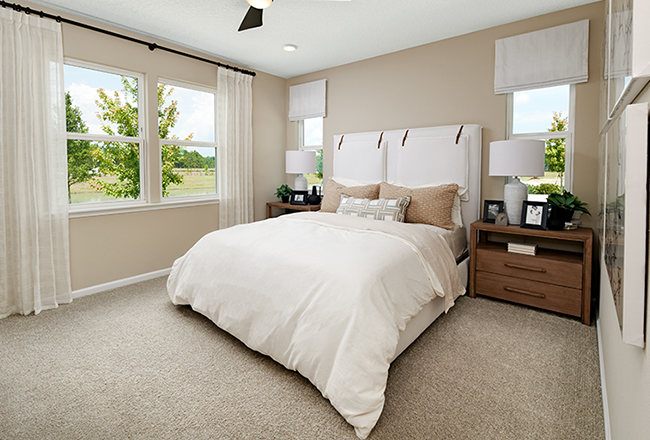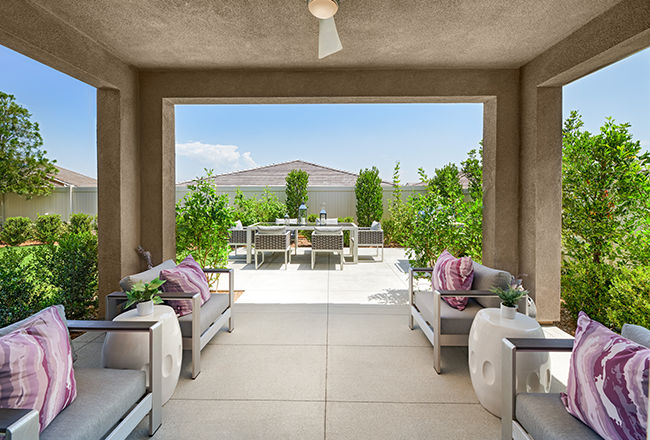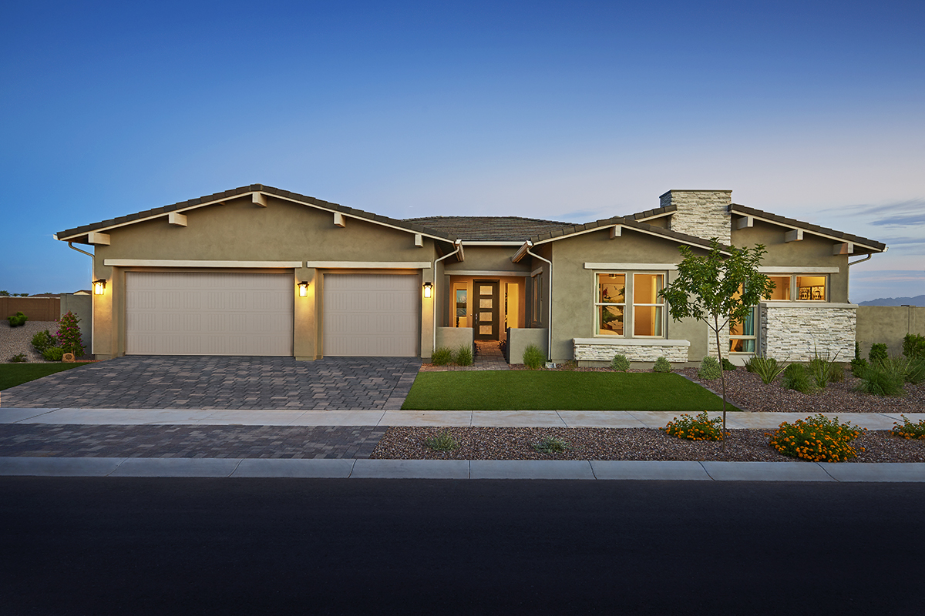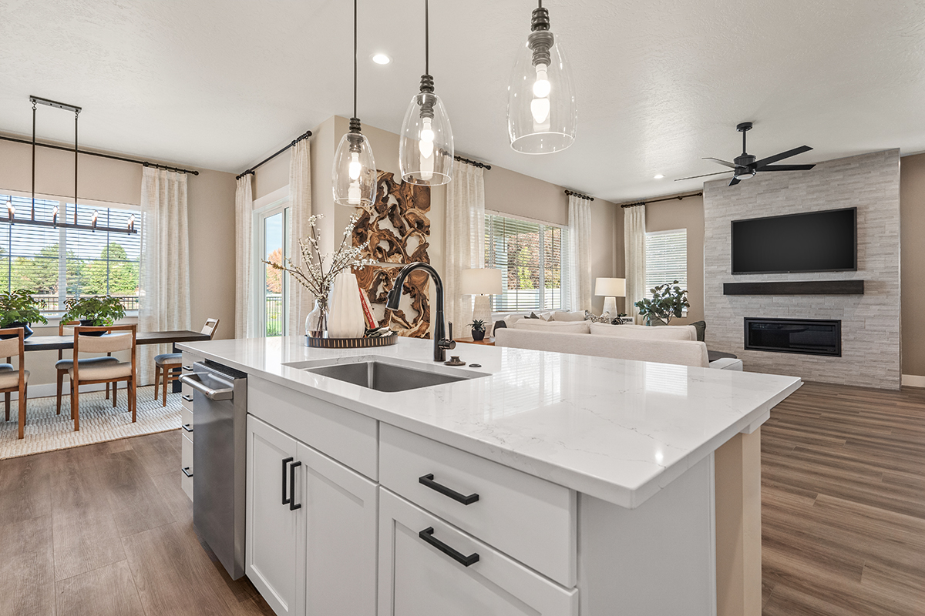Do you have clients who keep getting priced out of the market? First-time buyers who are this close to owning, but price points are holding them back? Our Seasons™ Collection was designed to put homeownership within reach for a variety of buyers at many different seasons of their lives—from first-time house hunters to experienced homeowners looking to down-size. These more affordable homes cater to wallet-conscious clients while still boasting Richmond American’s signature craftsmanship, style and personalization options.
Here’s the scoop on these thoughtfully designed floor plans, available at many communities throughout the country:
- Contemporary ranch and two-story floor plans offer airy 9′ main-floor ceilings, open, inviting layouts and the popular features homebuyers look for in every season of life.
- We’ve posted estimated monthly payments for each plan on our site. Have your clients compare them with rent and see how fast they sign.
- In many areas of the country, buyers may have the opportunity to work closely with the professional design consultants at Richmond American’s Home Gallery™ to choose colors, textures, finishes, fixtures, exterior design options and even furniture layouts for their new living spaces—a complimentary service when clients build from the ground up!
- Bookmark this page! You and your clients can search for Seasons™ homes by region, and we’ll update it as we roll out these plans at additional communities in the future.
- Current special offers may make your client’s monthly payment even lower. Learn more here.
Typical specs
- 2 to 4 bedrooms
- 2 to 3 baths
- 2-car garage
- Approx. 1,400 to 1,950 sq. ft.
- Features: open great room, dining area and kitchen, breakfast bar island with sink and dishwasher, inviting bedrooms, owner’s suite with private bath and walk-in closet
- Example options: covered patio, fireplace, additional bedrooms
Features and availability may vary and are subject to change without notice.
Interested in selling Seasons™ homes? Create a RichmondAmerican.com account now! You’ll have a chance to register your clients, protecting your commission for 30 days at all our communities. For more information about the Seasons™ Collection or any other Richmond American floor plan, contact a New Home Specialist at 888.996.3060 or online here.
So your clients like the Seasons™ Collection, but aren’t sure which floor plan is the right fit…. Share this guide with them!

