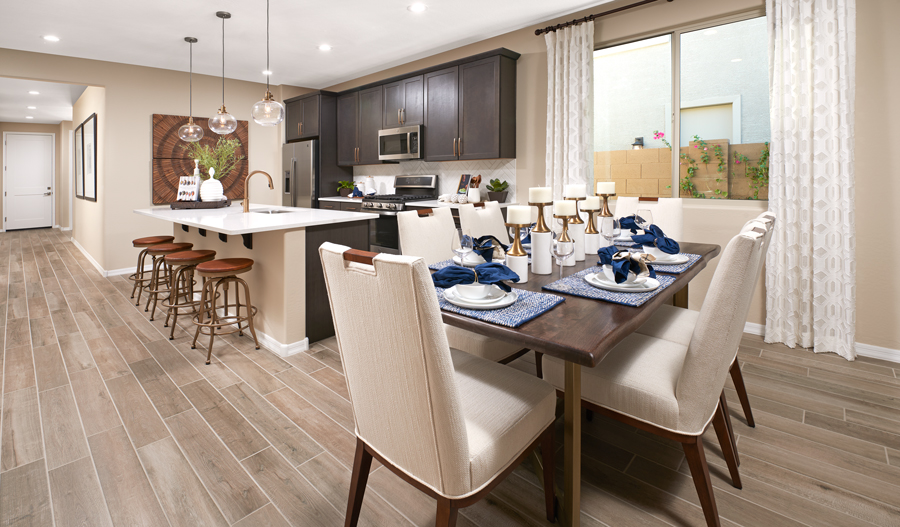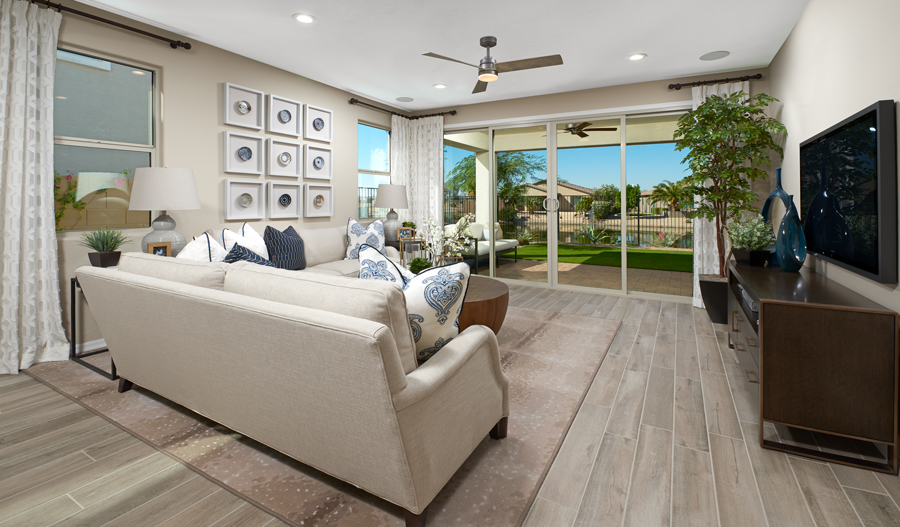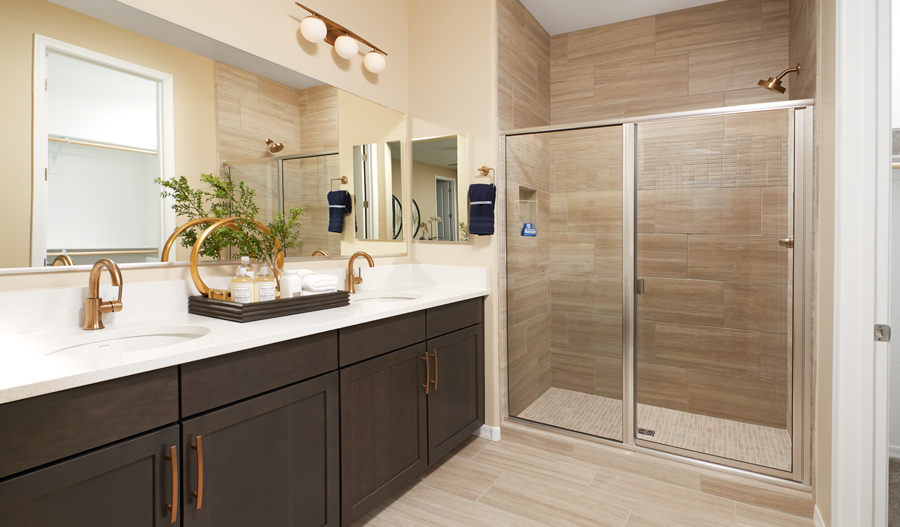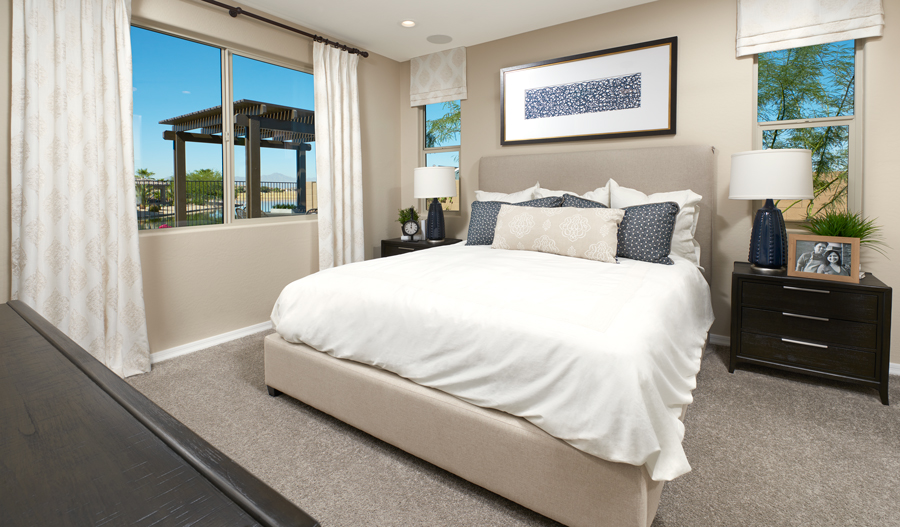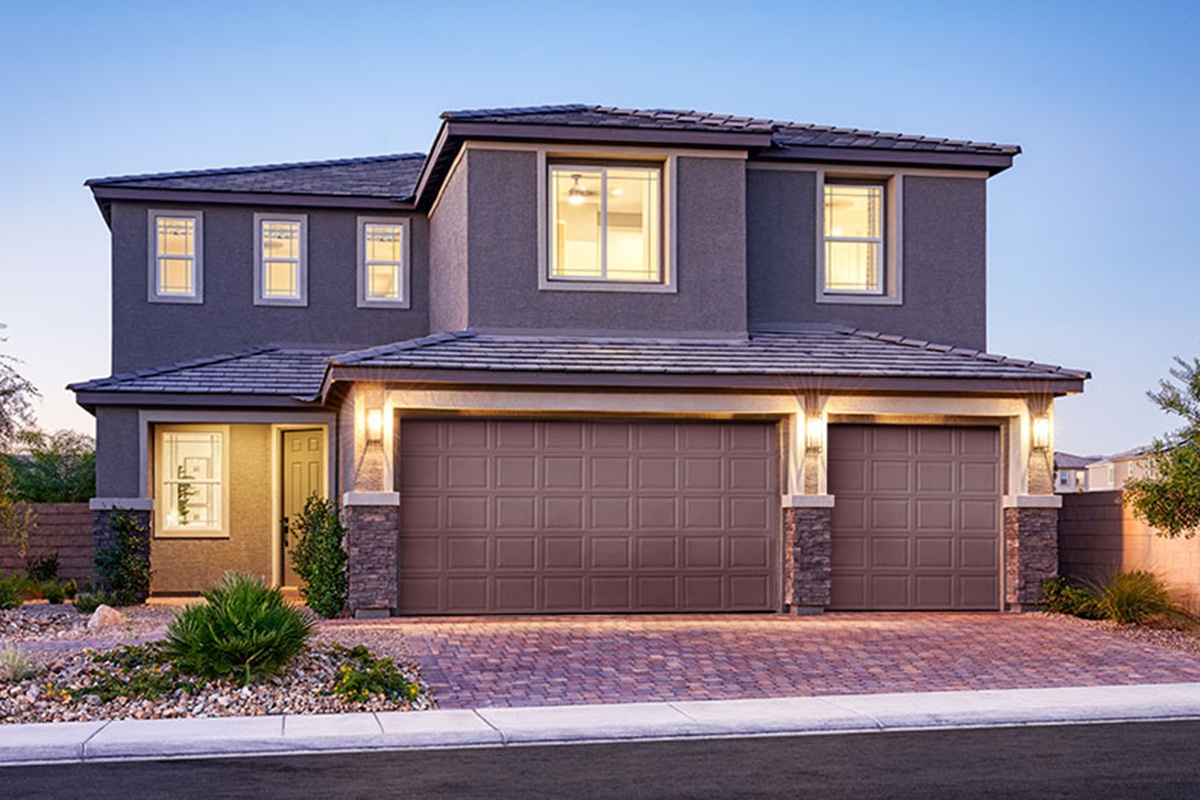Narrowing down potential listings to share with your buyers? The Sapphire is the perfect pick for those seeking a single-story home with designer details and ample storage! This fabulous 5-bedroom floor plan is currently offered at communities in Arizona, California, Florida and New Mexico, and many quick move-in options are available. Here’s what to tell your buyers about the stunning Sapphire plan…
Typical specs:
- 3 to 5 bedrooms
- 2 to 3 bathrooms
- Approx. 2,020 to 2,050 sq. ft.
- 2- to 3-car garage
- Designer-curated finishes and fixtures
Abundant gathering spaces
The Sapphire is truly an entertainer’s dream, boasting a welcoming kitchen with a large center island (perfect for food prep and casual meals!), a comfortable dining nook and an inviting great room with center-meet doors that bring the outside in. Depending on the community, the plan may boast additional entertaining space in the form of a wide covered patio. Remind your buyers to add you to their guest list for future dinner parties!
Generous bedrooms
Clients seeking plenty of sleeping space? The Sapphire has them covered! This popular plan typically has five bedrooms, including an elegant primary suite with dual walk-in closets and a private bath, and four additional bedrooms (two with walk-in closets!). At certain communities, the Sapphire may feature three or four bedrooms with a study and/or teen room in lieu of one or two secondary bedrooms. Ask a sales associate for details.
Designer-curated style
If your buyers want a new home that’s equal parts form and function, the Sapphire checks both boxes! In addition to the plan’s thoughtful layout, clients will love all its carefully curated finishes and fixtures. Every detail from the paint, flooring and cabinets, to the countertops, appliances and light fixtures has been selected by our talented team of designers to reflect the style and attention to detail today’s homebuyers are seeking.
Clients ready to make a move?
Speak with a New Home Specialist about home listings in your area!
*Closing dates are subject to change and cannot be guaranteed. Homebuyers may be limited in the structural changes, options and upgrades which can be made to homes.
The home pictured in the video and images above does not depict fixtures and finishes that will be built on all homes in all regions. Visit a community to tour quick move-in homes in your area.
See where you can find the sought-after Sapphire plan, and be sure to visit RichmondAmerican.com to explore additional floor plans and communities.
