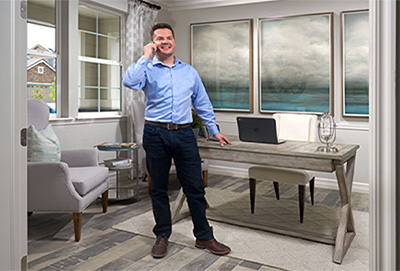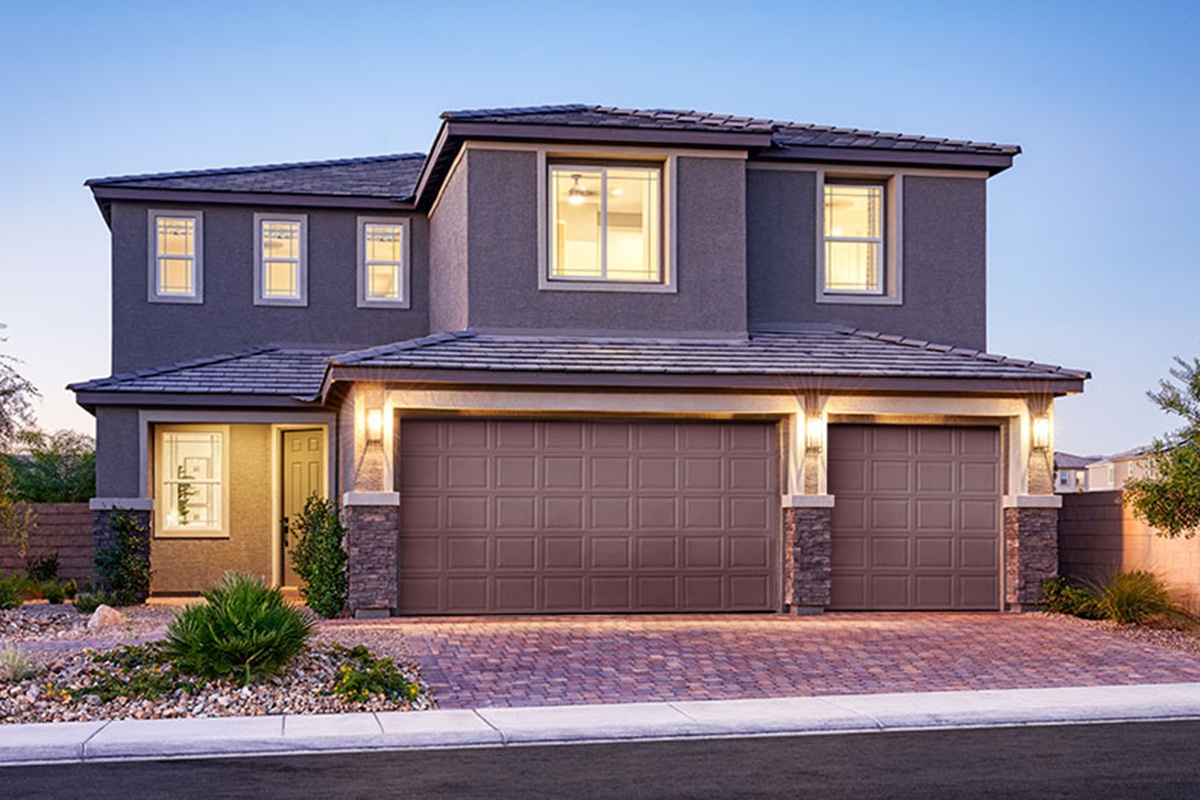If your clients are on the hunt for ranch-style homes for sale, the sought-after Arlington may be just what they’re seeking! This single-story plan boasts an open and inviting layout, as well as exciting features that will catch any buyer’s eye. Keep reading to find out why this plan has undeniable “dream home” potential!
Typical specs:
- 3 to 5 bedrooms
- 2 to 3 baths
- Approx. 1,810 to 3,310 sq. ft.
- 2- to 3-car garage
We love these features—and your clients will too!
Spacious open kitchen
Showcasing a convenient island as useful for meal prep as it is for breakfast bagels, the Arlington’s airy, inviting kitchen offers room for gathering, making memories and whipping up palette-pleasing creations. For the aspiring top chef, some markets also offer gourmet features to enhance this crave-worthy cooking space.
Lavish primary suite
Boasting a secluded location near the back of the floor plan, the serene primary suite is perfect for relaxing after a busy day. An oversized walk-in closet will wow fashion enthusiasts, and an attached bath offers the ideal setting for an at-home spa session. Clients can enjoy a little extra luxury with deluxe features such as a walk-in shower, available at select communities.
Basement with storage space (select markets)
In several regions, the Arlington also includes a generous multi-use basement! The finished version of this highly coveted space may include up to two bedrooms, a shared bath and a large rec room. For even more room to relax, some Arlington homes may be built with a den in lieu of one of the bedrooms.
Shorter timelines and designer details
Buyers looking to make their move soon? In many areas across the country, we offer professionally designed Arlington homes that are complete or near completion! Our team of designers carefully selects fixtures and finishes for these homes, creating a look that’s both versatile and timeless—and ready to be filled with your client’s personal touch! You and your buyers can learn more about our Curated by Home Gallery™ options here.
If you’re ready to share the Arlington, be sure to create a RichmondAmerican.com Agent Hub account so you can save and share floor plans, communities, home listings and more. You’ll also have a chance to register your clients and protect your commission—even if they visit one of our communities without you!
To find other ranch-style homes for sale (and check out our other floor plan collections), call 888.799.8322 or visit RichmondAmerican.com to explore our plans and communities.
The Arlington is currently offered in ten states.
Square footage is approximate. Closing dates are subject to change and cannot be guaranteed. Homebuyers may be limited in the structural changes, options and upgrades which can be made to homes.
We’ll do the legwork for you!
We can tell you which neighborhoods have dog parks, ranch floor plans, RV garages—whatever is on your clients’ wish list!




