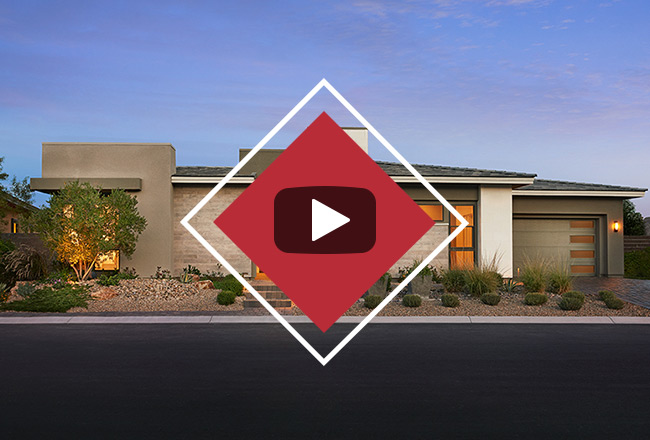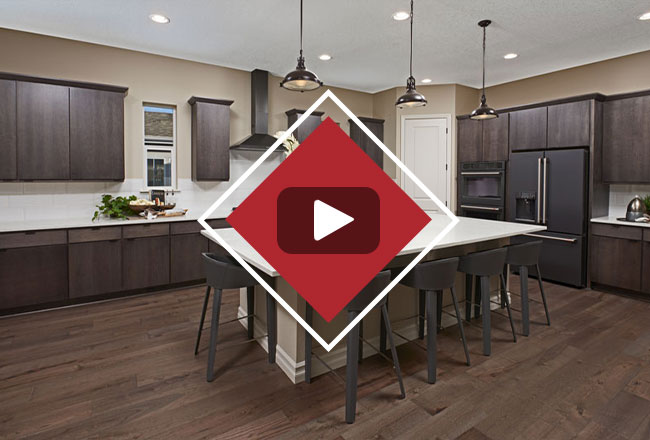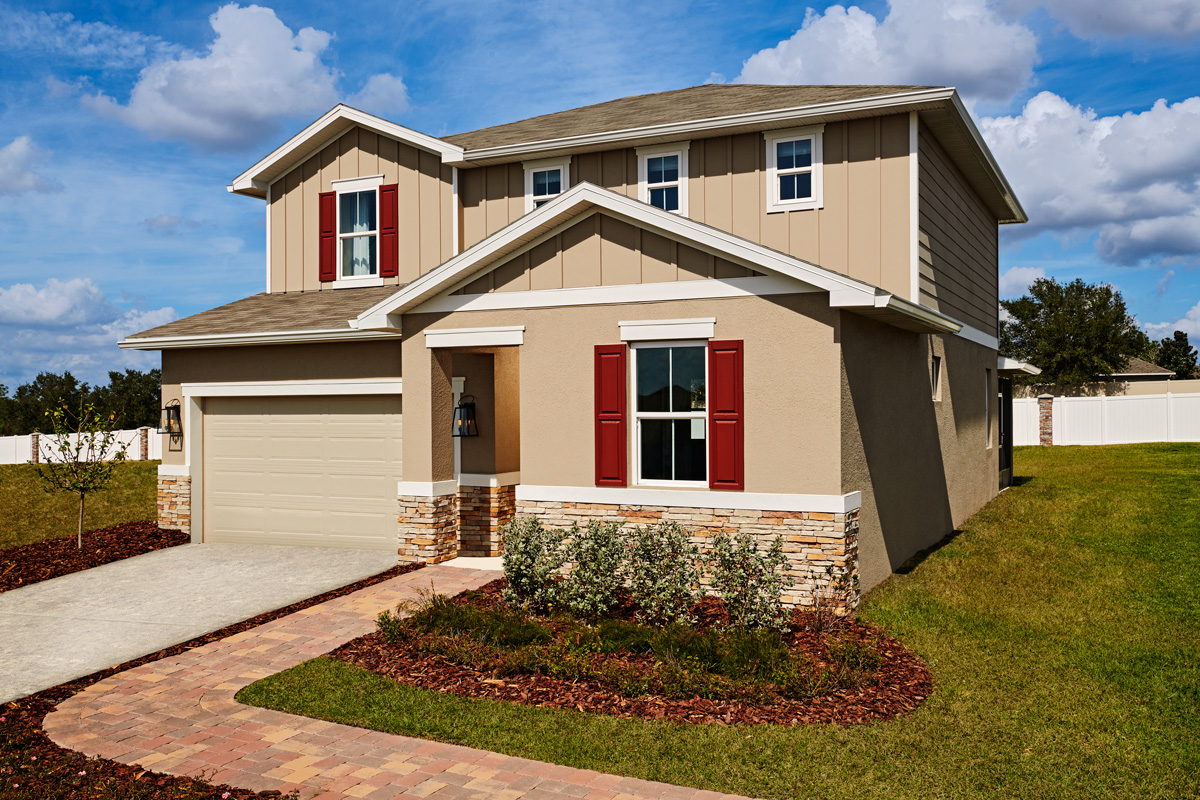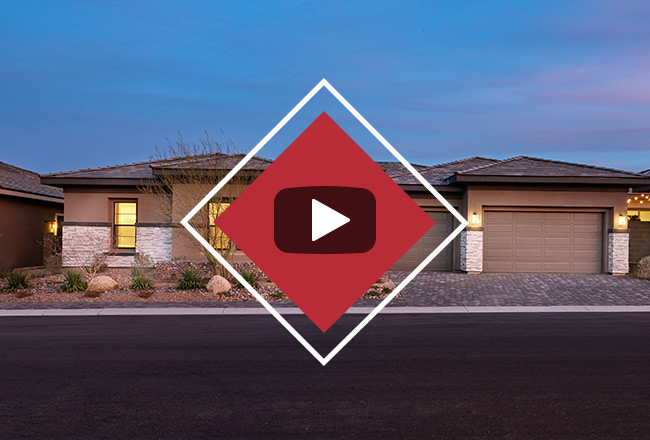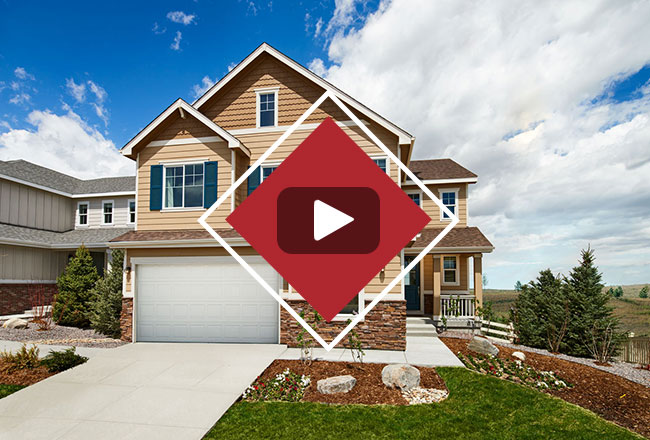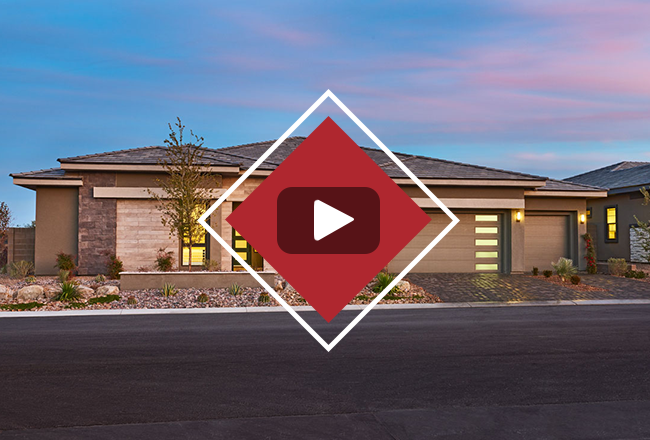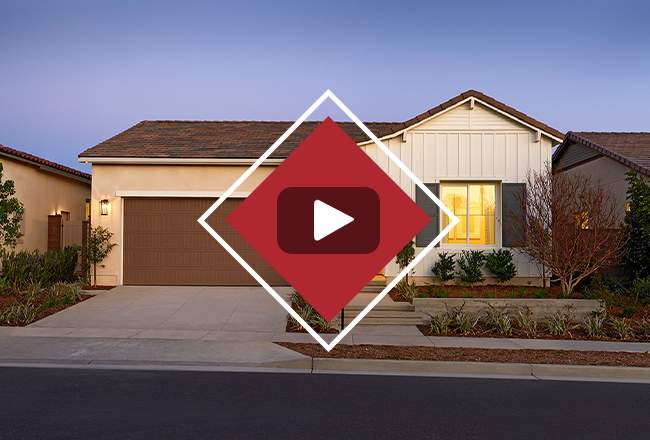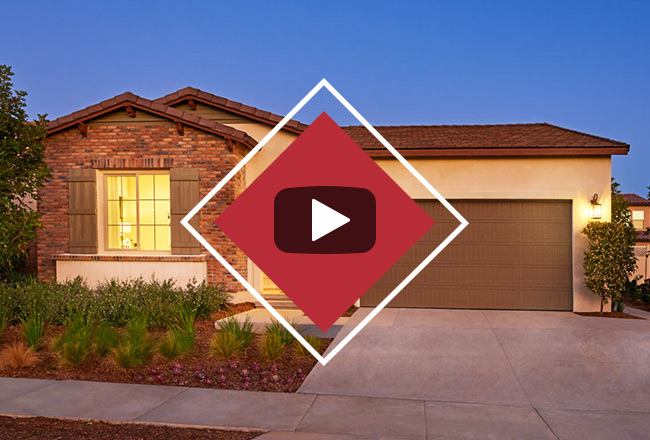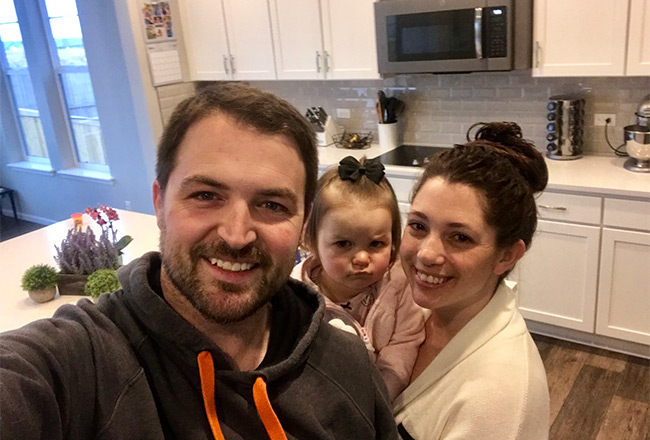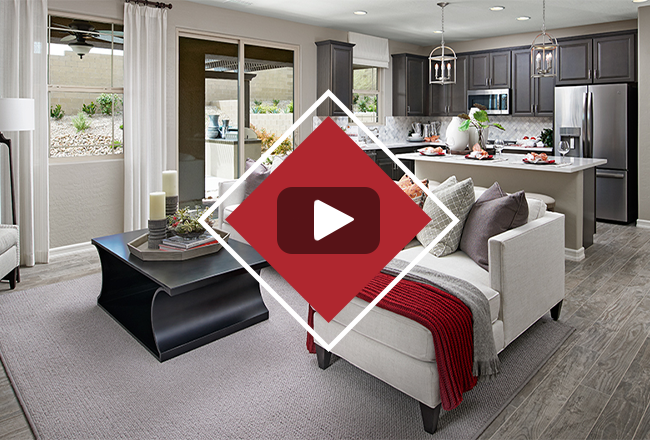Category: Buying a home
House hunting? From assessing floor plan needs to touring model homes, we have the expertise to guide you through your journey to homeownership.
Floor Plan of the Week: The Raven
Read more: Floor Plan of the Week: The RavenTake a video tour of the luxurious Raven floor plan! Boasting a gourmet kitchen, a deluxe owner’s bath and upscale fixtures and finishes, it’s sure to impress.
Floor Plan of the Week: The Pinecrest
Read more: Floor Plan of the Week: The PinecrestThe ranch-style Pinecrest plan offers a dedicated space for working from home or virtual schooling. The must-see home also includes an expansive great room, a well-appointed kitchen with a center island, and a relaxing covered patio, plus 3 to 5 bedrooms, 2.5 bathrooms, 3 garage bays and approximately 2,440 sq. ft. Learn more.
11 Must-ask Questions for Your New Home Builder
Read more: 11 Must-ask Questions for Your New Home BuilderMoving into a brand-new home is an exciting event, but also a time where it pays to conduct your due diligence up front. Whether you’re a first-time or repeat buyer, the following questions will help provide important clues as to whether your new home builder of choice is worth the commitment. How long have you…
Floor Plan of the Week: The Rocco
Read more: Floor Plan of the Week: The RoccoLuxurious features take center stage in the alluring Rocco floor plan, including a gourmet kitchen and a lavish owner’s bath. Exciting options add to the Rocco’s undeniable appeal. Here’s more: Highlights: Gourmet kitchen with walk-in pantry, formal dining room, deluxe owner’s bath, covered patio Options: Walk-in shower at owner’s bath, extended covered patio, pet spa,…
Floor Plan of the Week: The Yorktown
Read more: Floor Plan of the Week: The YorktownThe Yorktown is a two-story floor plan with a thoughtfully designed layout. The versatile loft is a particularly appealing feature. Enjoy a video tour to see what you love about this plan that is offered in many states where we build.
Floor Plan of the Week: The Robert
Read more: Floor Plan of the Week: The RobertThe single-story Robert is among the most luxurious floor plans in our lineup, boasting designer details and sought-after features, including an immense kitchen island and a lavish master suite with sitting area. It offers 4 to 5 bedrooms, 3.5 to 4.5 bathrooms, 3 to 4 garage bays and approximately 4,000 to 4,010 ft. Learn more.
Floor Plan of the Week: The Alan II
Read more: Floor Plan of the Week: The Alan IIThe ranch-style Alan II plan makes entertaining easy, boasting a formal dining room and an open great room that flows into an inviting kitchen with a convenient center island. It features 2 to 5 bedrooms, 2.5 to 3 bathrooms, 2 garage bays and approximately 1,970 to 2,080 sq. ft. Get additional details.
Floor Plan of the Week: The Dogwood
Read more: Floor Plan of the Week: The DogwoodThe main floor of the must-see Dogwood plan is anchored by open entertaining areas, including a gourmet kitchen, a spacious great room and a comfortable dining area with an adjacent covered patio. What’s your favorite feature of this thoughtfully designed Seasons™ Collection home? Highlights: Open layout, gourmet kitchen, versatile loft, elegant master suite with immense…
Floor Plan of the Week: The Avalon
Read more: Floor Plan of the Week: The AvalonThe ranch-style Avalon boasts an elegant master suite with a spacious bathroom, and a relaxing covered patio. The popular plan features 2 to 4 bedrooms, 2 to 3 bathrooms, 2 to 3 garage bays and approximately 1,900 to 1,950 sq. ft. Check out the included features!
Floor Plan of the Week: The Oleander
Read more: Floor Plan of the Week: The OleanderShowcasing a sought-after open layout that’s ideal entertaining, the Oleander floor plan boasts undeniable appeal.
Advice From Richmond American Homebuyers
Read more: Advice From Richmond American HomebuyersDeciding to purchase a brand-new home is an exhilarating—and sometimes intimidating—process. Get helpful hints directly from Richmond American homeowners about navigating the homebuying journey. Hear more from our happy homebuyers! Want to share your homebuying story? Email us at questions@richmondamerican.com.
Floor Plan of the Week: The Lantana
Read more: Floor Plan of the Week: The LantanaThe Lantana floor plan is a newer addition to the popular Seasons™ Collection, and we especially love the spacious master closet! Here’s more: Highlights: Charming covered entry, luxurious master suite with expansive walk-in closet and convenient upstairs laundry Options: Gourmet kitchen features, covered patio, versatile loft and deluxe master bath Check pricing & availability! Ready…
