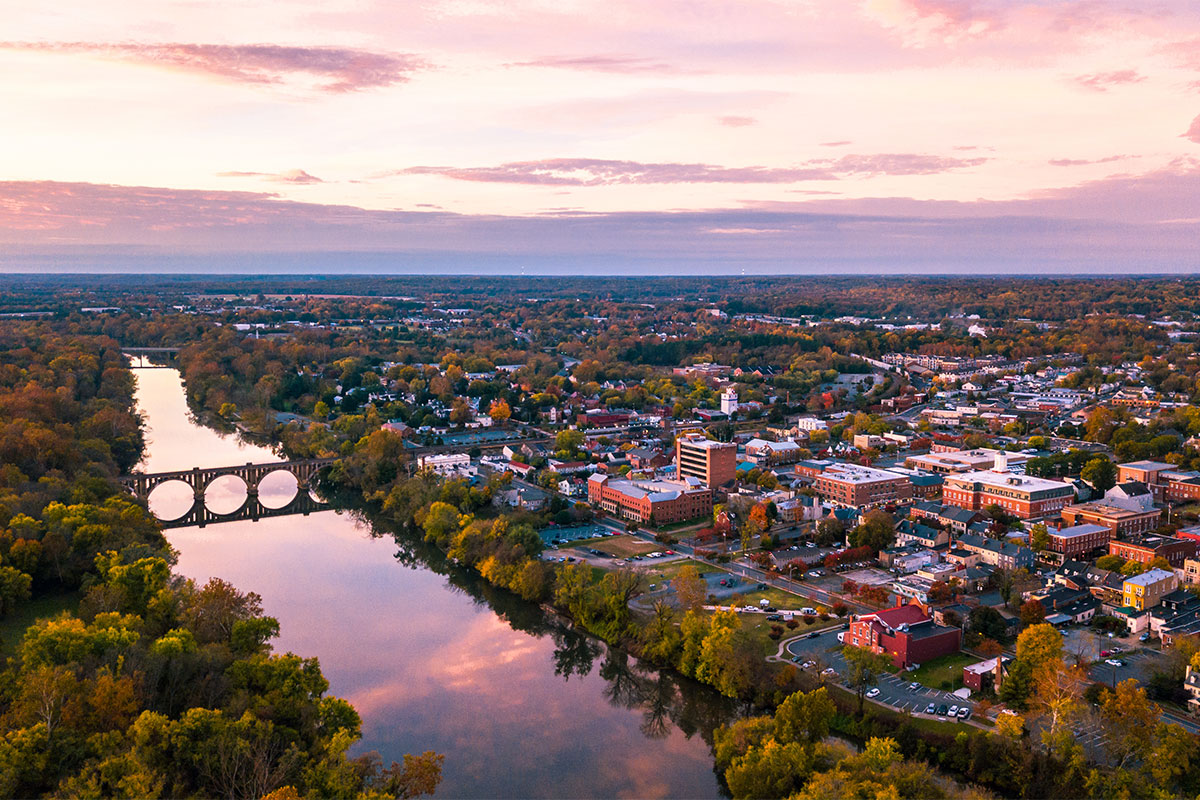If you love to entertain, you’ll adore the Julia! This ranch-style plan offers an inviting open layout that’s perfect for everything from family feasts to movie nights. See what you like about it:
- 3 to 4 bed
- 2.5 to 3 bath
- 2- to 3-car garage
- approx. 2,730 to 2,750 sq. ft.
Highlights: Covered courtyard, open layout, formal dining room, deluxe master bath, walk-in pantry and center island in kitchen, and versatile flex room
Options: Gourmet kitchen features, prep kitchen, walk-in shower at master bath, additional bedroom, covered patio and side-entry garage
Check pricing & availability!
Ready to take a closer look? Make an appointment now: 888.500.7060.
See more floor plan video tours here.



