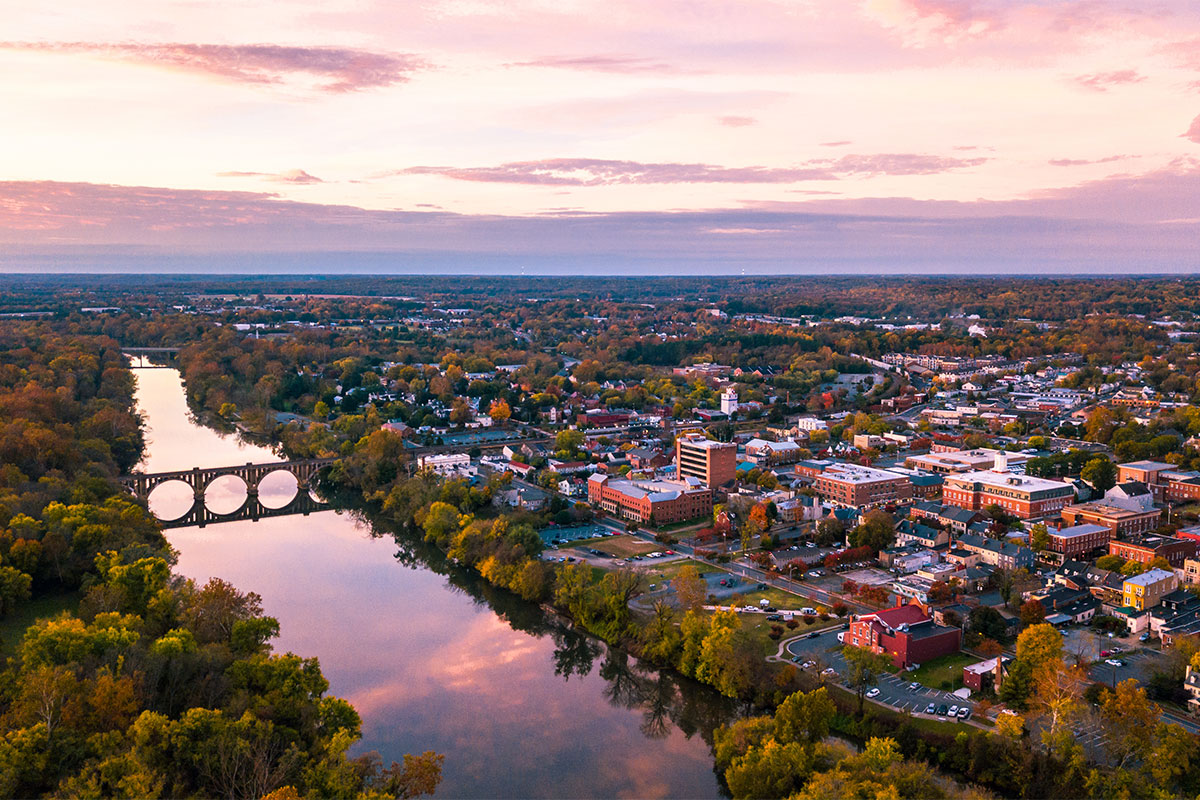You might have heard of our Urban Collection™ homes, but did you know those are not the only kind of paired homes we build? In select communities across the country, you may find paired-home versions of some of our popular Seasons™ Collection plans. Sometimes called Seasons Duo plans, these houses are designed like their standalone counterparts but are built together in pairs—each retaining its own separate entry, living spaces, garage and yard.
The following is an overview of the spacious paired homes we have to offer, and what homebuyers love about them!
What are some advantages of paired homes?
- Price: One of the clearest perks of a paired home is in its price point. Buyers in search of a more affordable home that doesn’t compromise on quality and style may find these homes hard to pass up.
- Less yard maintenance: Paired homes typically have fewer lawn and landscaping demands, making it a great choice for older homeowners or anyone who’d rather not spend their weekends mowing and weeding!
- Multigenerational living: If you’re weighing ways to blend households with aging parents or adult children, a paired home may be your opportunity to keep them close—but not too close!
- Designer-curated interiors: Technically this advantage isn’t unique to only our paired homes, but it is something to consider if you’re shopping other builders or resale houses. Our paired homes have finishes, flooring, cabinetry, faucets and scores of other details thoughtfully coordinated by our experienced team of designers, so you’re sure to find a look you’ll love!
- Quicker close: Our paired homes are typically pre-permitted, under construction or already completed, so they may be able to close on a quicker timeline.
Where can I buy a paired home?
Plans vary by market, so you’ll want to chat with a New Home Specialist to find out what’s available near you. Below we’ve highlighted select plans and some of the places they’re currently offered.
The Coral Duo
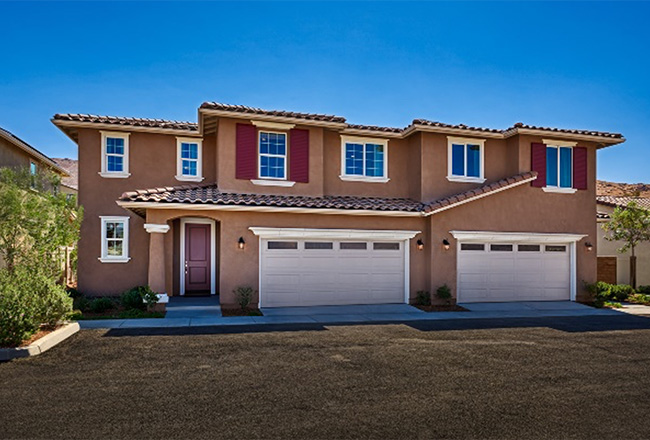
See it at Skyview at Terramor in Corona, California, and Skyview at High Point in Aurora, Colorado.
- 3 to 4 bed
- 2.5 bath
- Two-story
- 2-car garage
- Approx. 1,840 to 1,910 sq. ft.
The Jonquil Duo
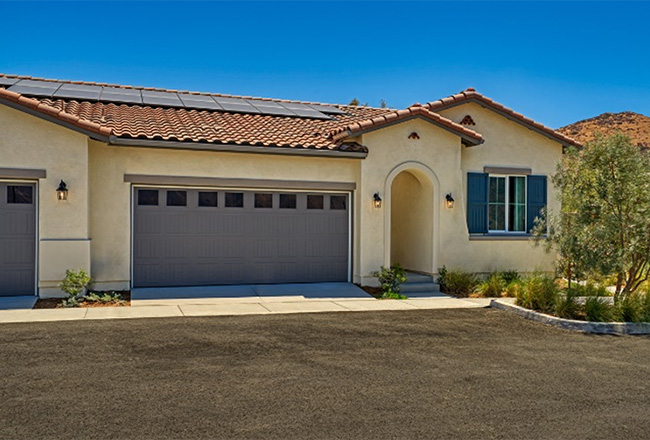
See it at Skyview at Terramor in Corona, California, and Skyview at High Point in Aurora, Colorado.
- 2 to 3 bed
- 2 bath
- Ranch
- 2-car garage
- Approx. 1,450 to 1,470 sq. ft.
The Walnut Duo
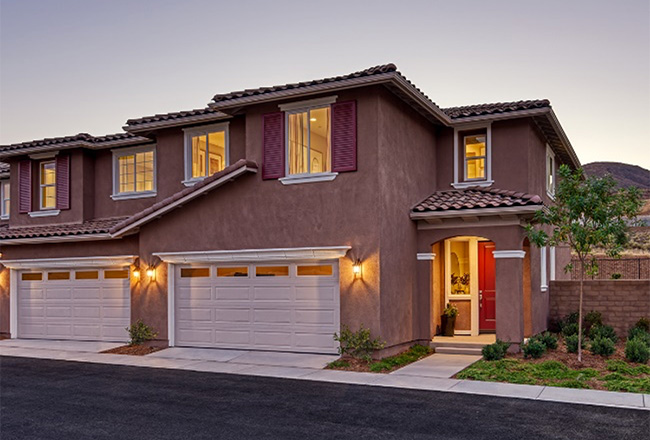
See it at Skyview at Terramor in Corona, California.
- 3 to 4 bed
- 2.5 bath
- Two-story
- 2-car garage
- Approx. 2,000 sq. ft.
The Amethyst Duo
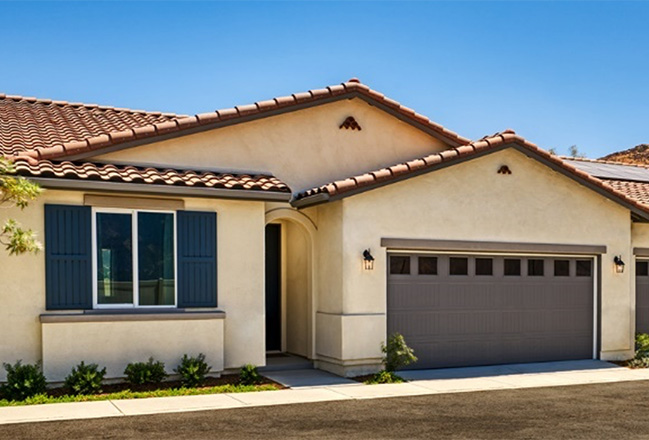
See it at Skyview at Terramor in Corona, California, and Skyview at High Point in Aurora, Colorado.
- 3 bed
- 2 bath
- Ranch
- 2-car garage
- Approx. 1,460 to 1,540 sq. ft.
The Citrine Duo
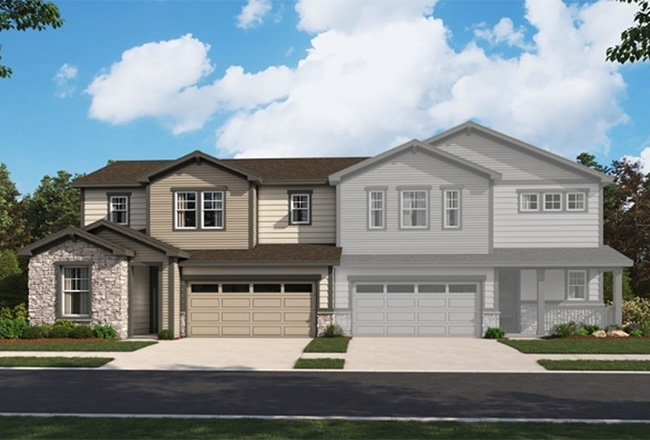
See it at Skyview at High Point in Aurora, Colorado.
- 3 to 4 bed
- 2.5 to 3 baths
- Two-story
- 2-car garage
- Approx. 1,930 sq. ft.
The Lynwood Duo (I & II)
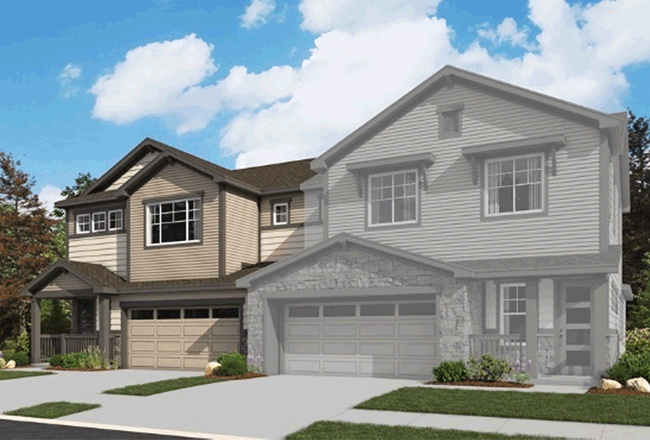
See them at Skyview at High Point in Aurora, Colorado.
- 4 to 5 bed
- 2.5 baths
- Two-story
- 2-car garage
- Approx. 2,480 to 2,490 sq. ft.
The Ironwood
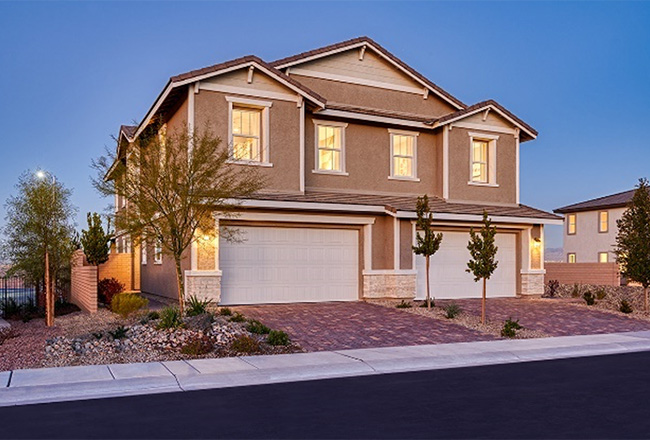
See it at Bel Canto at Cadence in Henderson, Nevada.
- 3 bed
- 2.5 baths
- Two-story
- 2-car garage
- Approx. 1,800 sq. ft.
The Marblewood
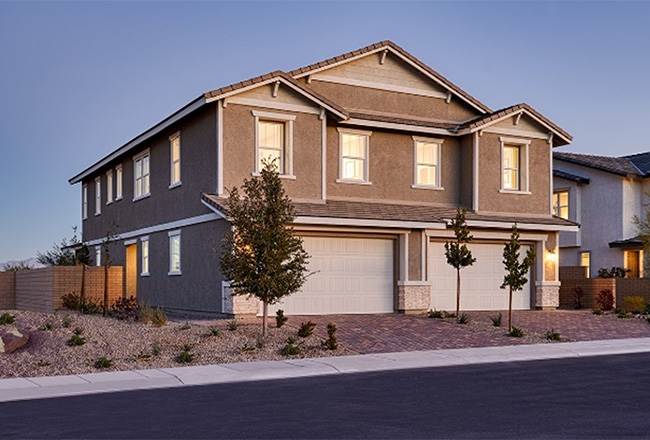
See it at Bel Canto at Cadence in Henderson, Nevada.
- 3 bed
- 2.5 baths
- Two-story
- 2-car garage
- Approx. 2,050 sq. ft.
The Rosewood
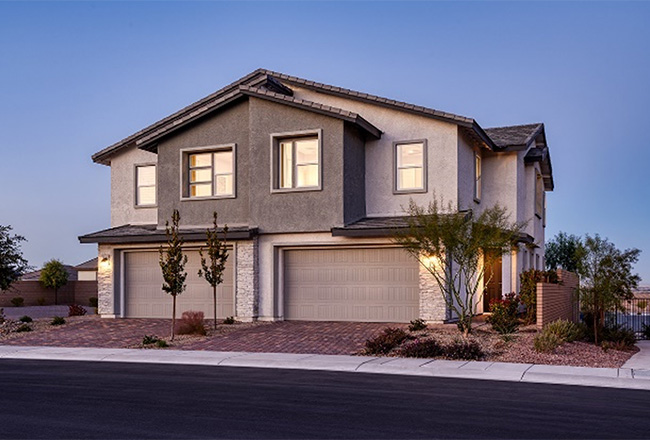
See it at Seasons at Asher’s Landing and Seasons at Park Trace in Jacksonville, Florida, and Bel Canto at Cadence in Henderson, Nevada.
- 3 to 4 bed
- 2.5 baths
- Two-story
- 2-car garage
- Approx. 1,950 to 1,970 sq. ft.
The Sandalwood
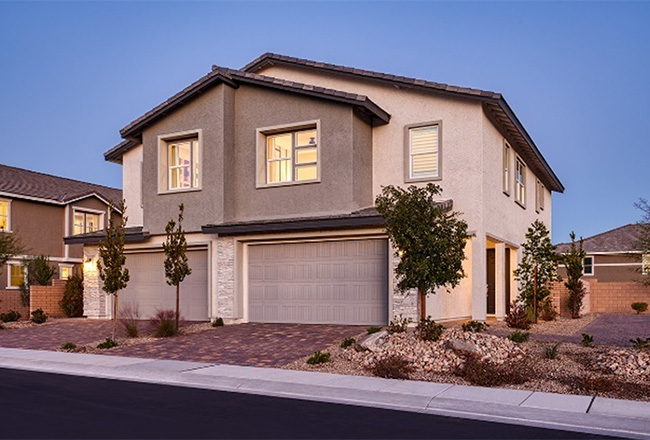
See it at Seasons at Asher’s Landing and Seasons at Park Trace in Jacksonville, Florida, and Bel Canto at Cadence in Henderson, Nevada.
- 3 to 4 bed
- 2.5 baths
- Two-story
- 2-car garage
- Approx. 2,010 sq. ft.
Ready to take a closer look at these plans? Call 888.799.8322 to get started!
Prepare to put your home on the market!
Learn how to photograph it like the pros with our free Real Estate Photography Guide.





