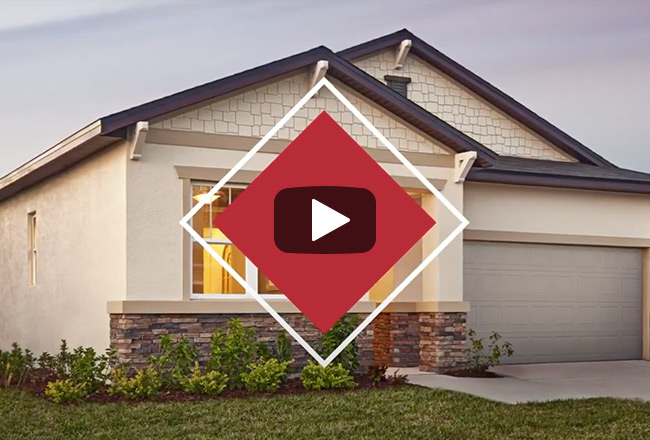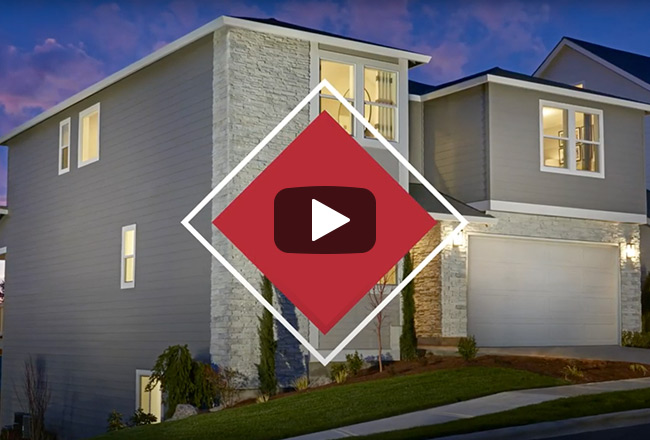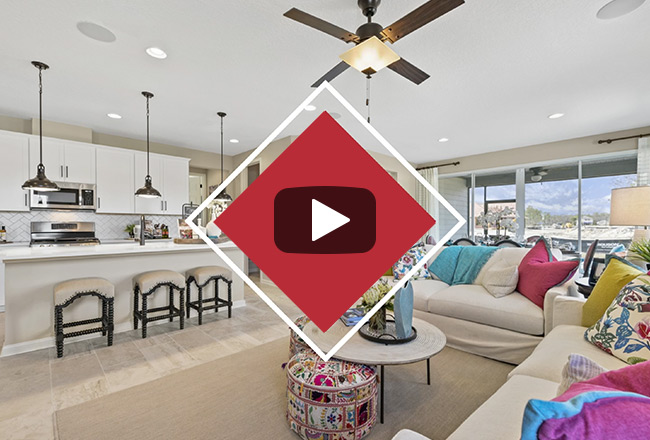Tag: floor plan video tour
Floor Plan of the Week: The Peridot
Read more: Floor Plan of the Week: The PeridotThe ranch-style Peridot plan is part of our popular Seasons™ Collection, offering a versatile layout, designer details and an array of exciting options to bring your vision to life. See what you like about it: Highlights: Open great room, large kitchen island, elegant master suite with immense walk-in closet, and covered patio. Options: Private study,…
Floor Plan of the Week: The Coronado
Read more: Floor Plan of the Week: The CoronadoLove to entertain? The thoughtful Coronado plan offers an open, inviting main-floor layout that’s ideal for hosting both intimate dinner parties and large gatherings. Here’s more: Highlights: Open layout,spacious kitchen island, walk-in pantry, private study, versatile loft and elegant master suite Options: Gourmet and chef’s kitchen features, sunroom, finished basement and extended covered patio Check…
Floor Plan of the Week: The Jasper
Read more: Floor Plan of the Week: The JasperPart of our sought-after Seasons™ Collection, the ranch-style Jasper plan was designed for entertaining. Open dining and great rooms flow into a well-appointed kitchen with a spacious center island—the perfect layout for gathering with guests! Learn more about this popular plan: Highlights: Open layout, spacious great room, convenient kitchen island, elegant master suite and relaxing…


