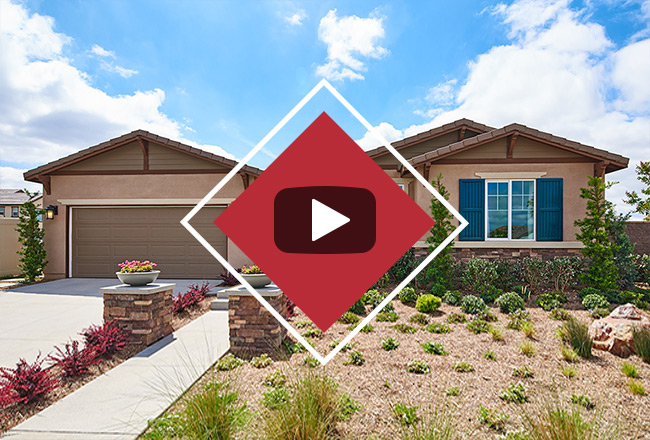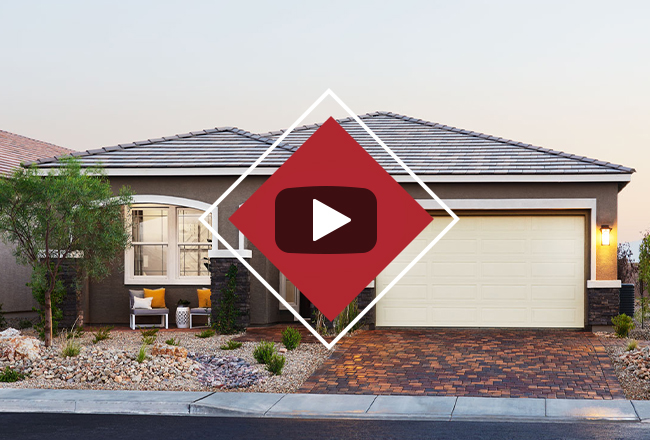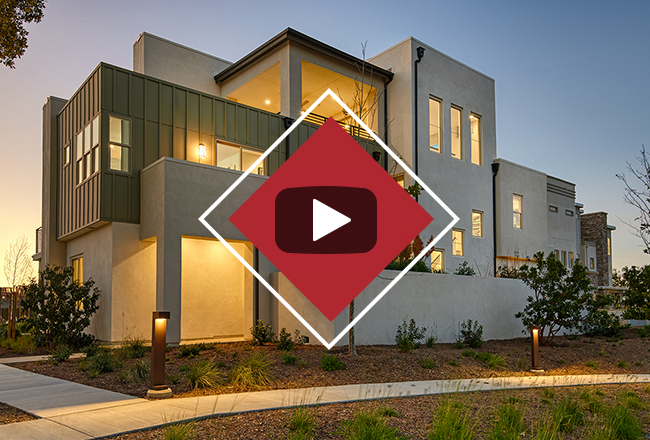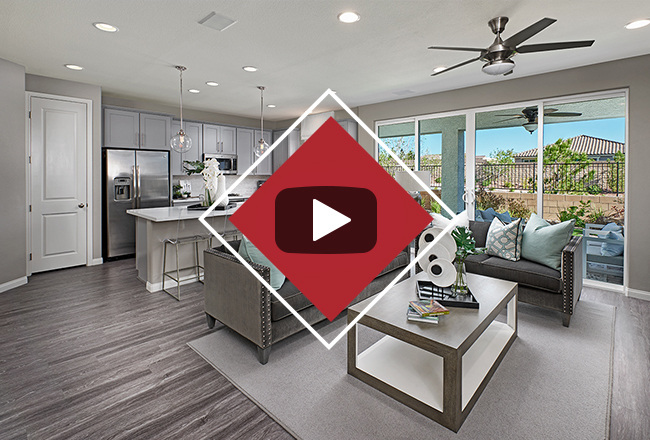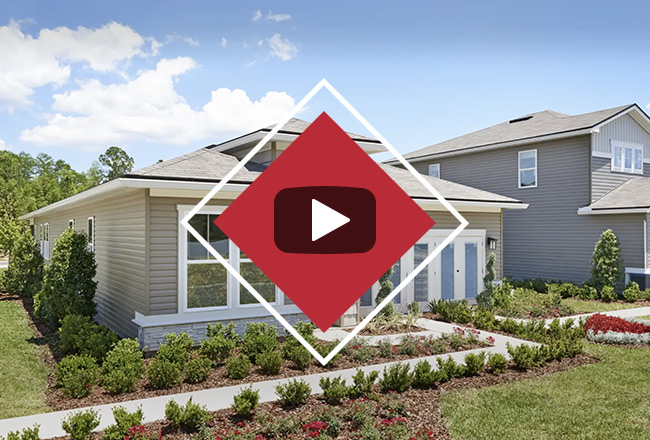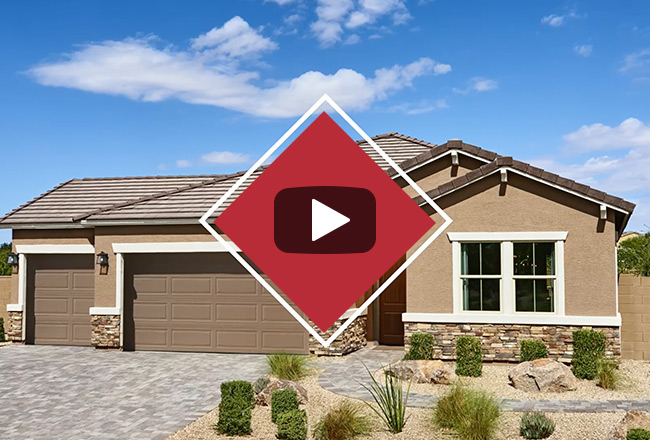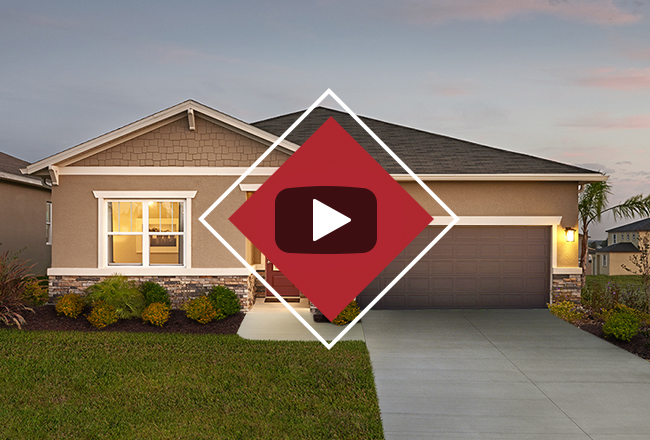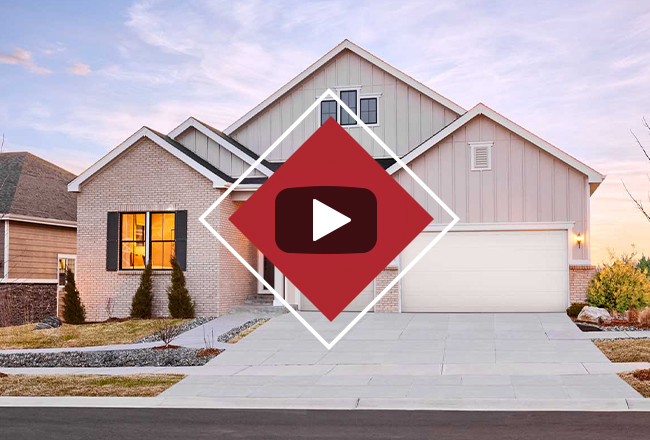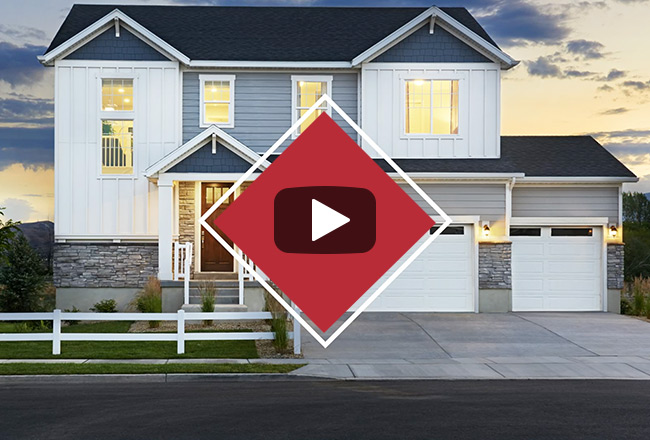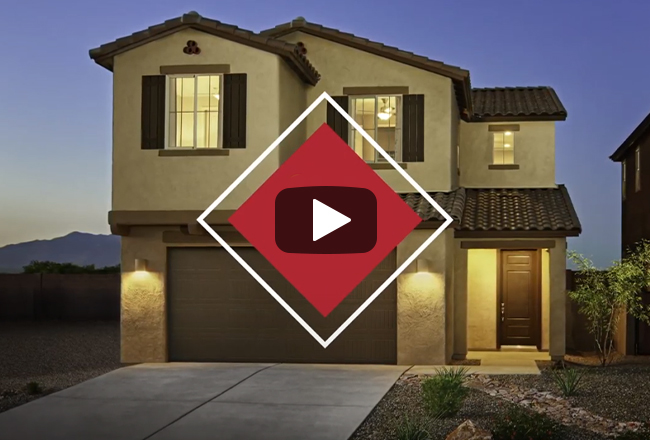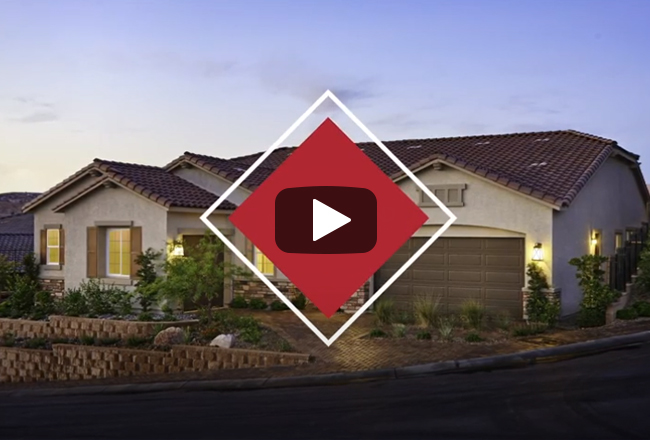Tag: floor plan video tour
-
Floor Plan of the Week: The Dominic
Read more: Floor Plan of the Week: The DominicSeeking a ranch-style luxury home with designer details and plenty of room for personalization? The dramatic Dominic plan is sure to impress! Here’s more: Highlights: Open layout,expansive great room, large kitchen island, teen room and lavish master suite Options: Gourmet kitchen features, dining room with butler’s pantry, second master suite and deluxe master bath Check…
-
Floor Plan of the Week: The Anika
Read more: Floor Plan of the Week: The AnikaThe Anika boasts undeniable allure, showcasing a sought-after layout, a gourmet kitchen and a covered patio. Exciting options add to the appeal of this popular floor plan. Here’s more: Highlights: Gourmet kitchen with walk-in pantry, covered patio, open layout Options: Deluxe master bath, walk-in shower at the master bath, extended living area, study or dining…
-
Floor Plan of the Week: The Evelyn
Read more: Floor Plan of the Week: The EvelynBoasting exciting features and thoughtful design, it’s easy to fall in the love with the Evelyn. This versatile paired-home plan is ready-made for entertaining, showcasing an open kitchen overlooking a great room on the main floor, and a private deck on the third. Highlights: Open layout, inviting great room, deluxe kitchen, master-suite and third-floor decks…
-
Floor Plan of the Week: The Alder
Read more: Floor Plan of the Week: The AlderAs part of our popular Seasons™ Collection, the two-story Alder floor plan doesn’t disappoint. We especially like the wide-open kitchen and great room. Highlights:Airy great room, well-designed kitchen with island and convenient upstairs laundry Options: Covered patio, gourmet kitchen features and deluxe master bath Check pricing & availability! Ready to take a closer look? Make…
-
Floor Plan of the Week: The Sapphire
Read more: Floor Plan of the Week: The SapphireThe Sapphire is part of our popular Seasons™ Collection. We particularly like the thoughtfully designed kitchen. Learn more about this desirable floor plan: Highlights: Elegant master suite with dual walk-in closets, spacious great room, generous kitchen island and centrally located laundry Options: Private study, teen room, relaxing covered patio, tech center and additional storage space…
-
Floor Plan of the Week: The Boxwood
Read more: Floor Plan of the Week: The BoxwoodThe Boxwood is an inviting two-story plan boasting thoughtfully designed living space and luxurious details. It’s also a part of our popular Seasons™ Collection, which offers versatile homes with abundant design options at an attractive price point. Find out your favorite feature: Highlights: Open layout, center island in kitchen, large loft, and balcony off master…
-
Floor Plan of the Week: The Raleigh
Read more: Floor Plan of the Week: The RaleighThe ranch-style Raleigh floor plan is a must-see! The expansive great room is among our favorite features. Discover what you love about the Raleigh: Highlights: Inviting covered patio, generous walk-in pantry and luxurious master suite Options: Guest suite, gourmet kitchen features, butler’s pantry and formal dining room Check pricing & availability! Ready to take a…
-
Floor Plan of the Week: The Ruby
Read more: Floor Plan of the Week: The RubyShowcasing the versatility and livability distinctive of our Seasons™ Collection, the ranch-style Ruby floor plan offers the perfect layout for unwinding and entertaining alike. Learn more about this popular plan: Highlights: Open layout, spacious great room, walk-in pantry and convenient island in kitchen, master suite with walk-in closet and covered patio Options: Homebuyers can visit…
-
Floor Plan of the Week: The Darius
Read more: Floor Plan of the Week: The DariusOffering dual master suites, the Darius floor plan is part of the sought-after Modern Living™ Collection—ideal for multi-generational living. Explore everything else there is to love about this stunning ranch-style plan: Highlights: Dual master suites, expansive great room and formal living room Options: Gourmet kitchen, formal dining room, private study and master retreat Check pricing…
-
Floor Plan of the Week: The Bedford
Read more: Floor Plan of the Week: The BedfordThe Bedford floor plan boasts a desirable open layout, lots of room for entertaining and an array of luxurious options. Find out what you like about it! Highlights: Versatile loft space, kitchen with built-in pantry and center island, basement. Options: Finished basement, covered patio, gourmet kitchen features, deluxe master bath, sunroom and 3-car garage. Check…
-
Floor Plan of the Week: The Cottonwood
Read more: Floor Plan of the Week: The CottonwoodNew to our popular Seasons™ Collection, the Cottonwood floor plan offers two stories of thoughtfully designed living space. We especially like the grand two-story entry! Learn more: Highlights: Gourmet kitchen features, welcoming covered patio, private study and lavish master suite Options: Deluxe master bath, additional bed and bath in lieu of study and powder room,…
-
Floor Plan of the Week: The Julia
Read more: Floor Plan of the Week: The JuliaIf you love to entertain, you’ll adore the Julia! This ranch-style plan offers an inviting open layout that’s perfect for everything from family feasts to movie nights. See what you like about it: Highlights: Covered courtyard, open layout, formal dining room, deluxe master bath, walk-in pantry and center island in kitchen, and versatile flex room…
