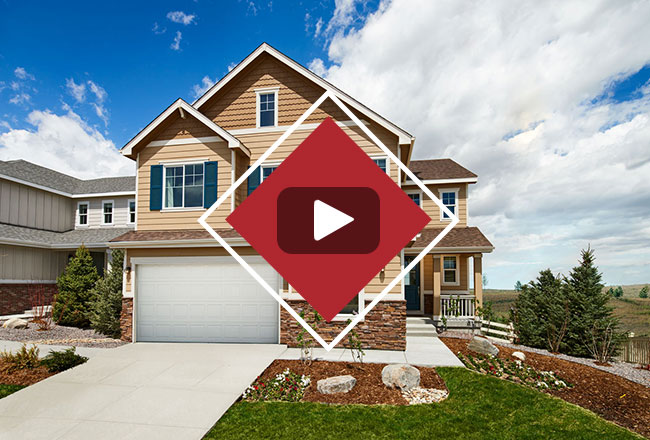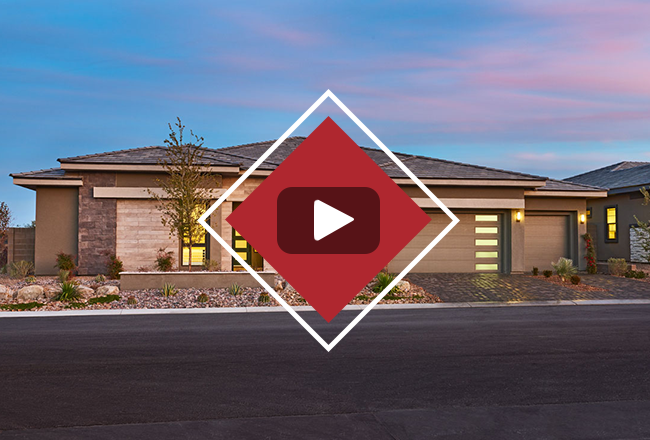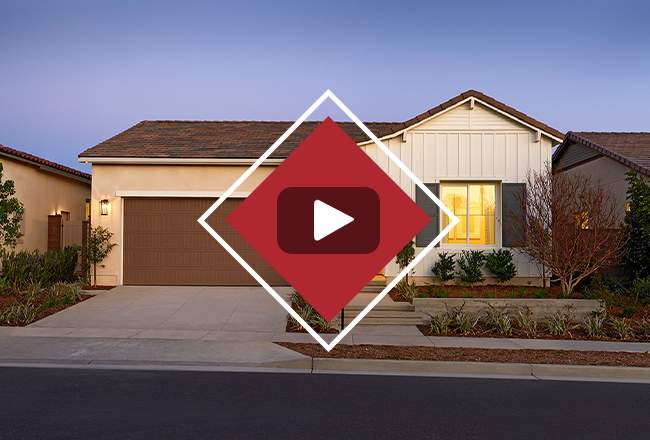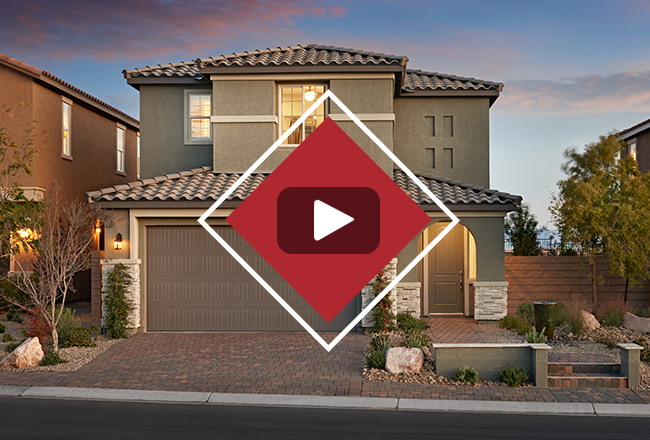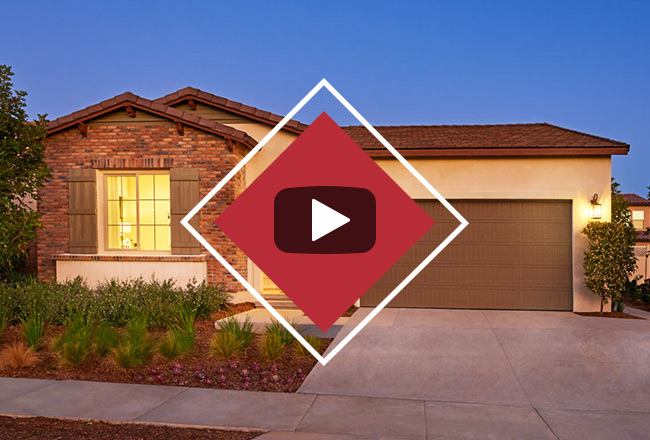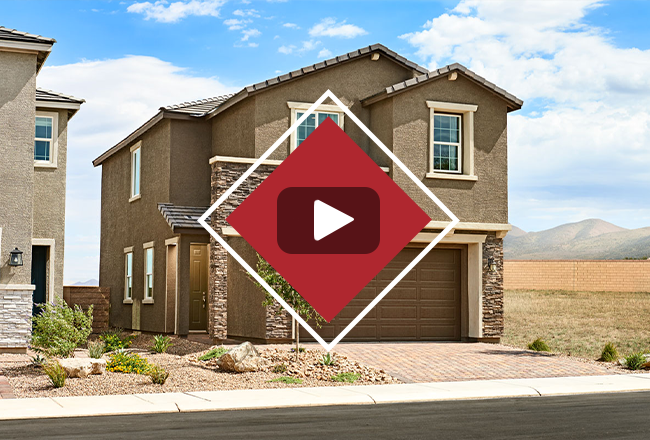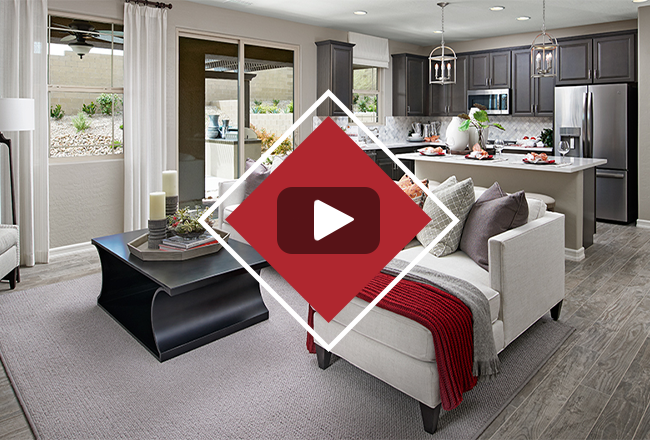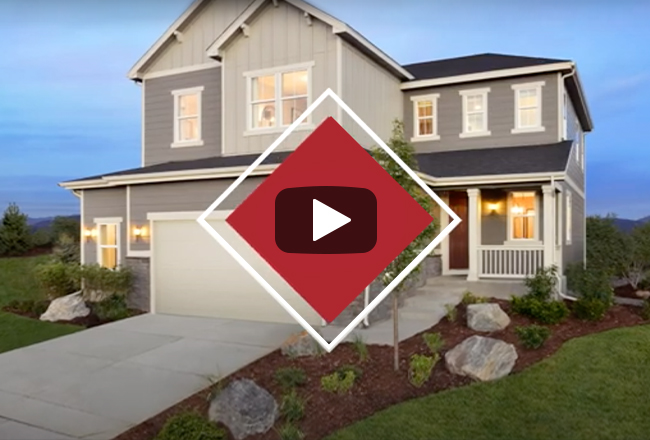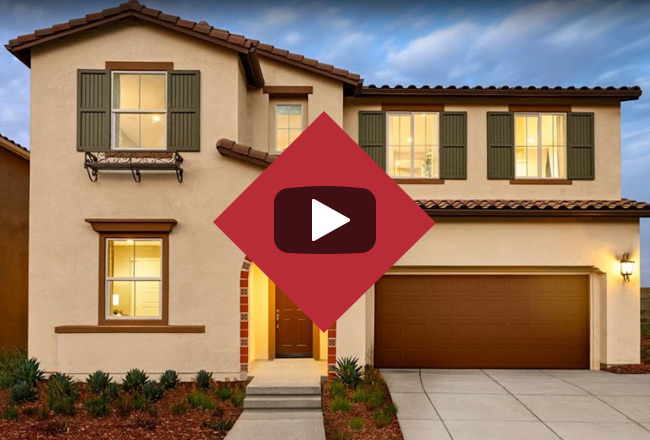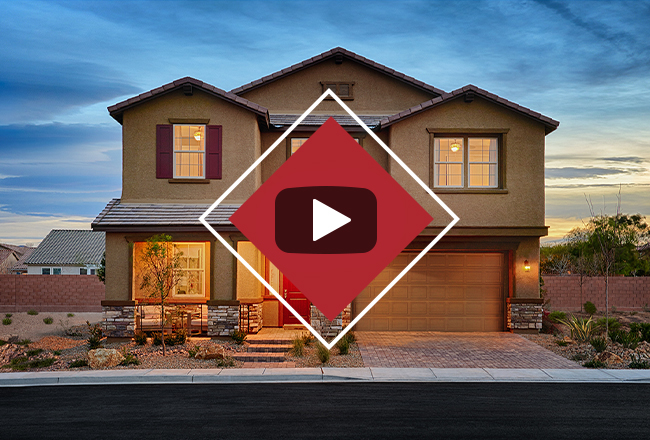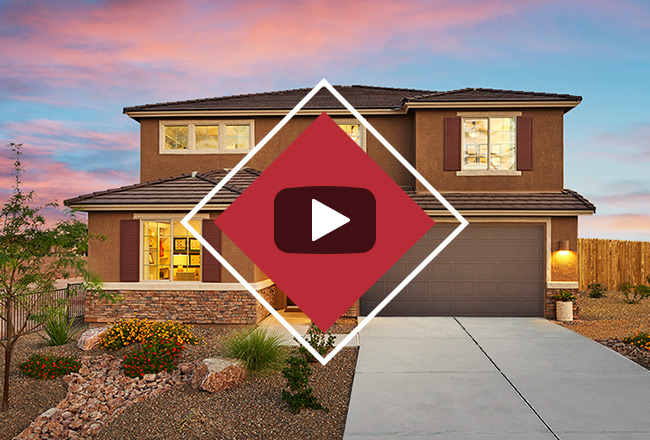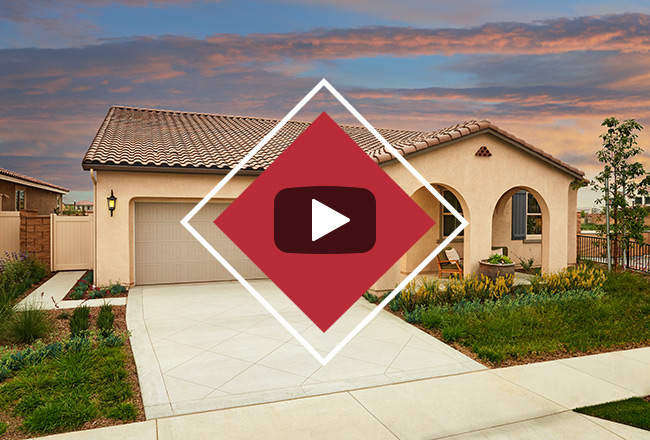Tag: floor plan video tour
Floor Plan of the Week: The Yorktown
Read more: Floor Plan of the Week: The YorktownThe Yorktown is a two-story floor plan with a thoughtfully designed layout. The versatile loft is a particularly appealing feature. Enjoy a video tour to see what you love about this plan that is offered in many states where we build.
Floor Plan of the Week: The Robert
Read more: Floor Plan of the Week: The RobertThe single-story Robert is among the most luxurious floor plans in our lineup, boasting designer details and sought-after features, including an immense kitchen island and a lavish master suite with sitting area. It offers 4 to 5 bedrooms, 3.5 to 4.5 bathrooms, 3 to 4 garage bays and approximately 4,000 to 4,010 ft. Learn more.
Floor Plan of the Week: The Alan II
Read more: Floor Plan of the Week: The Alan IIThe ranch-style Alan II plan makes entertaining easy, boasting a formal dining room and an open great room that flows into an inviting kitchen with a convenient center island. It features 2 to 5 bedrooms, 2.5 to 3 bathrooms, 2 garage bays and approximately 1,970 to 2,080 sq. ft. Get additional details.
Floor Plan of the Week: The Dogwood
Read more: Floor Plan of the Week: The DogwoodThe main floor of the must-see Dogwood plan is anchored by open entertaining areas, including a gourmet kitchen, a spacious great room and a comfortable dining area with an adjacent covered patio. What’s your favorite feature of this thoughtfully designed Seasons™ Collection home? Highlights: Open layout, gourmet kitchen, versatile loft, elegant master suite with immense…
Floor Plan of the Week: The Avalon
Read more: Floor Plan of the Week: The AvalonThe ranch-style Avalon boasts an elegant master suite with a spacious bathroom, and a relaxing covered patio. The popular plan features 2 to 4 bedrooms, 2 to 3 bathrooms, 2 to 3 garage bays and approximately 1,900 to 1,950 sq. ft. Check out the included features!
Floor Plan of the Week: The Oleander
Read more: Floor Plan of the Week: The OleanderShowcasing a sought-after open layout that’s ideal entertaining, the Oleander floor plan boasts undeniable appeal.
Floor Plan of the Week: The Lantana
Read more: Floor Plan of the Week: The LantanaThe Lantana floor plan is a newer addition to the popular Seasons™ Collection, and we especially love the spacious master closet! Here’s more: Highlights: Charming covered entry, luxurious master suite with expansive walk-in closet and convenient upstairs laundry Options: Gourmet kitchen features, covered patio, versatile loft and deluxe master bath Check pricing & availability! Ready…
Floor Plan of the Week: The Seth
Read more: Floor Plan of the Week: The SethBoasting a formal dining room, spacious great room and well-appointed kitchen, the must-see Seth plan was designed for entertaining. We also love the versatile loft—perfect for movie or game night! Here’s more: Highlights: Open layout, formal dining room, kitchen island, private study and elegant master suite Options: Gourmet kitchen, sunroom, finished basement and relaxing covered…
Floor Plan of the Week: The Andrea
Read more: Floor Plan of the Week: The AndreaThe thoughtfully designed Andrea floor plan is a must-see! We especially love the loft space upstairs. Discover what you like about it: Highlights: Private study, generous walk-in pantry, versatile loft and luxurious master suite Options: Great room fireplace, gourmet and professional kitchen features and relaxing covered patio Check pricing & availability! Ready to take a…
Floor Plan of the Week: The Sage
Read more: Floor Plan of the Week: The SageThe Sage plan offers comfortable spaces for living, working and entertaining. We love the open, inviting main-floor layout! Here’s more: Highlights: Large kitchen island and walk-in pantry, private study, teen room and lavish master suite with expansive walk-in closet Options: Guest suite, additional bedrooms, center-meet or multi-slide doors, deluxe master bath and relaxing covered patio…
Floor Plan of the Week: The Hopewell
Read more: Floor Plan of the Week: The HopewellBoasting thoughtfully designed living space and an open layout with universal appeal, the Hopewell floor plan is hard to resist. Here’s more: Highlights: Large kitchen island and walk-in pantry, private study, versatile loft space, and elegant master suite with oversized walk-in closet Options: Gourmet kitchen features, additional bedrooms, finished basement, deluxe master bath, covered patio…
Floor Plan of the Week: The Oxford
Read more: Floor Plan of the Week: The OxfordThe Oxford offers single-story living at its finest! We particularly love the welcoming great room. Here’s more: Highlights: Inviting master suite with roomy walk-in closet, open great room and wide kitchen island Options: Walk-in shower in master bath, gourmet and professional kitchen features, covered patio and 3-car garage Check pricing & availability! Ready to take…
