Homes within reach.
Our popular Seasons™ Collection is designed to maximize space and make homeownership more attainable. 8' interior doors and 9' main - floor ceilings are standard! Find your floor plan at Seasons at Marietta Cove today.
Session timed out. Reload to resume.
1 of 1
Approx. sq. ft.
Bed
Bath
Car Garage
Discover this inviting Fraser home, ready for quick move-in! Structural features include a charming covered entry, a convenient mudroom, a large kitchen boasting a breakfast-bar island and an adjacent dining nook, an open great room with access to a tranquil covered patio, a central laundry, two secondary bedrooms with a shared bath, and a beautiful primary suite showcasing a private bath and an extensive walk-in closet. Visit today!
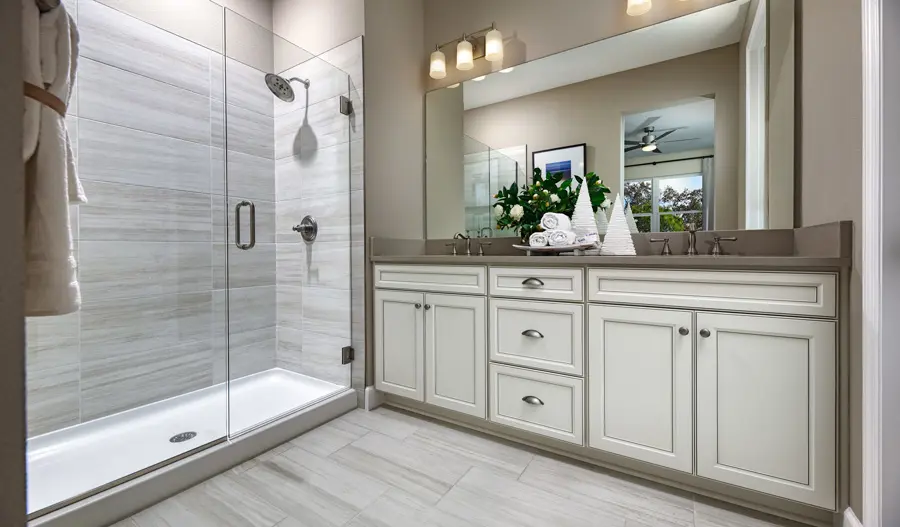
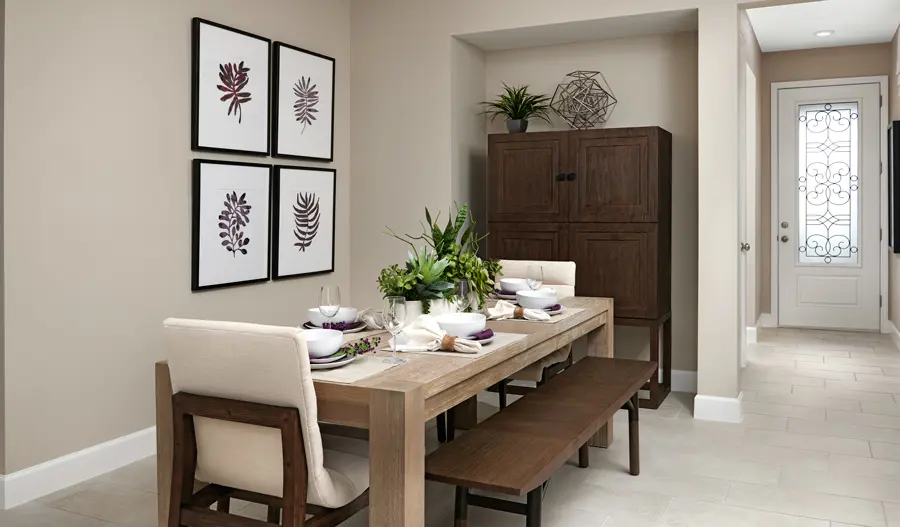
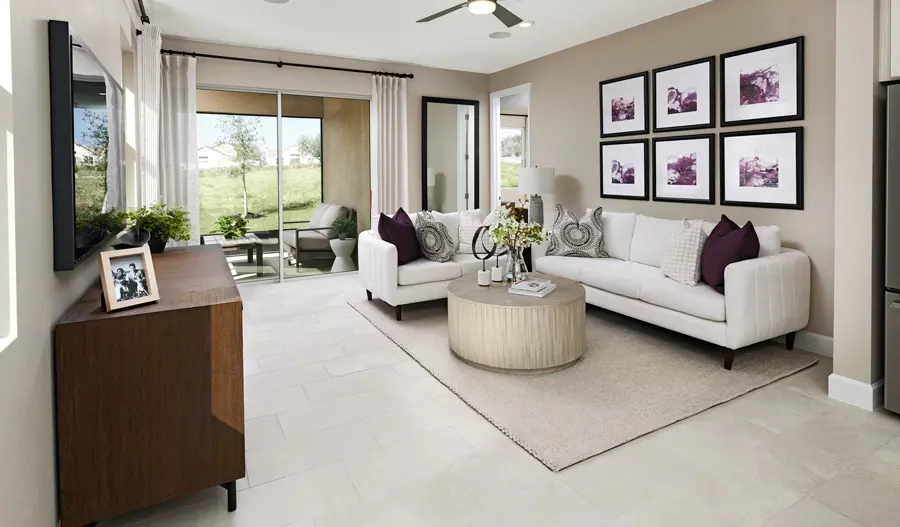
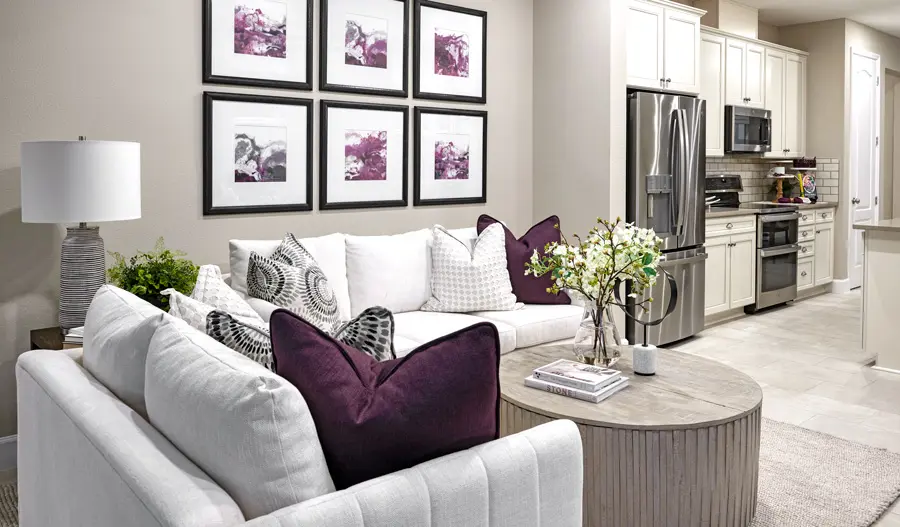
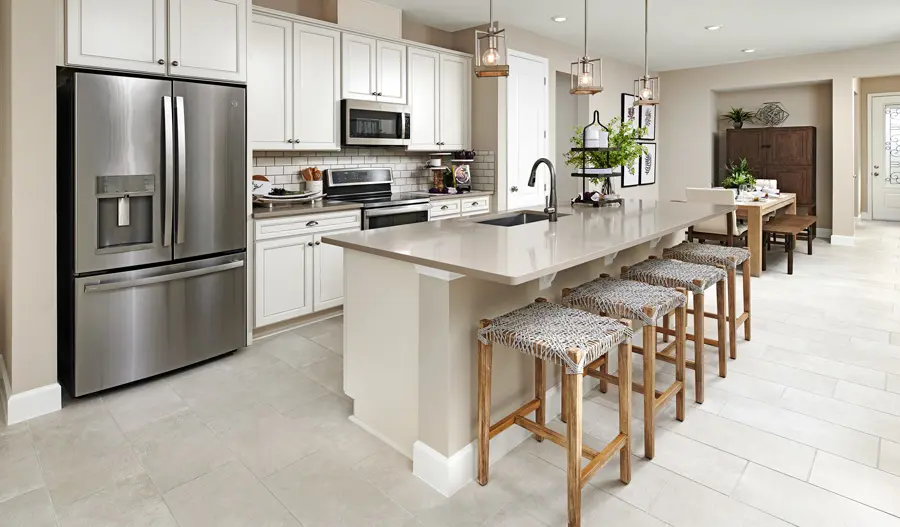
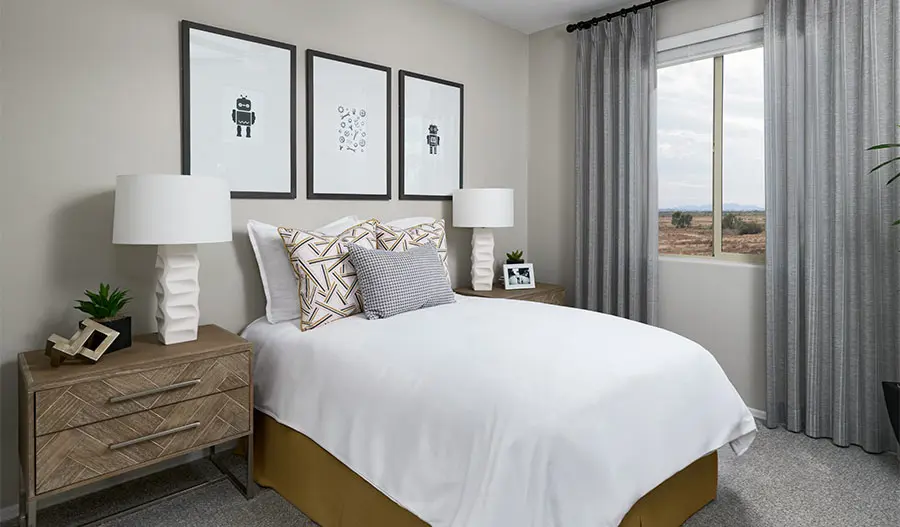
Map not drawn to scale.
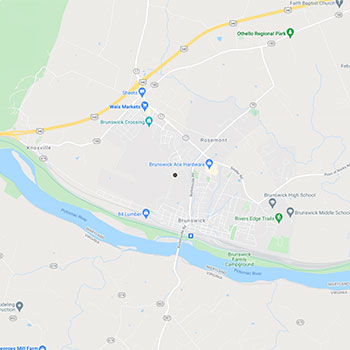
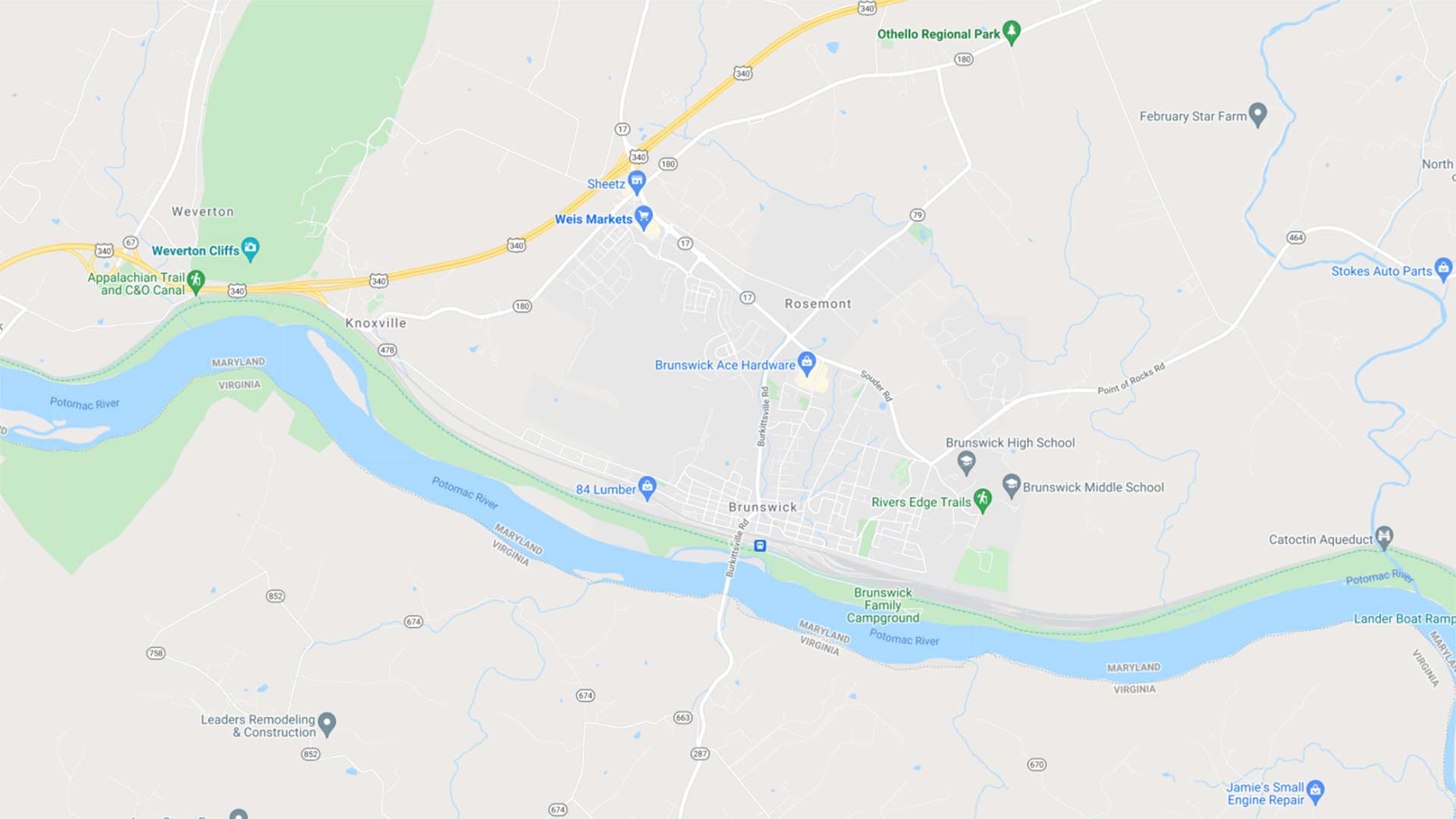
Our popular Seasons™ Collection is designed to maximize space and make homeownership more attainable. 8' interior doors and 9' main - floor ceilings are standard! Find your floor plan at Seasons at Marietta Cove today.
Want to know more about a neighborhood? Our local experts are here to help. From schools, to shopping, to floor plan info, we've got you covered.
