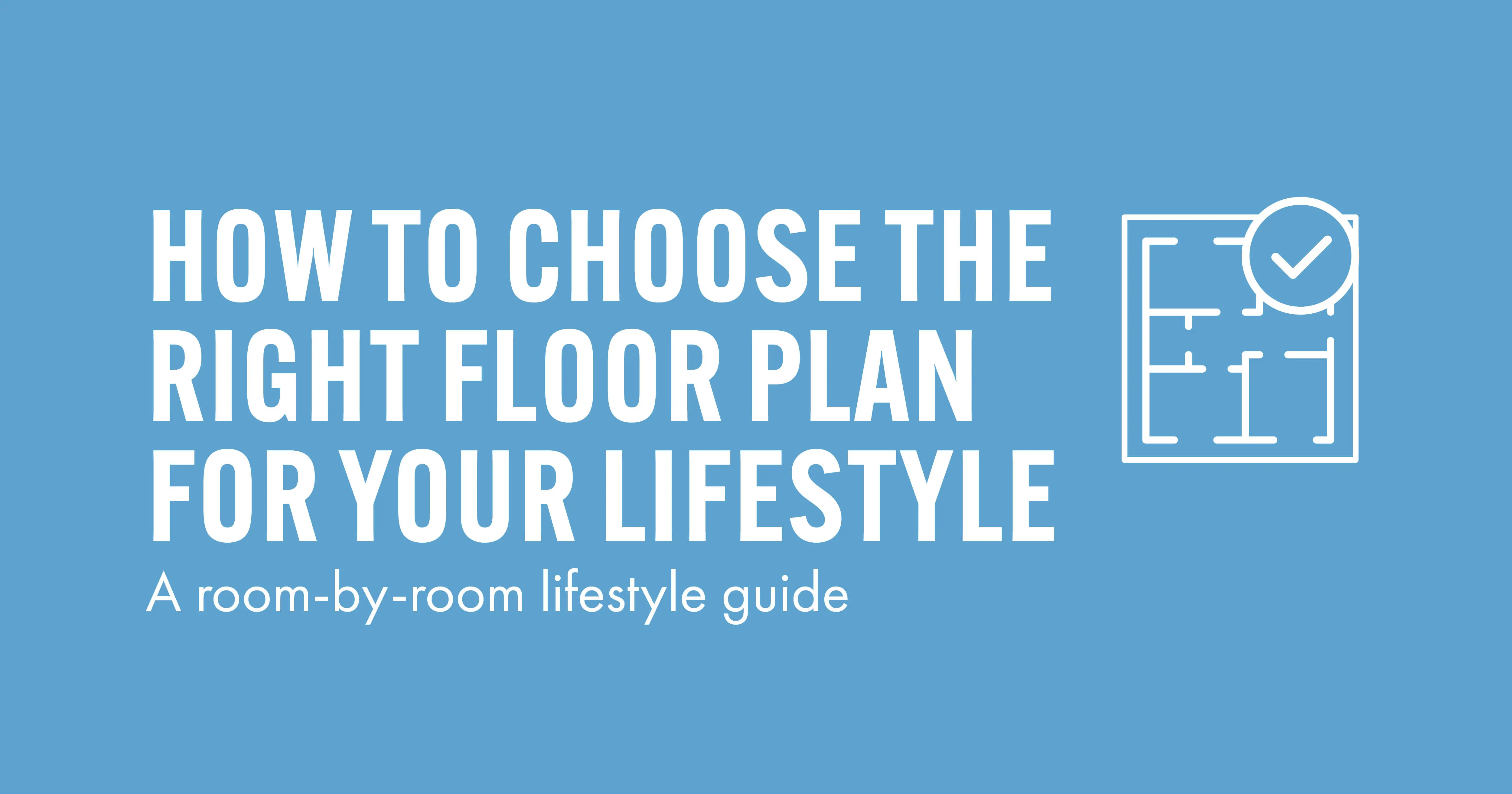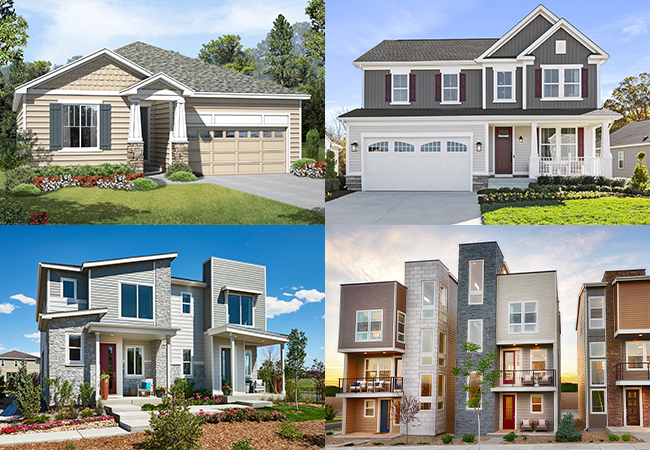When you hear the term livability, it can sound like a throw-away word. Isn’t every well-built home technically livable? Not by our definition! At Richmond American, livability is more about how well a home meets the needs of your lifestyle. After all, our floor plan designs are one of the main reasons repeat buyers trust us with their next new home.
Floor plan design, redefined
A lesson in
Architecture and merchandising






Our architecture and merchandising teams are the power couple that drive floor plan design for our company. When creating a new home layout, they take into consideration how you will live there daily. It’s not about designing a home that will sell; it’s about building a home that will function for you for years to come. Here are a few of the considerations that go into the design process:
Touring !

Our team examines every aspect of the home on paper long before you ever tour it in person. We encourage you to take a tape measure with you and carefully consider how you will use each space. Not every homebuilder designs their floor plans with our level of care. Here are some spaces to examine on your next home tour:
- Flow between the great room and kitchen island for entertaining
- Path between the kitchen and dining area
- Space to back out a chair or barstool in relation to the walkway
- Ample space for your important furniture pieces
- Sofa-to-TV distance for the best viewing experience
- Primary bed/nightstand measurements
- Secondary bedroom furniture measurements
- Natural light in various rooms of the home in relation to sun exposure at different times of day
- Key task lighting placement, especially in kitchens and bathrooms
floor plan features






So you may be asking…what are some of the latest lifestyle features Richmond American offers? Over the years, we’ve paid close attention to what homebuyers ask for and adjusted our home collections accordingly. And while our homes from 10 or 15 years ago still provide timeless livability, we’ve added quite a few floor plans to the mix that address your changing needs as a homeowner in the 2020s.
Affordability
Years of fluctuating interest rates and inflation have made affordability a bigger concern than ever before. We responded by taking some of our most popular plans and downsizing the footprint, keeping as many of the special features as possible. The result? Our Urban Collection™ paired homes! This popular series of homes is available in nearly every state in which we build.
Not sure what you can afford?
Getting pre-qualified for a mortgage is the first step! Contact our affiliate mortgage company to start the process today. 866.400.7126
RV garage storage
Tired of paying off-site fees to house your RV or boat? Need extra garage space for your collector car or workshop? The popular UltraGarage™ may be the ultimate in convenience for you and your lifestyle. This extra-tall garage is attached directly to the home and provides an added space for a wide range of vehicles and storage.
Multi-generational living
These days, it’s not uncommon for multiple generations to come together under one roof. With our Modern Living Suites, we’ve added floor plan designs that fulfill this need. Whether your mother-in-law is moving in, your college graduate is moving home, or you simply have frequent out-of-town visitors, these guest suites within the home provide a private space with a kitchenette, as well as a separate living area and laundry for added privacy.
Don’t see what you need above? No problem. This is hardly a comprehensive list. We have hundreds of floor plan designs at our communities across the country. Visit our home collection page to learn more .




