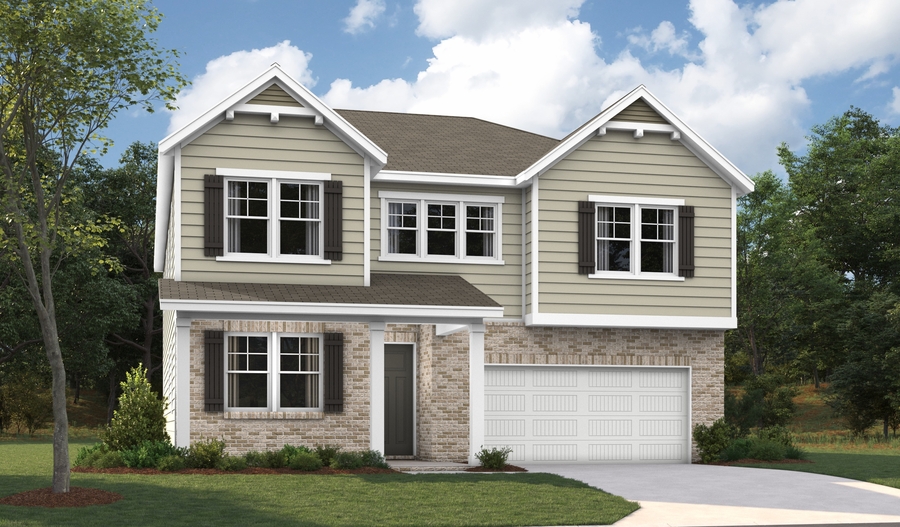Sage: Lot 46
Sage: Lot 46
1 of 1
3,290
Approx. sq. ft.
4
Bed
3.5
Bath
2
Car Garage
Tour today! at Catelonia
Welcome to this impressive Sage model home! Included features: a covered entry; an elegant study with French doors; a gourmet kitchen offering a large center island, a walk-in pantry and an adjacent dining area; an expansive great room with a fireplace, built-in bookcases and sliding glass patio doors; a main-floor powder room; an airy loft; a beautiful primary suite showcasing a coffered ceiling, two walk-in closets and a deluxe bath with dual vanities; three secondary bedrooms; two additional bathrooms and...View more
Sage model gallery
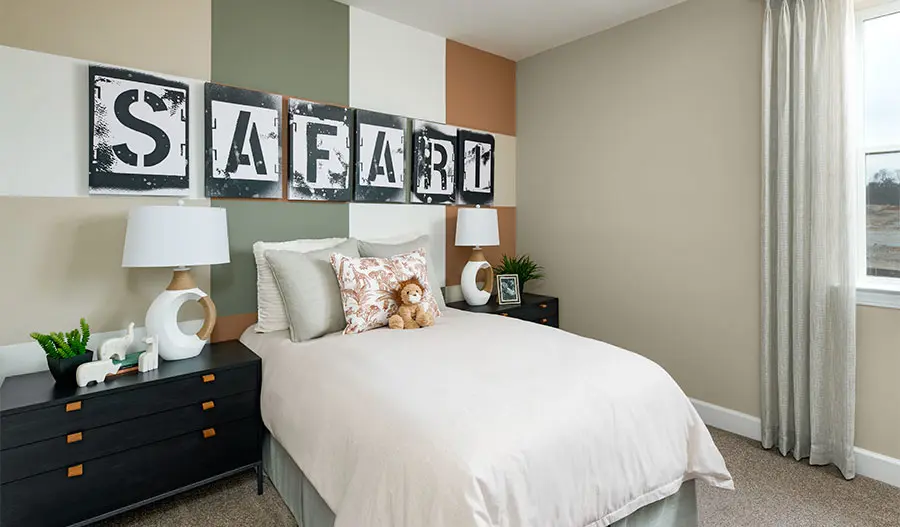
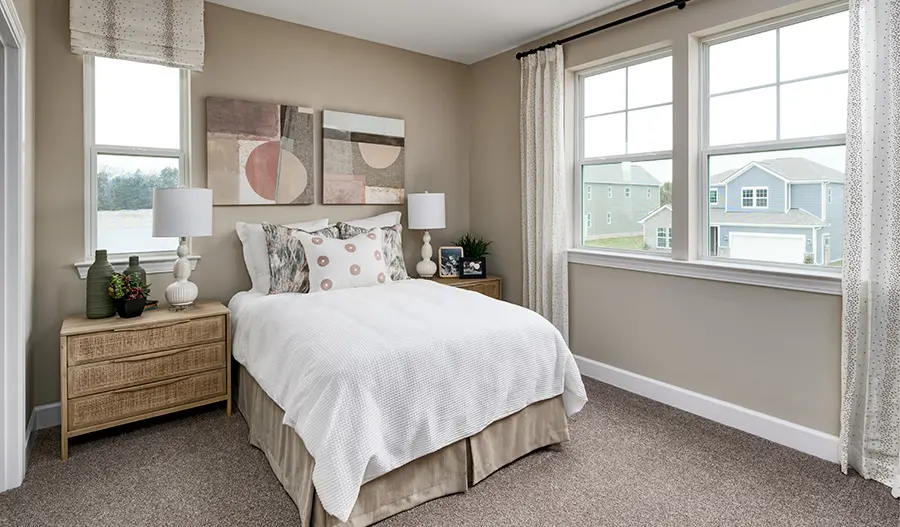
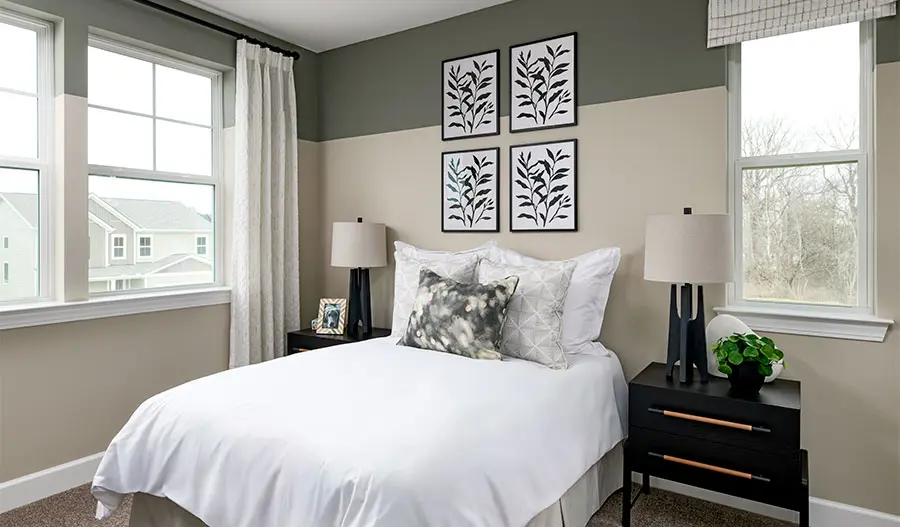
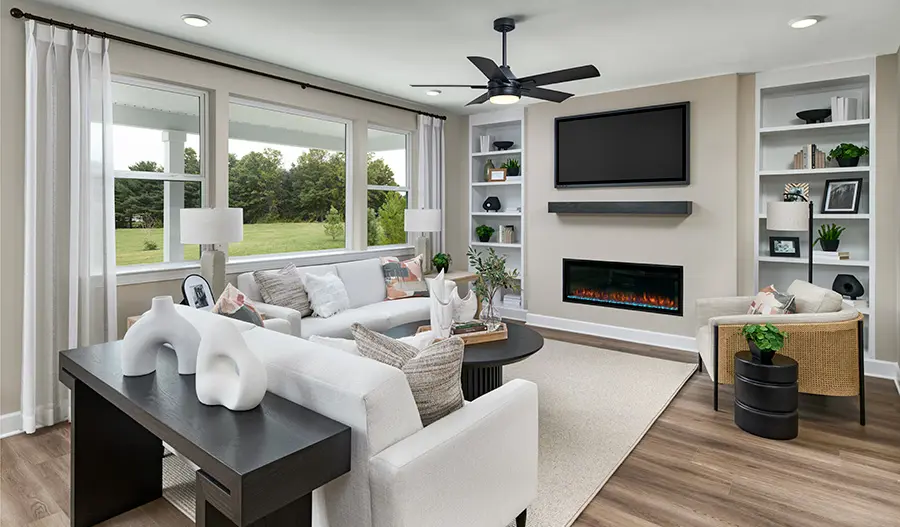
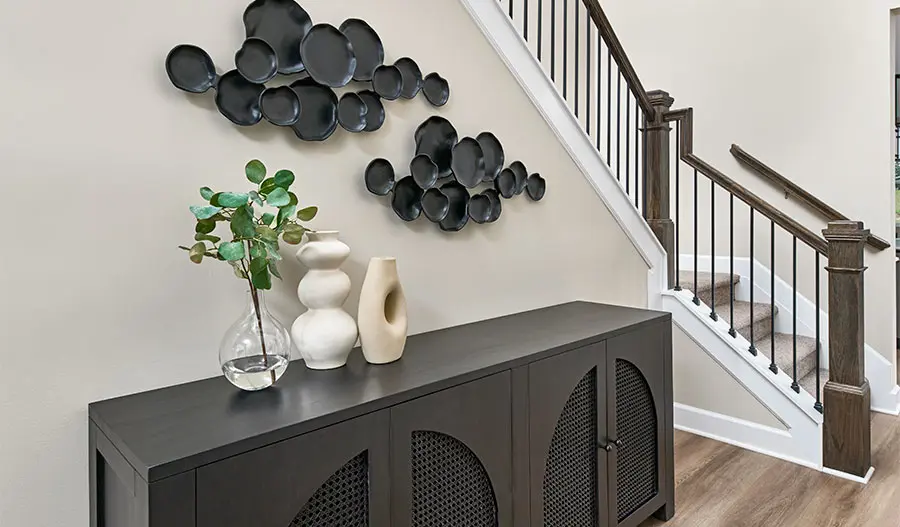
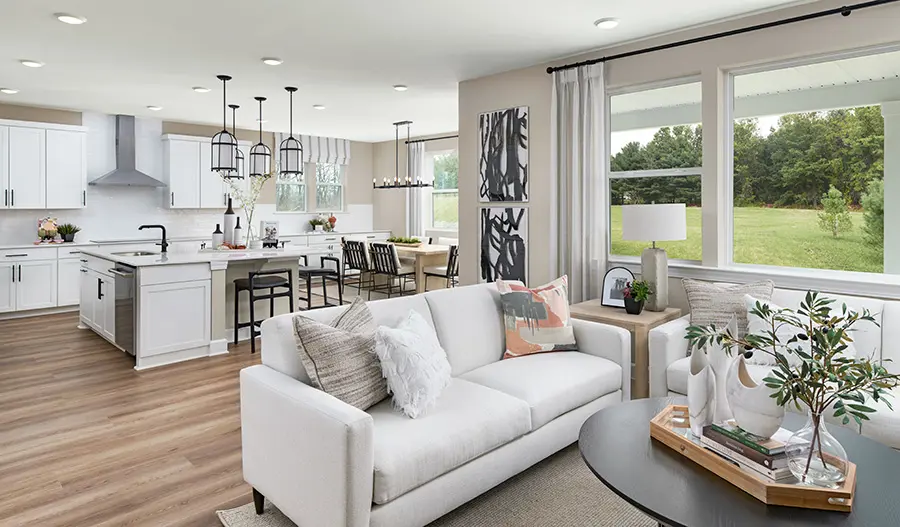
Interactive community map
Interactive community map
Map not drawn to scale.
Local amenities
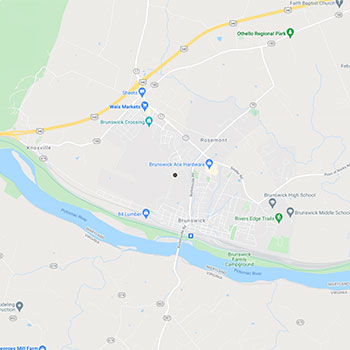
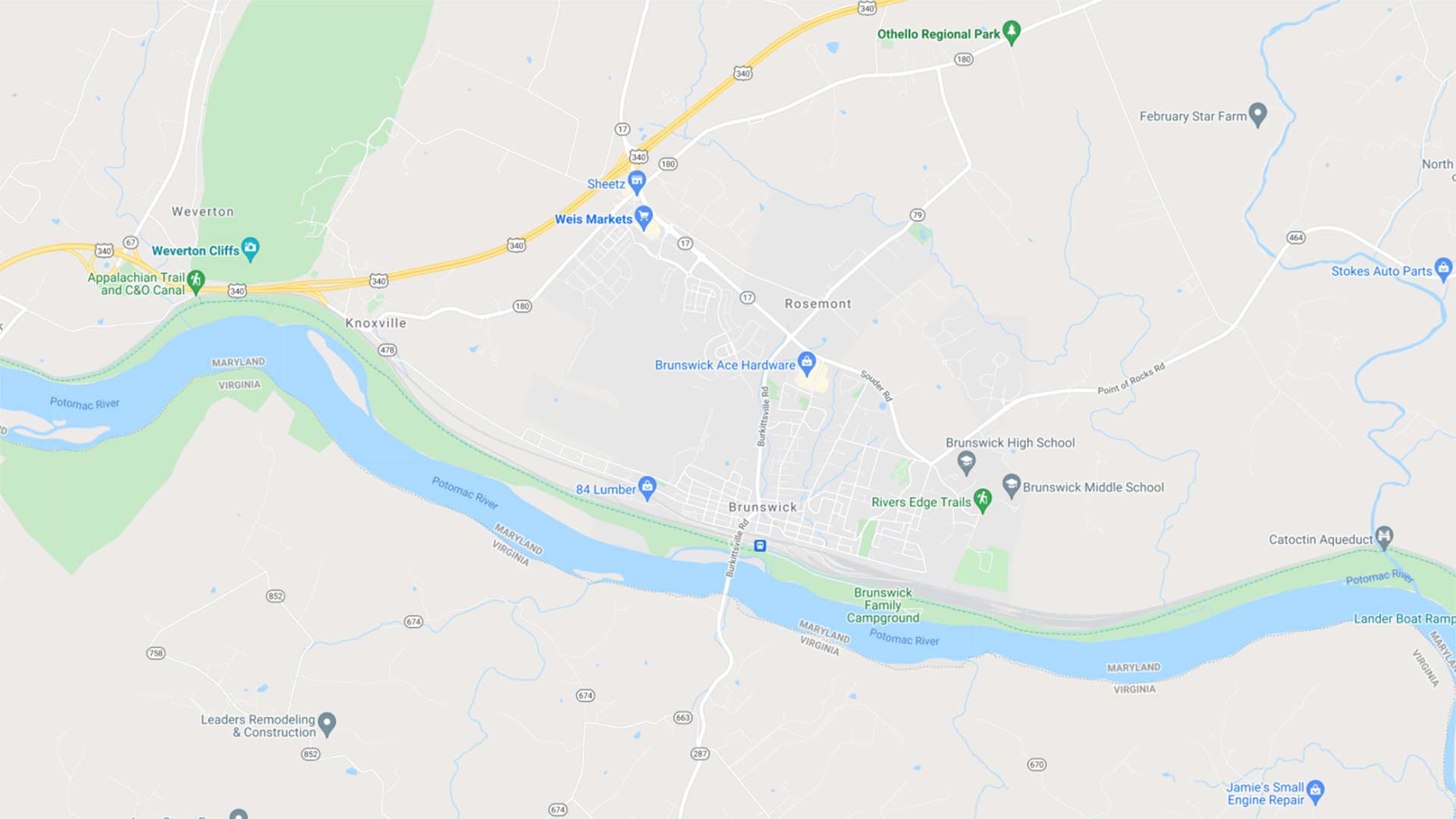
Need help? Ask the local experts.
Want to know more about a neighborhood? Our local experts are here to help. From schools, to shopping, to floor plan info, we've got you covered.

