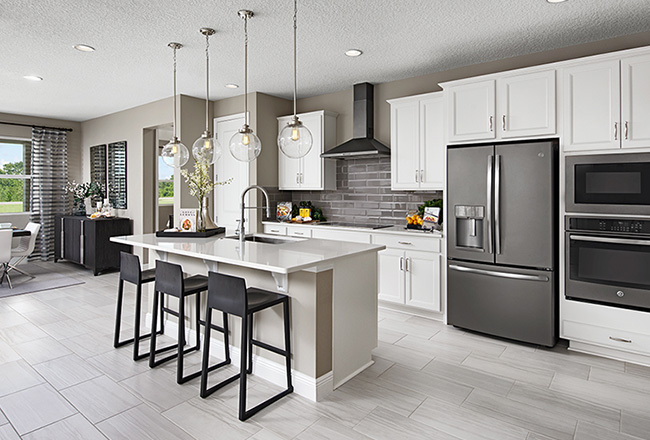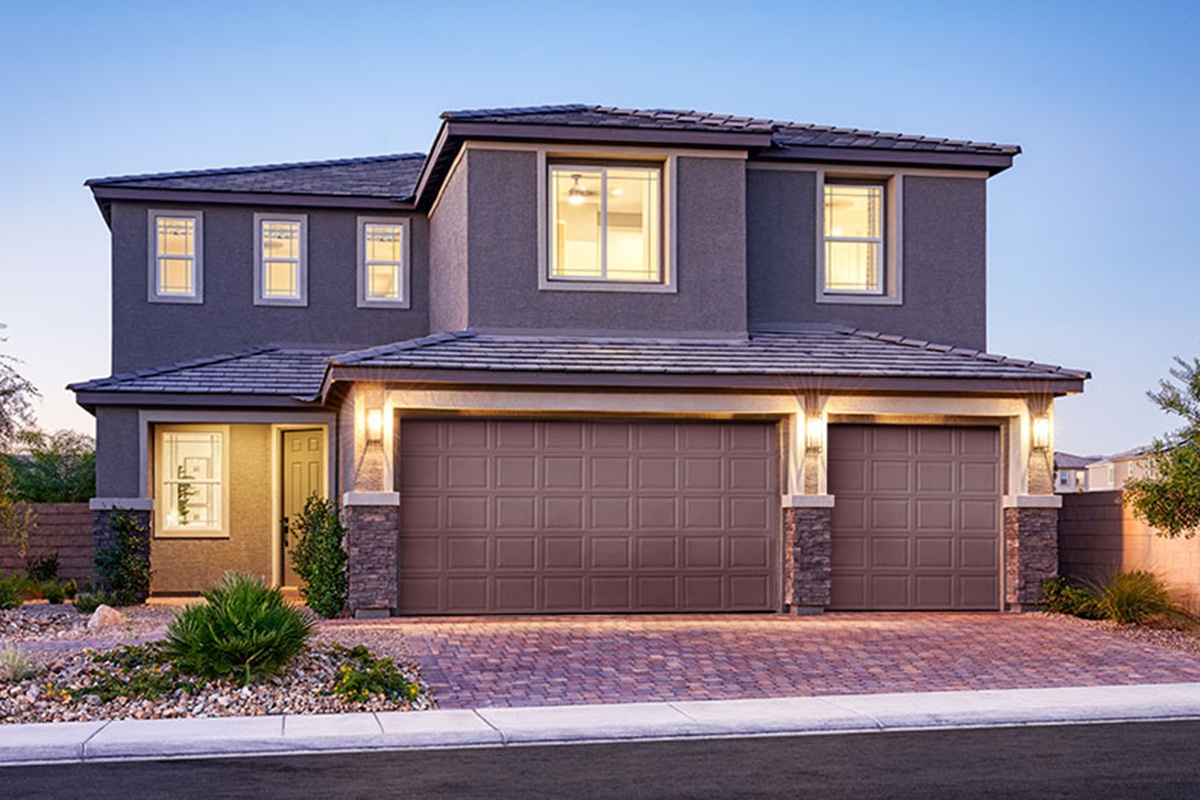Ranch-style homes have undeniable client appeal, and the Augusta plan takes single-story living to new heights of style. This popular floor plan is currently available in Florida and Arizona, and boasts 3 to 4 bedrooms, two baths—and lots of selling points!
Clients love the Augusta! Here’s a few of the reasons why.
- Depending on location, the Augusta offers approximately 1,930 to 2,100 generous square feet of living space, showcasing an airy, open layout that’s popular with many homebuyers. The kitchen, dining area and great room flow together in an open-concept design, creating an expansive space for entertaining.
- Each Augusta has a covered patio, forming a seamless indoor-outdoor transition—and an amazing place to have brunch!
- Luxury lovers can choose from exciting options including gourmet kitchen features and walk-in showers.
- Clients eager to put their personal touch on the Augusta have a range of options, including a study in lieu of a bedroom, a club room in place of the covered patio, an additional bedroom instead of storage, and an extended covered patio.
- In some areas, clients also have the option of adding a third spot or storage space to their garage.
In addition to the Augusta’s many selling points, every Richmond American homebuyer who builds from the ground up enjoys a complimentary design consultation at our Home Gallery™, where they can choose from hundreds of fixtures, finishes and flooring choices, ranging from classic to contemporary.




