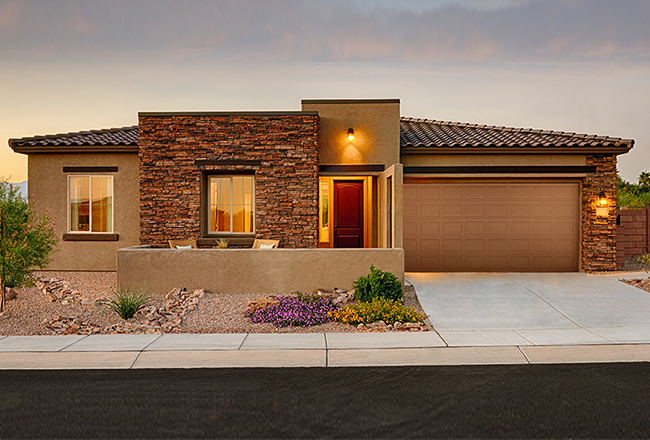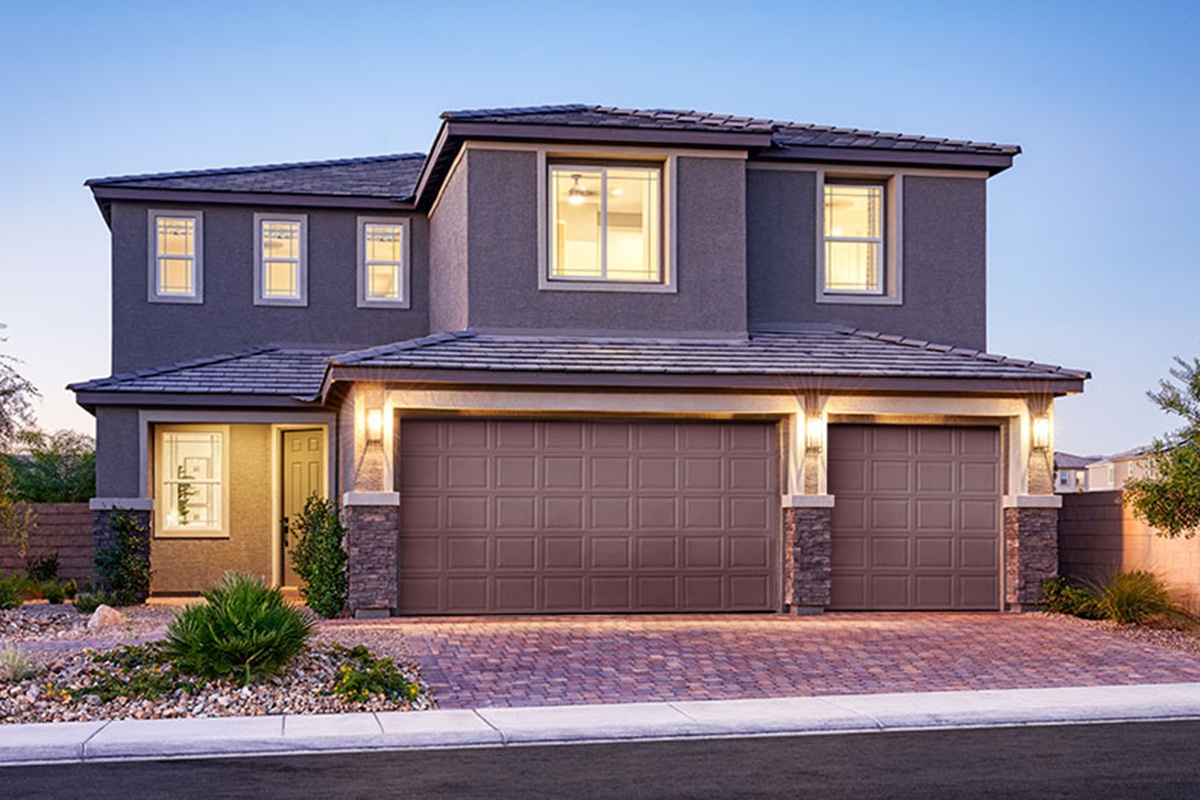Available at communities in Arizona, Colorado, Florida, Nevada, Utah and Washington, the ranch-style Delaney floor plan offers smartly planned living spaces with plenty of options to personalize. Share this plan with your clients; they’ll love the open layout, covered patio and spacious great room at the heart of the home.
Typical floor plan specs
- 2 to 4 bedrooms
- 5 to 4.5 baths
- 2- to 4-car garage
- 2,200 to 2,420 sq. ft.
- Features: Open great room, nook and kitchen, breakfast bar island with sink and dishwasher, walk-in pantry, dining room, convenient laundry, covered patio, master bedroom with private bath and walk-in closet
- Example structural options: Additional bedrooms/baths, gourmet kitchen (included at some communities), extended patio, alternate garage configurations, study, finished basement, deluxe master bath (included at some communities), bay window and more
Delaney model home gallery
[metaslider id=8112 cssclass=””]
Want to save, share and compare Richmond American floor plans?
Create a free account in our Real Estate Agent Hub!
Prices, specifications and availability may vary and are subject to change without notice. Square footage is approximate.




